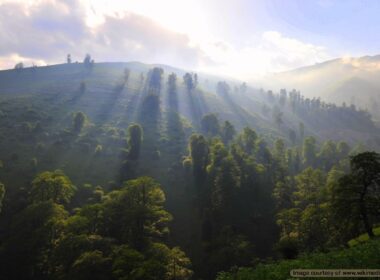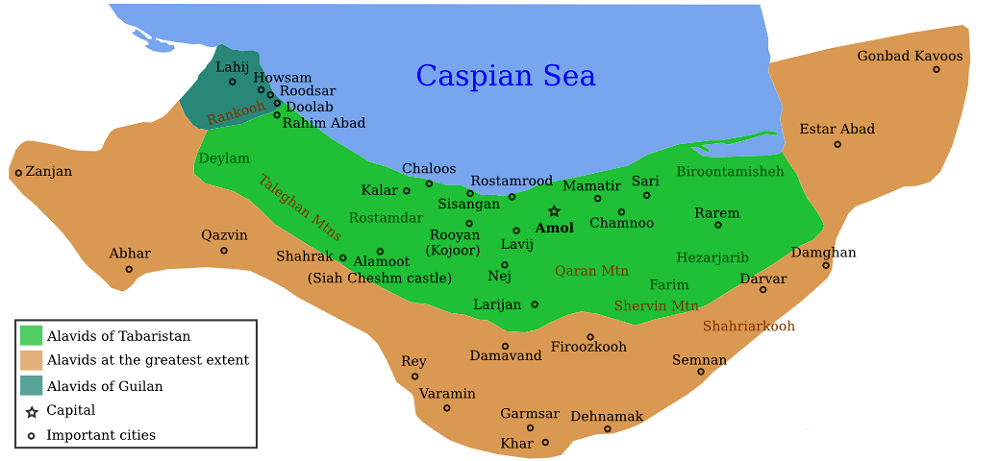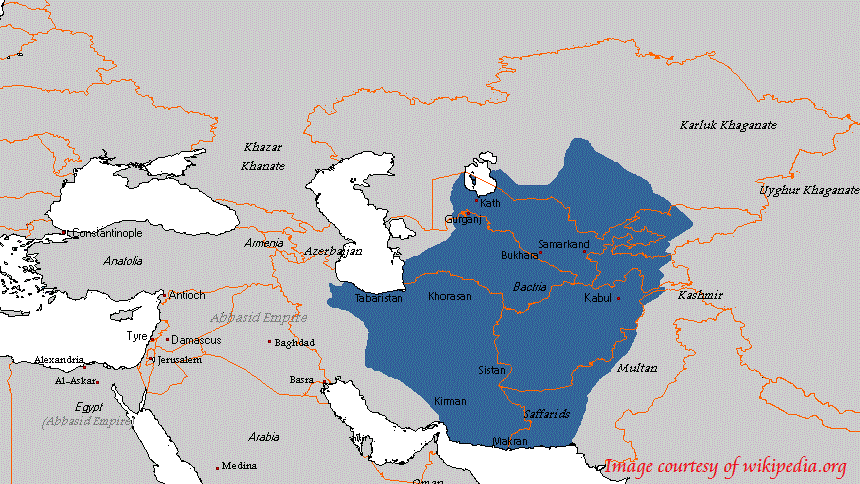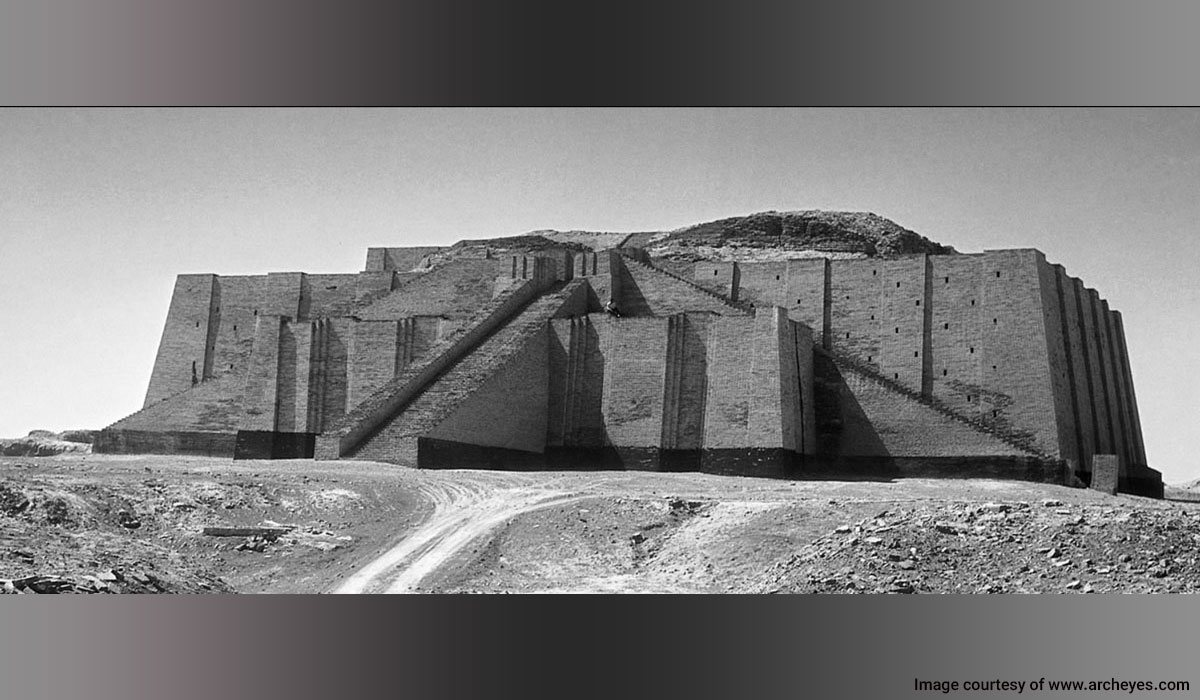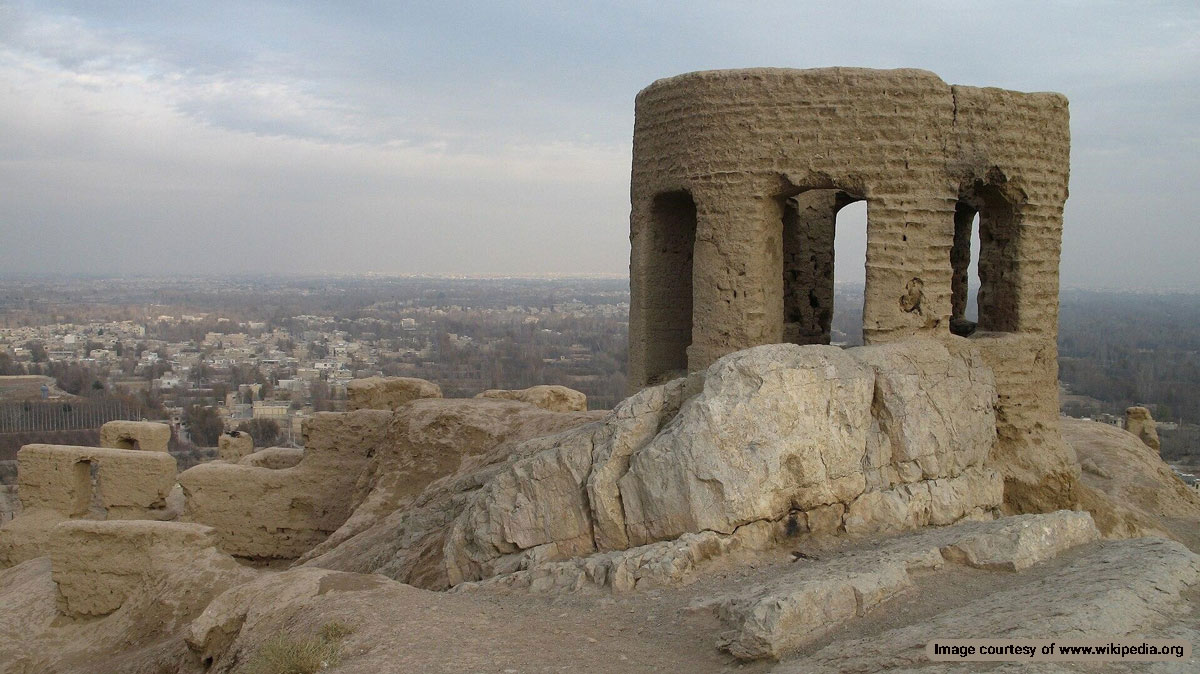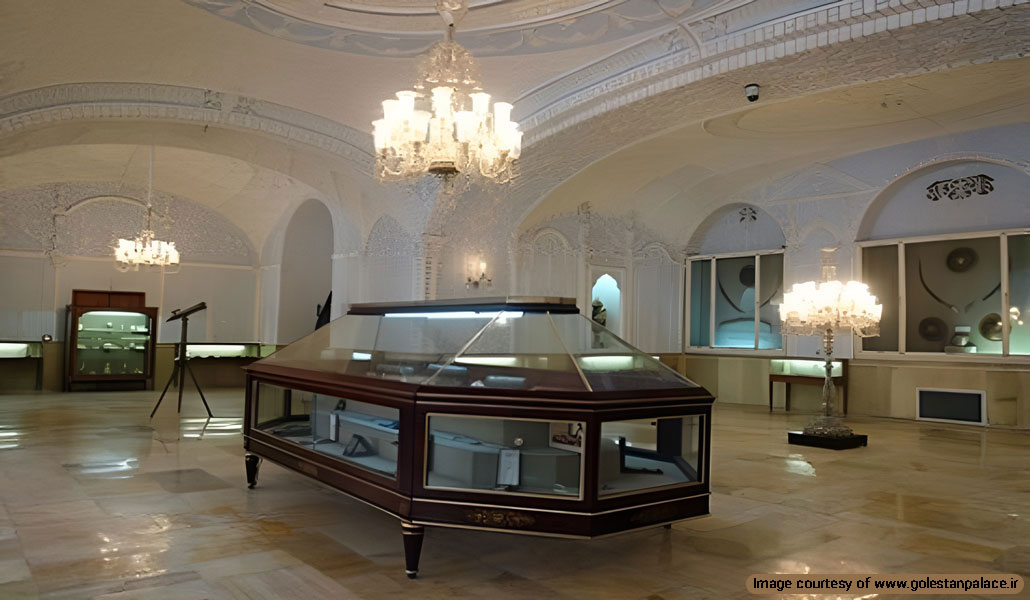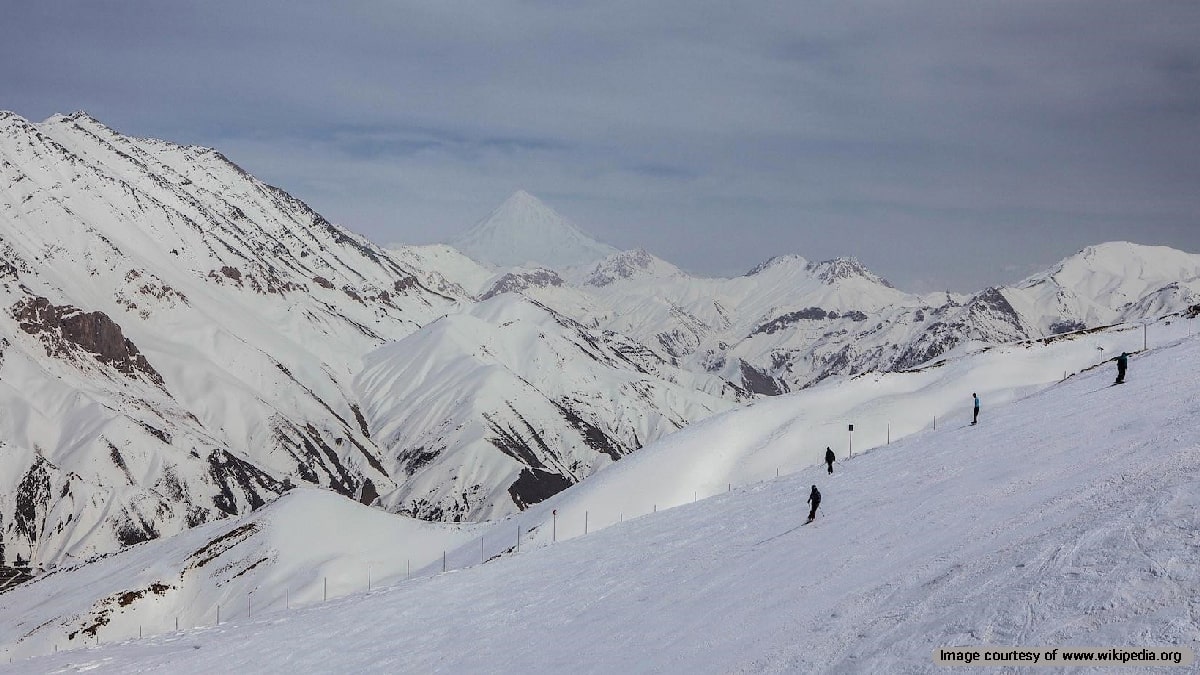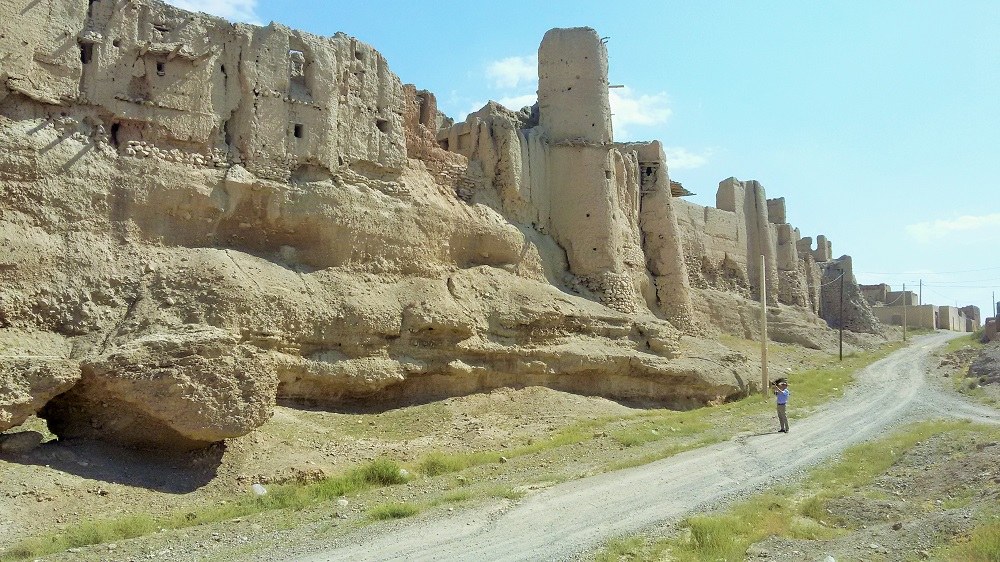
The Izadkhast historical complex is known as one of the remarkable tangible cultural heritage sites of Iran. Studying it provides you with significant information about the characteristics of the Sassanid’s architecture and urbanization.
The Izadkhast historical complex is considered one of the best examples of ancient Iranian urban settlement. It covers an area of 7,500 square kilometers and is located near the city of Abadeh, in the northern part of Fars province. Abadeh dates back to pre-Islam Iran, although this region experienced its peak and power during the rule of The Zand dynasty and with the reign of Karim Khan Zand, the 2nd half of the 18th century.
The Izadkhast historical complex has been able to attract the attention of historians and archaeologists with its style of urban design and architecture, as a tangible cultural heritage of Iran. The fire temple, Caravansary and the water dam of Izadkhast are the most reliable remains of the Sassanid Era. Some historians and archaeologists, who have studied this ancient town, refer to it as an authentic work of art.
This complex consists of several structures. Let’s take a look at them one by one:
Izadkhast historical complex
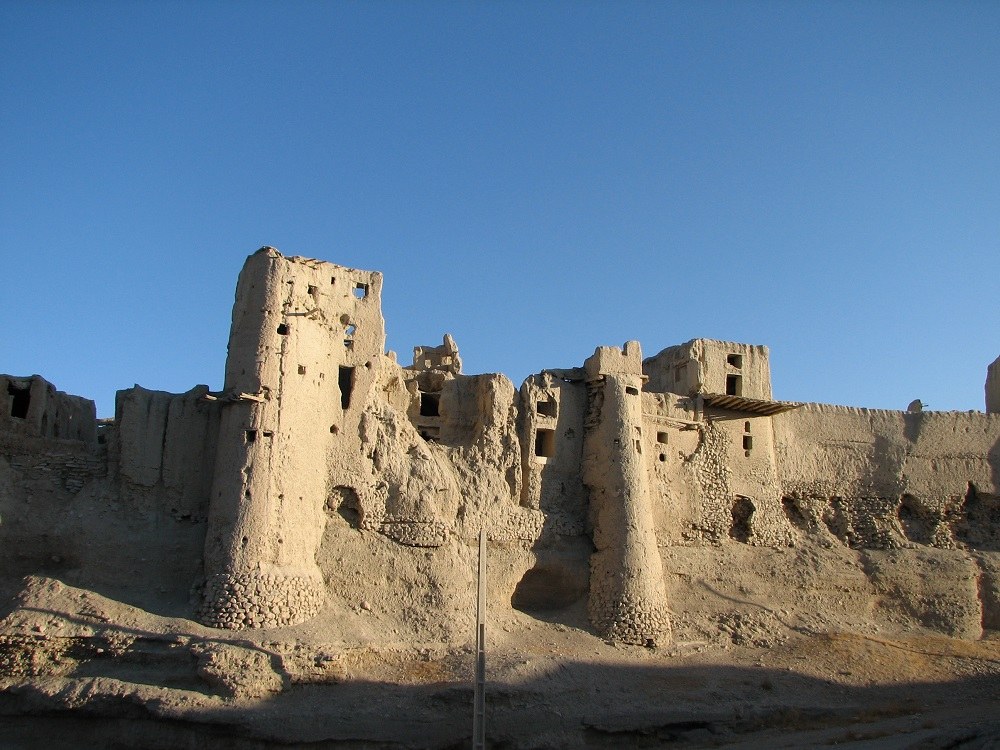
Izadkhast Castle was built on a sedimentary bedrock for military purposes. It was used as one of the safe fortresses of its time. It overlooks precipice in three directions.
Sassanid architects had secured this castle, providing the inhabitants with a powerful and impenetrable system. They had made it possible to enter the castle only by taking a bridge built for this purpose. As a matter of fact, it is a bridge between the castle and the outer world.
Izadkhast Castle is remarkably similar to Arg-e Bam and Rayen Citadel in Kerman province. Arg-e Bam is known as the world’s largest mud-brick structure. While Arg-e Bam is ranked first in terms of its size, both sites are tangible cultural heritages that have showcased spectacular delicacies of urbanization and construction.
Izadkhast Castle has been built approximately 22 meters from the ground around it. This five-story building has been made of such materials as clay and wood and has accommodated a small town in itself.
Residential buildings in this castle are also of a special type. These houses are designed on a slope as if they are forming a staircase. In fact, the roof of the lower house was used as the yard of the upper one. Iranian architects also implemented such a style in the architecture of Abyaneh village. This architectural pattern is one of the particular features of Sassanid architecture used in spaces with a limited area.
Izadkhast Fire Temple
This temple stands above the rest of the buildings like an icon of the castle. Among all the structures in the Izadkhast historical complex, it is of significant status. It represents the religious beliefs of the Sassanids. Since the majority of the people in that particular era were known as followers of Zoroastrianism, the presence of such fire temples in Izadkhast does not seem strange.
On the other hand, this indicates the presence of the priests and clerics in the castle. Therefore, this structure has certainly been a place where the aristocratic class passed by or resided.
The function of Izadkhast fire temple after the Arabs’ invasion of Iran. They converted it to a mosque. Despite this change, it still remains as one of the most notable components of this historical castle.
Izadkhast Dam
Another archaeological feature found in the historical monument of Izadkhast is a dam. The dam was built during the Sassanid era on the mouth of the river in the south of Izadkhast. It is listed as one of Iran’s national heritage monuments.
Designed with a curve, Izadkhast Sarband Dam is unique in its kind. It has been 42 meters long and 15 meters high. This dam has had a key role in the region to manage seasonal floods as well as storing and collecting the water needed by the inhabitants.
Sassanid architects made the dam out of limestone. However, the outer appearance of the dam is covered by stone and Sarooj (a traditional water-resistant cement used in Iranian architecture). The Izadkhast dam was destroyed by atmospheric agents over the years and only two western and eastern parts of it have remained on both sides of the river.
The architectural pattern used to build this dam puts it in the list of remarkable monuments of the region considered as tangible cultural heritage sites. The curvy shape of this dam made a solid structure with high resistance against the continuous flow of water. That is why one can still notice some remnants of the destroyed structure even though it has not been restored.
Izadkhast Caravansary
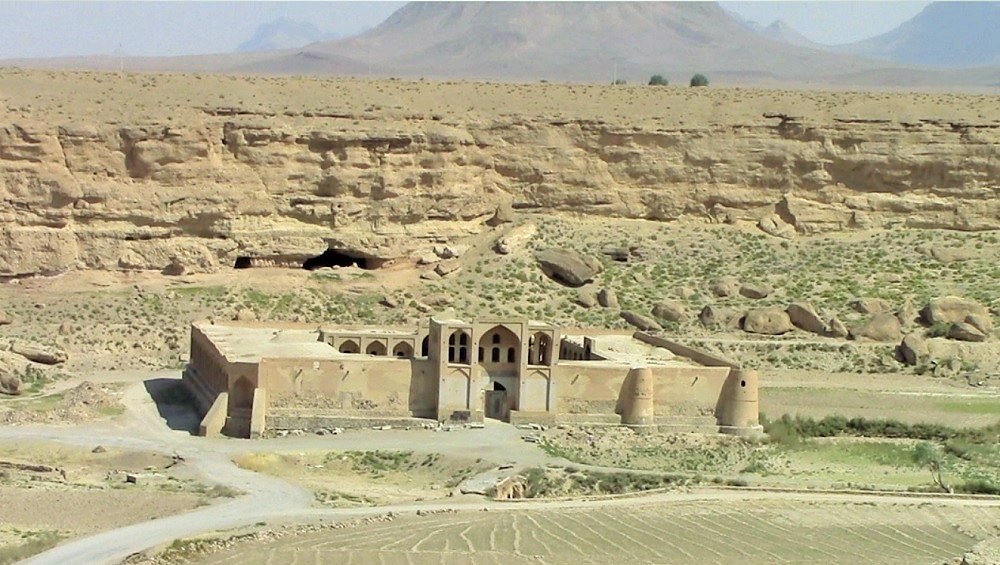
Izadkhast Caravansary in the Izadkhast historical complex may be one of the best examples of architecture in this complex. Given the key role of caravansaries in Iranian history, this building can be viewed from different angles.
This caravansary was built on the orders of Shah Abbas Safavid around the 17th century and has been considered an exemplary structure in this region. The eyvans, courtyards, and the hall of this building are among other notable features being studied architecturally.
Izadkhast Caravansary has been built in an area of 4,000 square meters and consists of 20 rooms. These six-square-meter rooms were known to be the resting places for travelers’ stay who were passing the region.
Explore Izadkhast Historical Complex for Yourself
The unique architectural patterns used in The Izadkhast historical complex will help interested people in knowing more about ancient Iranians and their religious buildings. If you ever travel between Isfahan and Shiraz passing this reign, make sure you stop here for an hour or two to explore this eye-catching site.




