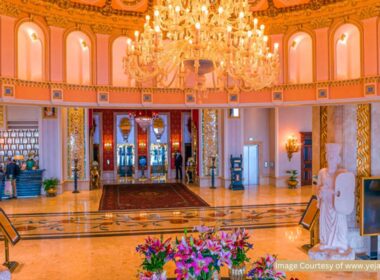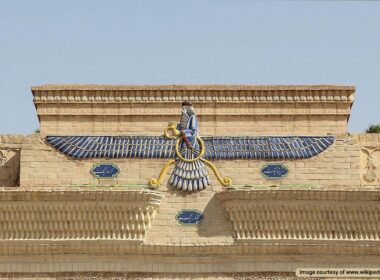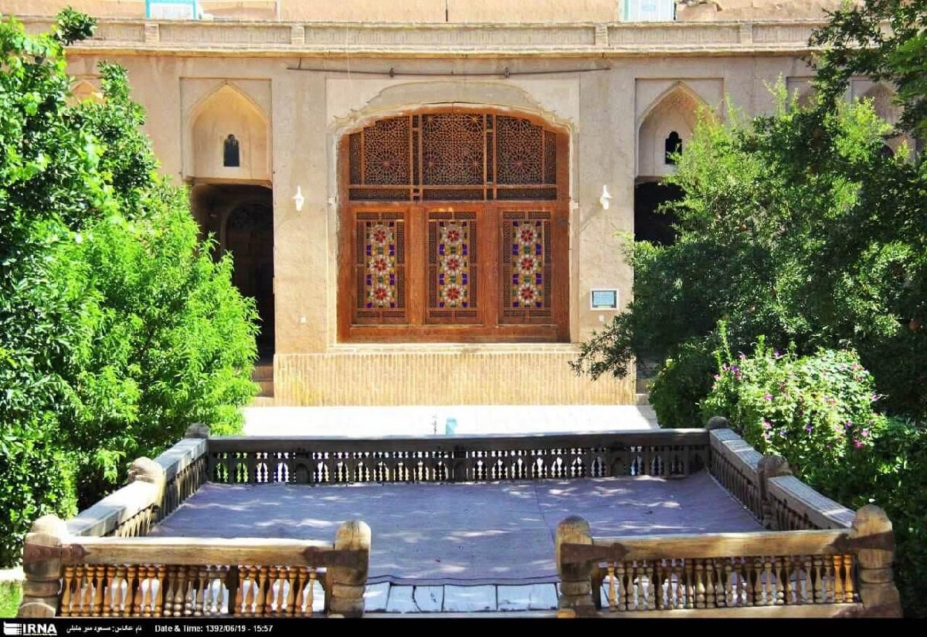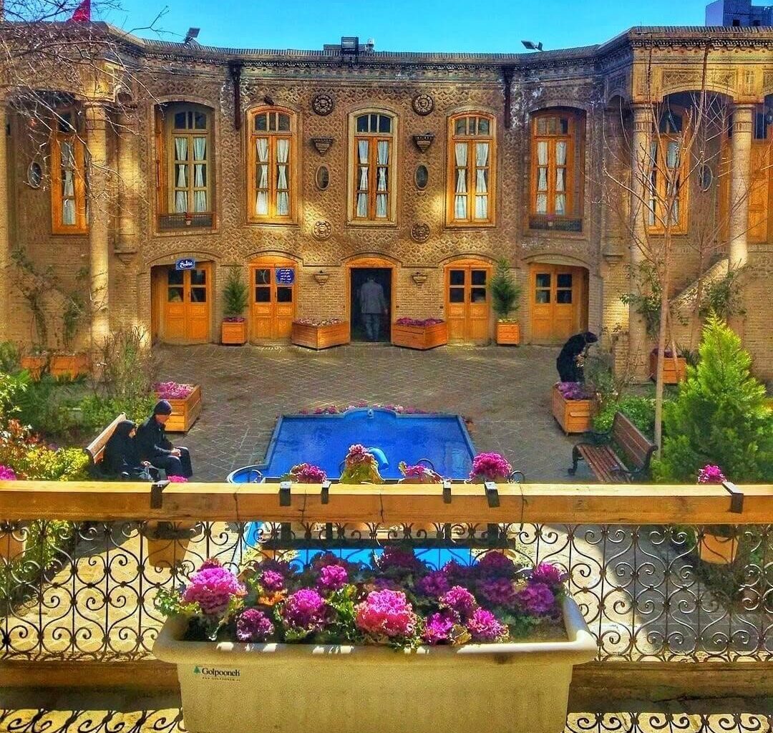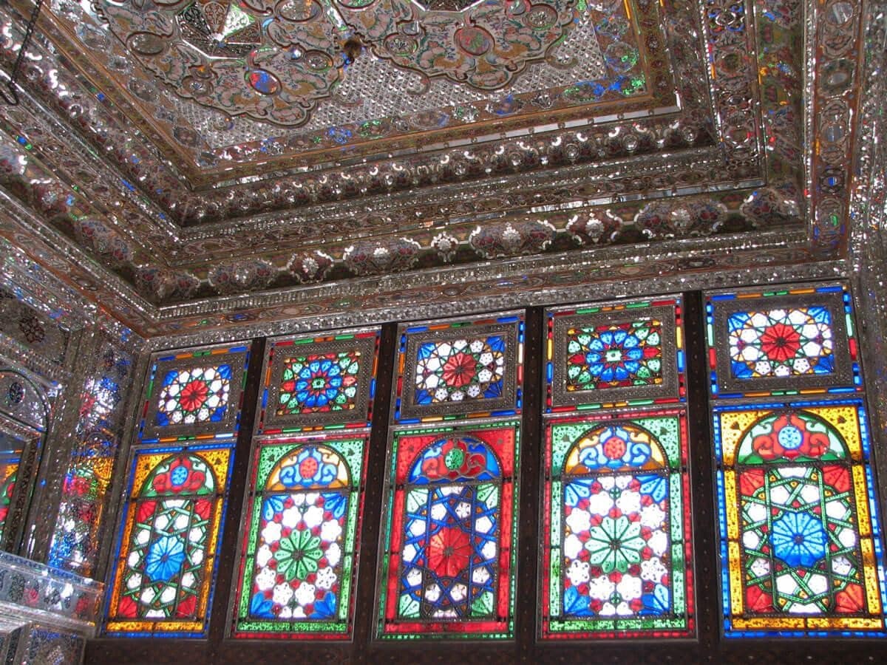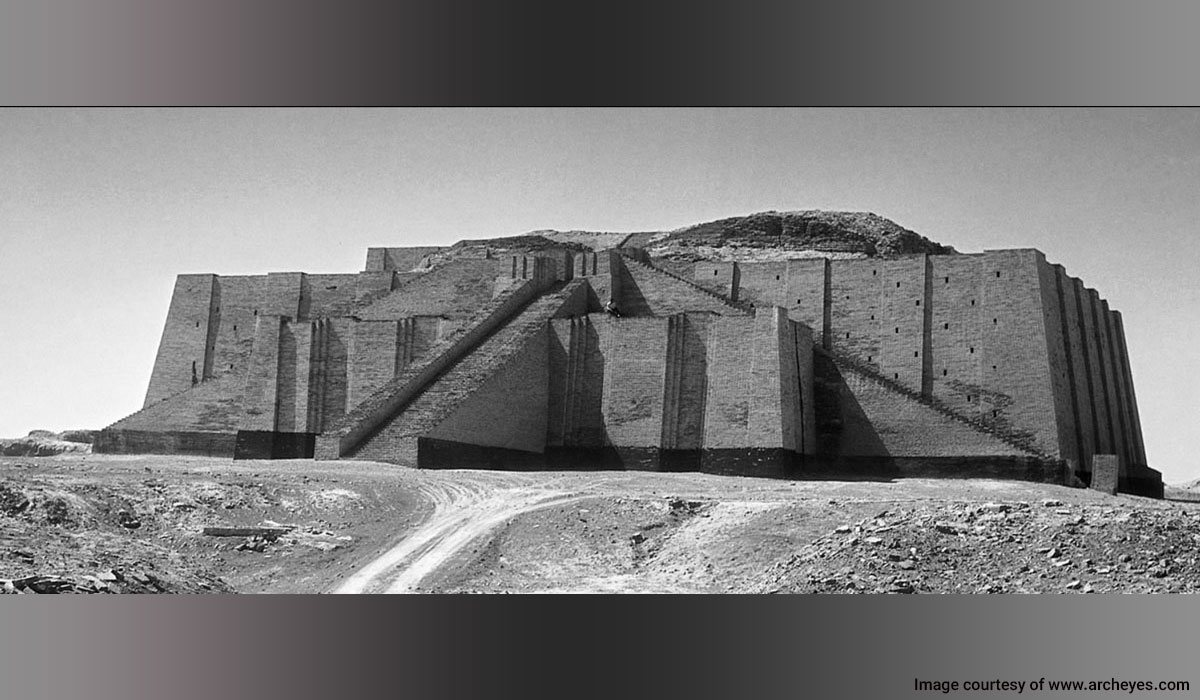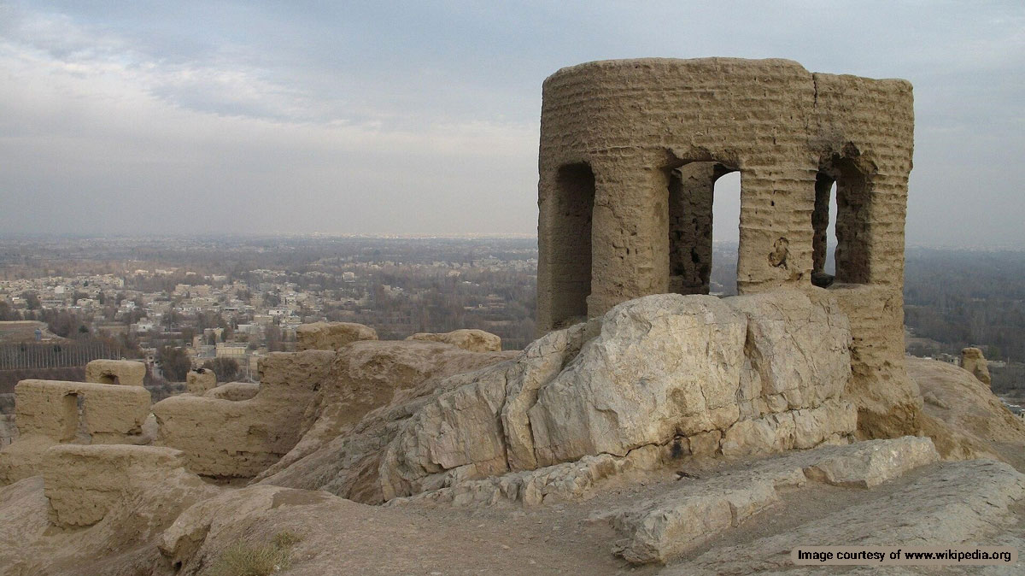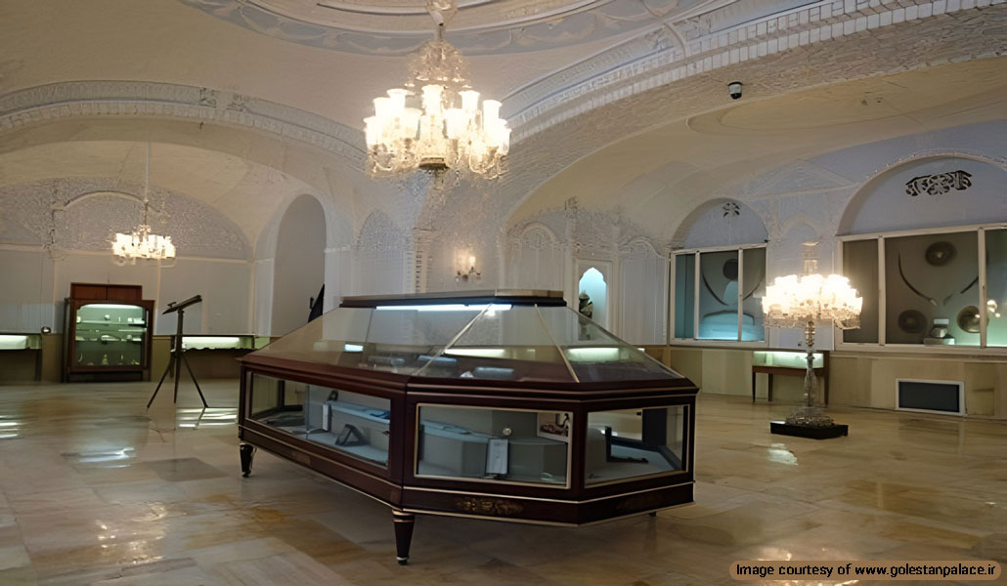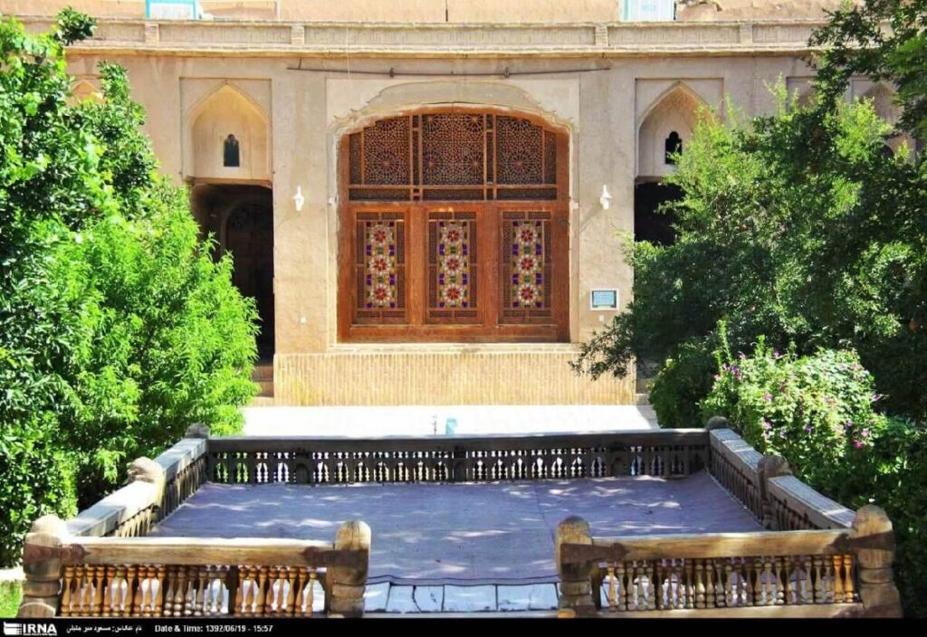
Lariha House in Yazd is one of the captivating buildings of the Qajar period and one of the must-see Yazd tourist attractions, located in one of the oldest neighborhoods in Yazd, Fahadan. This building belongs to a famous merchant Haj Mohammad Ebrahim Lari and was built in six chapters. The said building features urban desert architecture and has a windcatcher.
Other historical monuments nearby include Ziaiyeh School, Alexander’s Prison, Twelfth Tomb, and Yazd Tower. Due to its unique features and location in a historic neighborhood, the mentioned building was added to the Iran National Heritage List in 1996.
History of Lariha House in Yazd
In the 18th century AD, immigrants from Lar city of Fars province moved to Yazd for trade. They lived in this city for a long time. In the middle of the Qajar period, in 1869 AD, one named Haj Mohammad Ebrahim Lari started building a house. This building became known as the Lariha House of Yazd.
Ibrahim Lari lived in this house until the end of the first Pahlavi rule. Then, when it was passed down to his heirs and due to inheritance conflict, the house was abandoned for 50 years.
During these years, this building was used as a dervish monastery for some time. After the 1979 revolution, the Cultural Heritage Organization of Yazd took possession of this house in 1984 and started a restoration project. Today, a section of this building serves as a document museum and another part as a cultural heritage organization office.
Architecture of Lariha House and Design Features
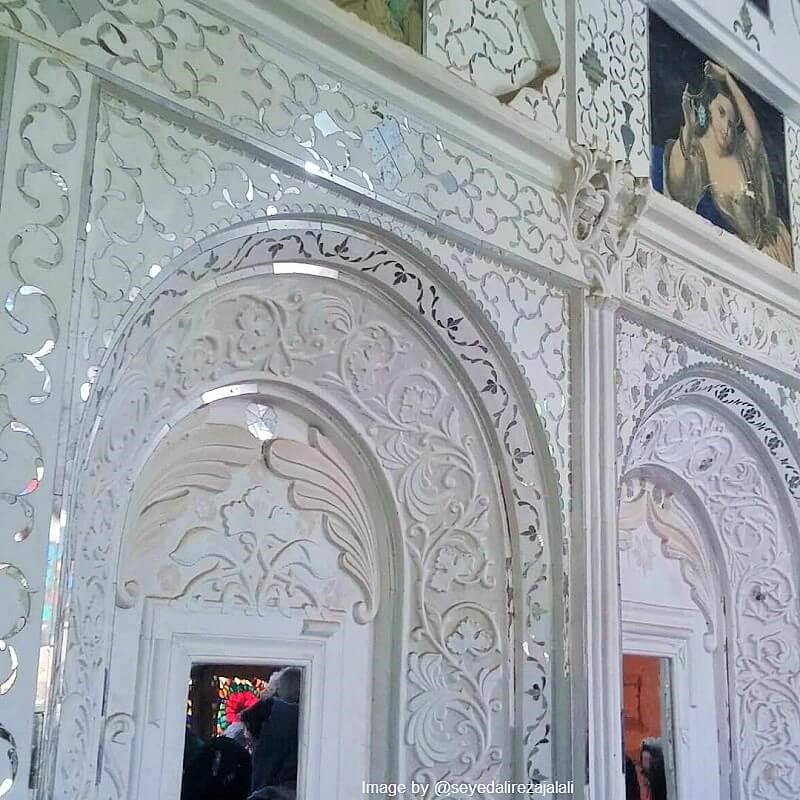
Yazd Lariha House has an infrastructure of about 1,200 square meters, located on a land plot of 1,700 square meters. The construction materials include adobe, clay, brick, straw, Sarooj mortar, and plaster.
The house has two entrance doors, located on its western and northern sides. The main door of this Iranian house has a vestibule and is located on the west side and leads to the main courtyard.
The mansion has interior and exterior sections and features the architecture of the veil style. Three courtyards have been designed for this mansion, one is located in the northeast and has an independent entrance.
The main courtyard of the mansion is located in its western wing. In the middle of this courtyard, there is a beautiful fountain containing a resting bed. This part is known as the sunset house or shaded house. The residents of this house would take refuge in this section during hot summer days.
The Larhia mansion is built on four sides of the main courtyard so that it can be used in different seasons of the year. The summer house of this mansion is located in the southern part of the courtyard and features a large porch and a tall windcatcher. In addition to this long windcatcher, there are other small windcatchers in this section that keep the interior cool.
Also, the porch in this section is very high. This causes the shadow of the porch to cover the rooms. In this way, the rooms stay cool even in Yazd’s scorching summer heat. This building has a total of 22 rooms decorated with mirrors, plasterwork molds, etc. One of these rooms, known as the mirror room, is arguably the most beautiful part of this mansion.
In addition, the winter house in the said mansion is located in the northern section of the yard, facing the sun. This mansion has other parts that are utilized in the autumn and spring seasons. The eastern wing of the main courtyard has a mirror room, kitchen, and cellar. This section was used by residents in the fall. In addition, the western wing of this courtyard is designed for use in the spring, as it has a terrace.
The cellar of Lariha House is located below the ground level and is accessed by several downward steps and is located under the porch. The cellar ceiling has an arch that is covered with reeds and plaster and is known as the Toveizeh arch (supported with springers). This arch is beautifully decorated with two colored Shamseh designs (decorative patterns in the shape of the sun).
This cellar was used to store foodstuffs such as meat and legumes. Also, due to the cool air of the cellar, sometimes they use it as a resting area in the summer season.
Courtyards of Lariha House in Yazd
This house has a central courtyard that is smaller than the main courtyard. There is a vestibule between the two areas that connects the courtyards.
In the northwest of the middle courtyard, we see a seven-door room. There is a carved wall across this room that makes the courtyard even more glamorous. In addition to that, there are five-door and three-door rooms in the northeast part of the courtyard. In the past, each of these rooms had a different function. For example, the three-door room was the play area for children and the five-door room was used by adult residents.
This building has another courtyard which is much smaller than the other two. There is only one room in this courtyard. Therefore, it seems that the residents of this house used this room as a quiet and peaceful place to rest.
Visit This Qajar-era Historical House in Yazd
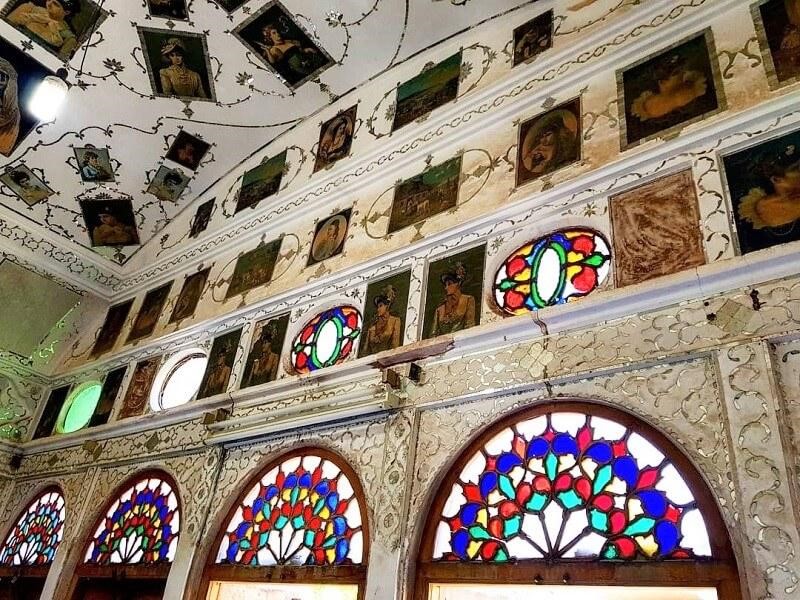
Fahadan neighborhood of Yazd, which is the oldest neighborhood of this city, contains several historical monuments. Lariha House Museum is one of these magnificent historical attractions that has unique features. In this article, we introduced some of the features of this house to a reasonable extent. However, there is more to this attraction and to find out, you should visit this historical house.
To visit this mansion, you can travel to Yazd personally or with a guided tour. We recommend that you refer to other content on Destination Iran to learn more about Yazd tourist attractions before your visit.
What is the location of Lariha House Museum in Yazd?
Lariha House is located in the Fahadan neighborhood of Yazd, on Imam Khomeini Street.
On your trip to Yazd, you can visit this historical place by using the location of Lariha House below:
Frequently Asked Questions About Lariha House of Yazd
To find answers to your other questions, you can contact us through the comments section of this post. We will answer your questions as soon as possible.
When was Yazd Lariha House built?
This historical building was built in the 19th century during the Qajar period.
Who was the original owner of Lariha House in Yazd?
The owner of this house was a merchant from Fars province, Haj Mohammad Ibrahim Lari, who had migrated from Lar city to Yazd.
What are the architectural features of the Lariha House Museum?
This house, which was built with the traditional architecture of desert houses, is suitable for all seasons of the year. The summer house with a large porch and numerous windcatchers, and the winter house with a courtyard facing the sun, and sections suitable for the autumn and spring seasons.
How many sections are in the Yazd Lariha House?
This historical house has different sections, including two entrances, three courtyards (main, secondary, and central), and the vestibule space between courtyards, 22 rooms with different uses, many porches, a cellar, a kitchen, and a stable, etc. Various decorations are used in each part of this house, which is particularly attractive for tourists; Especially the mirror room with beautiful patterns carved on the ceiling and walls.



