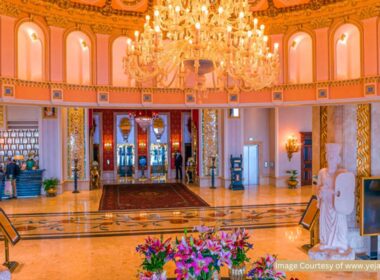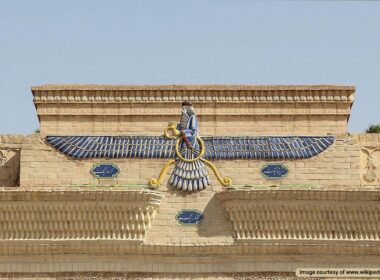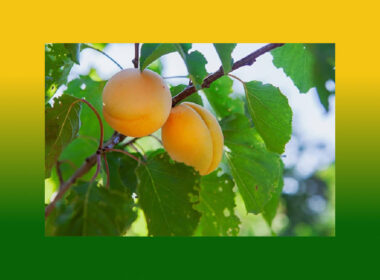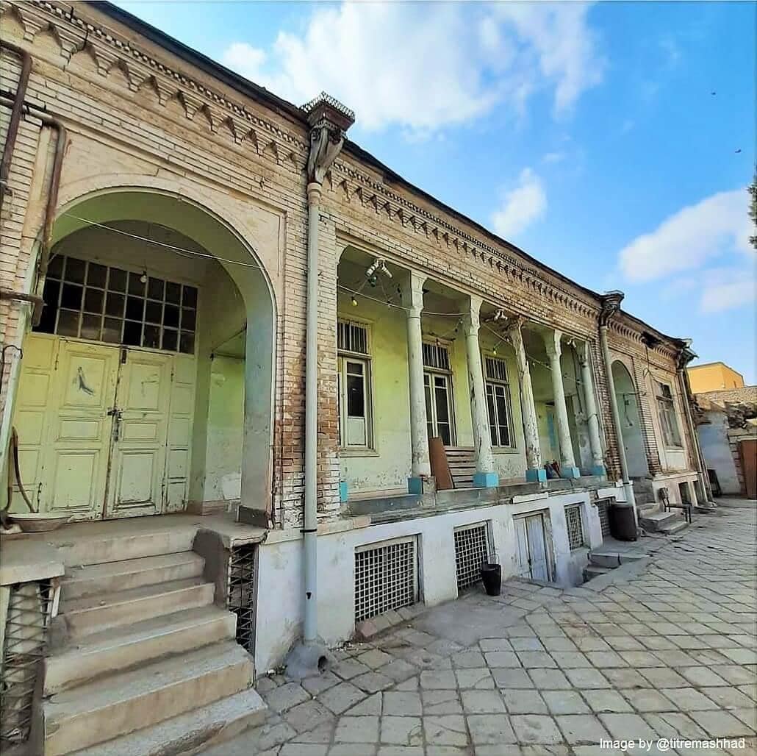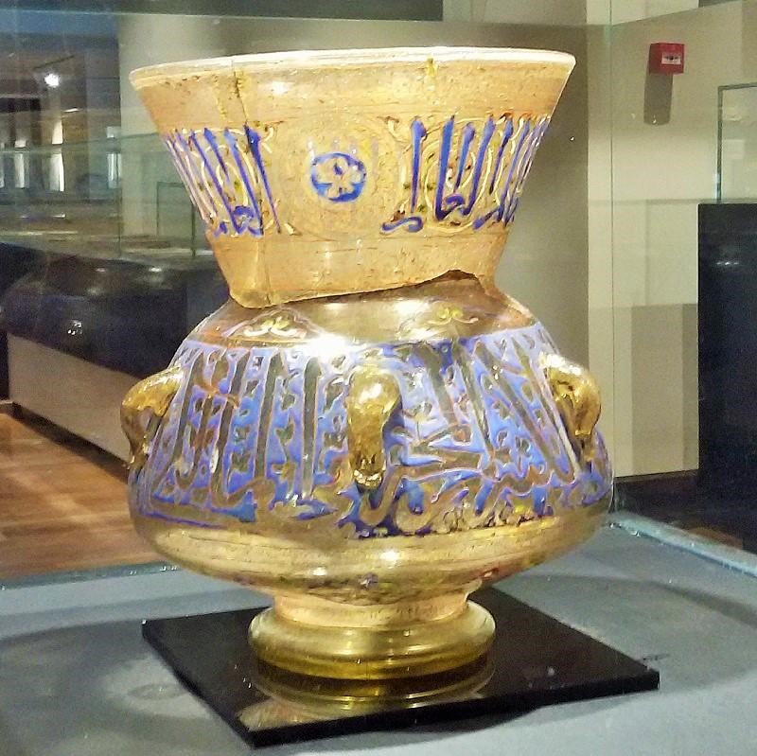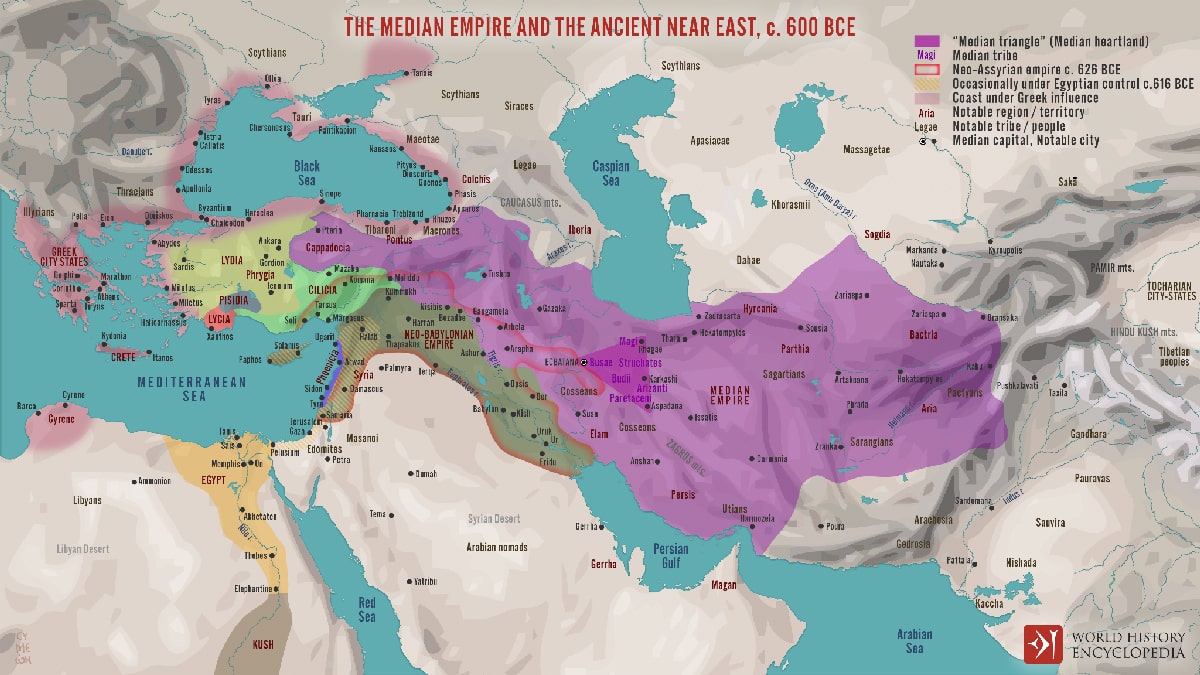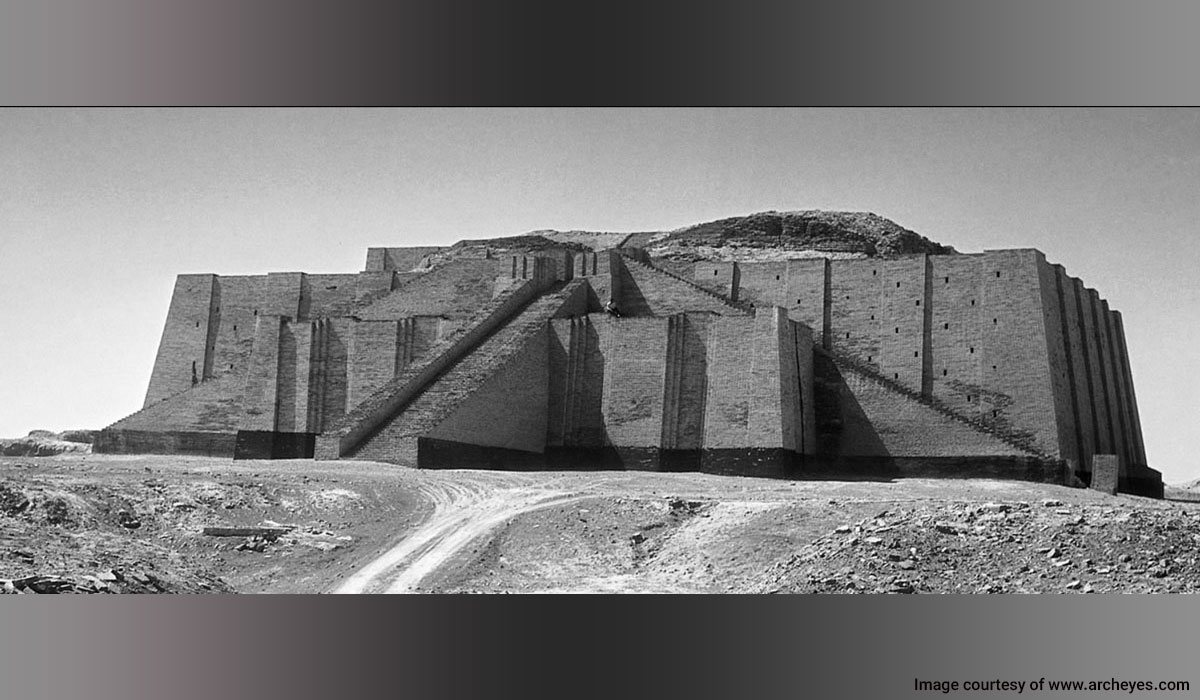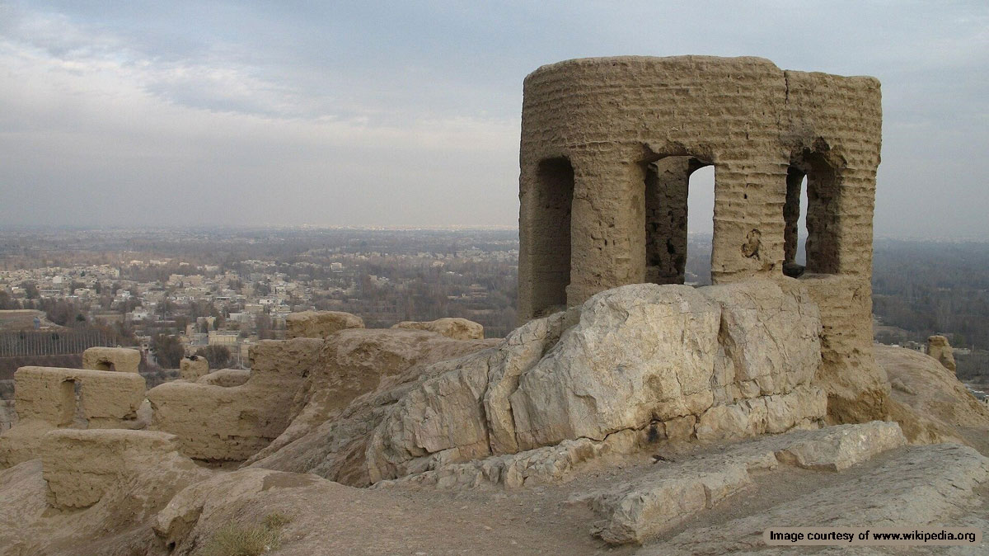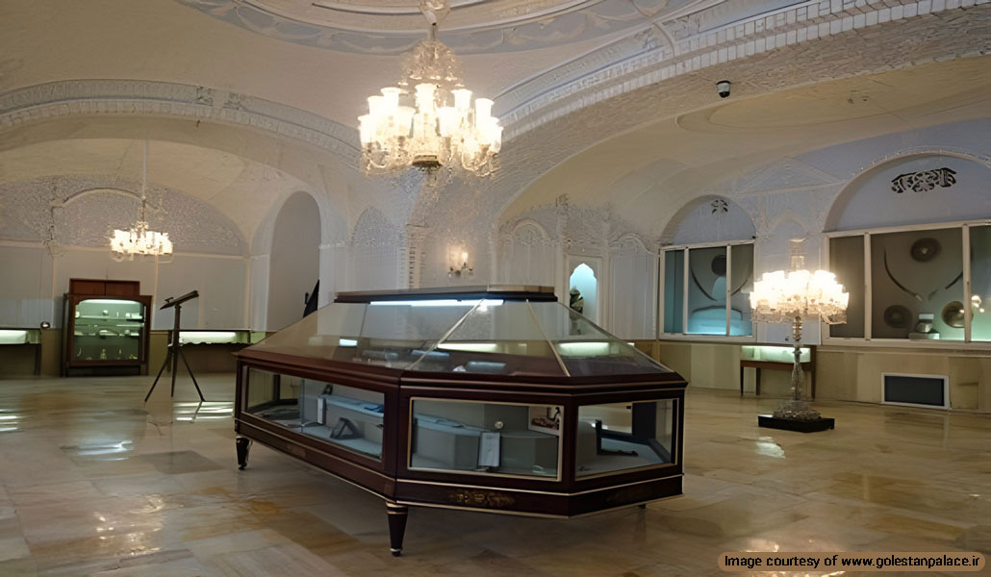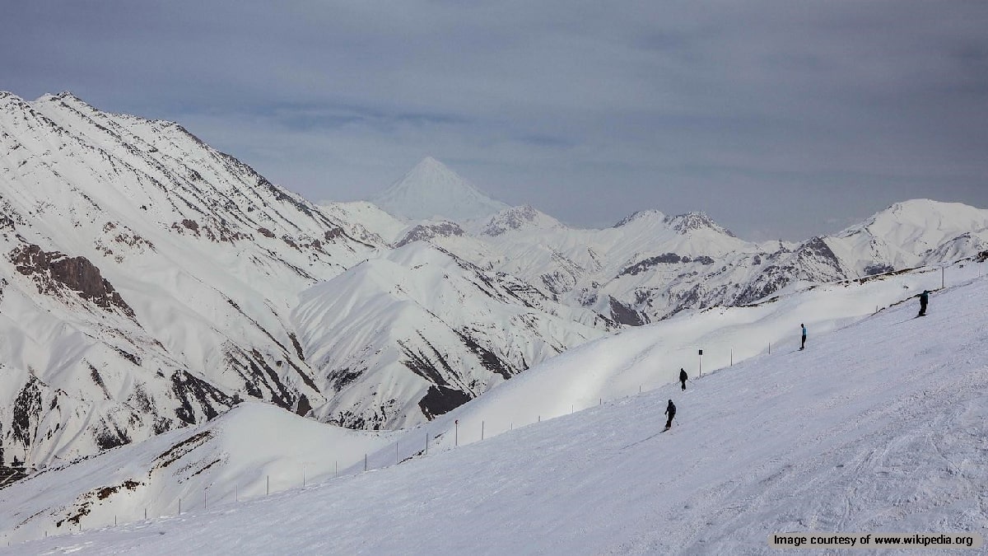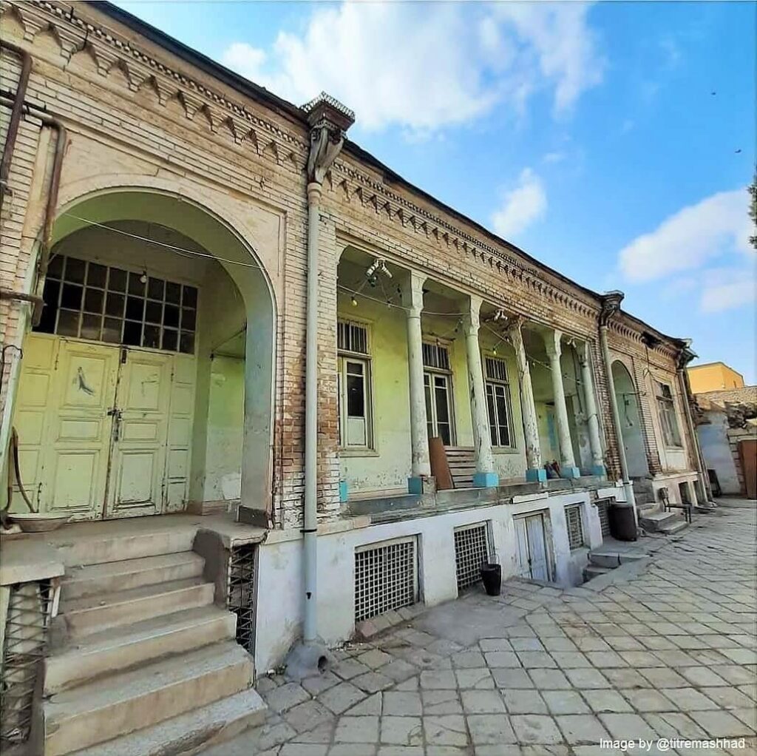
Mashhad is an Iranian metropolis and the second-largest city in the country in terms of population. This beautiful city houses many historical and natural attractions that make it a prime destination for travelers. Among the Mashhad tourist attractions, we can mention the Koozeh Kanani House in Mashhad, which was registered in Iran National Heritage List in 2003.
This historical house is located on Shirazi Street, Chahar Bagh Alley, and Panjeh Alley in Mashhad. With its unique architecture and design, the Koozeh Kanani House has brought a special charm to this alley.
History of Koozeh Kanani House in Mashhad
This house was built in the 19th century during the Qajar period. During this era, the house was the site of the Russian Consulate and later the American Consulate. Then, in 1943, Haj Kazem Koozeh Kanani, a wealthy merchant from Azerbaijan’s Koozeh Kanan city, purchased the house and lived in it for a while. Koozeh Kanan or Kuzehkonan means pottery makers in Persian, and it was a historical center for pottery according to archeological studies.
After Haj Kazem Koozeh Kanani’s death, Khomeyni Shahr’s religious committee acquired this house. The owners had decided to demolish it and build a new building. This caused the Koozeh Kanani house in Mashhad to be removed from the Iran National Heritage List.
Now this house has been selected as the headquarters of Razavi Khorasan Province’s cultural heritage office and a Persian Constitutional Revolution Museum. Therefore, the house is a cultural and historical site, and the municipality does not grant construction permits to the owners. However, the owners have demolished a part of it and one building remains out of the two original buildings.
Qajar Architectural Features in this Historical House
This historical house has an area of more than a thousand square meters and has two sections, north and south. At the entrance of the house, a beautiful wooden door, slightly lower than the street level. Passing through the entrance, there is a vestibule, which has a brick body and is covered with Karbandi (plasterwork) decoration and leads to the rectangular courtyard of the building.
Upon entering the courtyard, we will see a two-story building with a main door located in the southwest area. In the entrance area’s Iwan (porch), there are 4 simple round columns covered with white plaster.
After passing through the entrance area, we enter a short corridor. There is a door to the right side of the corridor that leads to the main area of the Koozeh Kanani house.
The Main Sections of Koozeh Kanani House
There are structures in the northern and southern parts, which we will describe:
South Section Building:
In the southern part of Mashhad’s Koozeh Kanani house, there is a one-story building with a basement. This building features a symmetrical design with a staircase on each side. These staircases are installed on both sides of the porch and lead to the upper floor. This section of the house has a porch with four simple round columns and two engaged columns.
The ground floor of this building has 5 rooms, one of which is the Shahneshin (elegant room) and is located in the central part. The Shahneshin has an area of about 5.7 x 10 square meters and it has a wooden sash window with colored glass. This Orsi window divides the room into two smaller sections.
The other rooms are located on the east and west sides of the Shahneshin. There is also a room with three windows in the northern area of the building, facing the courtyard.
In addition, this building includes a basement with five rooms and three entrances. These rooms are located exactly beneath the rooms on the ground floor. The underground staircase is also located in the center of the house and under the porch.
North Section Building:
The northern building of Koozeh Kanani house in Mashhad has three floors, divided into two symmetrical and independent sections, east and west. The floors of this building have small rooms of equal size. The ground and second floors have 4 rooms and the first floor has 2 rooms.
On the ground floor, there is also a fountain house, which is decorated with beautiful Karbandi decorations featuring mesmerizing colors. There are two rooms on both sides of this fountain house.
The second floor of the house can be accessed through a corridor and staircase. There are corridors adjacent to the staircase and on both sides that lead to vaulted areas. These areas are cellars meant to cool the home.
Visit This Qajar Historical House in Mashhad
Mashhad has many historical tourist attractions, and Koozeh Kanani House is one of the top sights among them. This house has a unique splendor that cannot be described in an article and you must visit it to experience it. Make sure you do not miss the other Mashhad tourist attractions with historical significance on your visit.
If you travel to Mashhad on an Iran tour package or personally, don’t miss visiting this historical house. Destination Iran invites you to visit the Koozeh Kanani House of Mashhad in our campaign to introduce tourist attractions in Iranian cities.
Where is Koozeh Kanani House in Mashhad?
You can reach this house from Andrzego Street or Khosravi-No Street in Mashhad. Koozeh Kanani building is located in Panjeh Alley.
Frequently Asked Questions About Koozeh Kanani House in Mashhad
If you did not find the answer to your questions in the following, share your questions with us through the comments section of this post. We will answer them as soon as possible.
What are some Mashhad tourist attractions near Koozeh Kanani House?
Goharshad Mosque, Green Dome, 72 Tan Mosque, Tomb of Pir Palandouz, and Saint Mesrop Armenian Church are some of the Mashhad tourist sights near the Koozeh Kenani building.
What are the facade and decorations like in Mashhad Koozeh Kanani House?
The facade of the southern part of this building has a simple design. Wooden columns on the porch, dog teeth brickwork in the upper part of the facade, and a round arch at the entrance of the stairs with a simple and plain design make this building unique.
Orsi (sash) windows with colored glass are used in the Shahneshin (elegant room) of this historical house. The facade of the northern building is made of brick, and the pediments above the windows are made of black pebbles and molded bricks.
What are the interesting historical facts about the Koozeh Kanani House in Mashhad?
This house was used as a private residence in the past. Later, it became a consulate for a while, and it was once Hosseiniyeh. It is interesting to know that Ayatollah Boroujerdi used to stay in this house when traveling to Mashhad. Also, it is said that famous Persian Constitutional Revolution figures like Sattar Khan and Baqer Khan visited this house in the Qajar era. Even Reza Shah spent time in this house for about a month during his visit to Mashhad and complimented the architecture of the house.
What is the tourism attractiveness of Mashhad Koozeh Kanani House?
Although this building has been at risk of demolition for some time, it is still the flagship tourist attraction of the Chahar Bagh neighborhood of Mashhad with its splendor.
Since this house has been converted into a Persian Constitutional Revolution museum, It is a great destination for learning more about the history of the Persian Constitutional Revolution.



