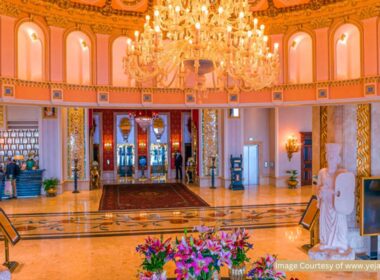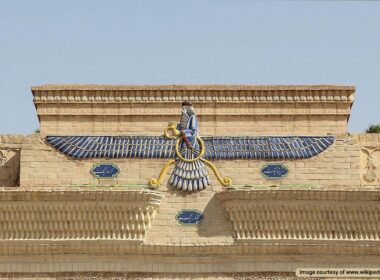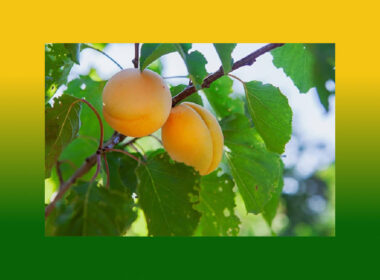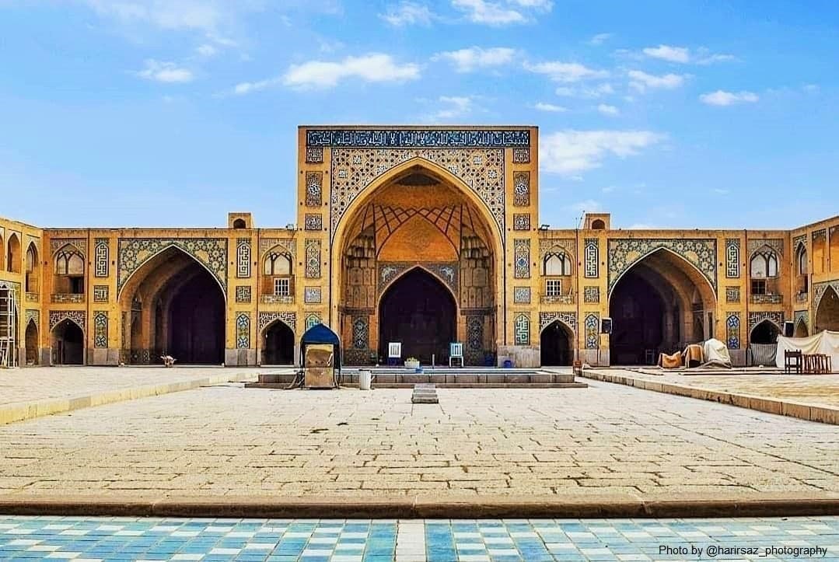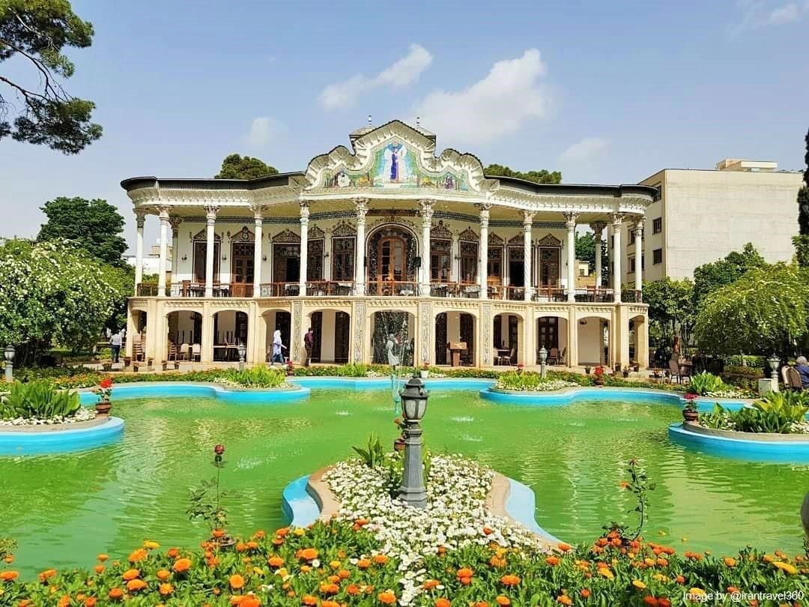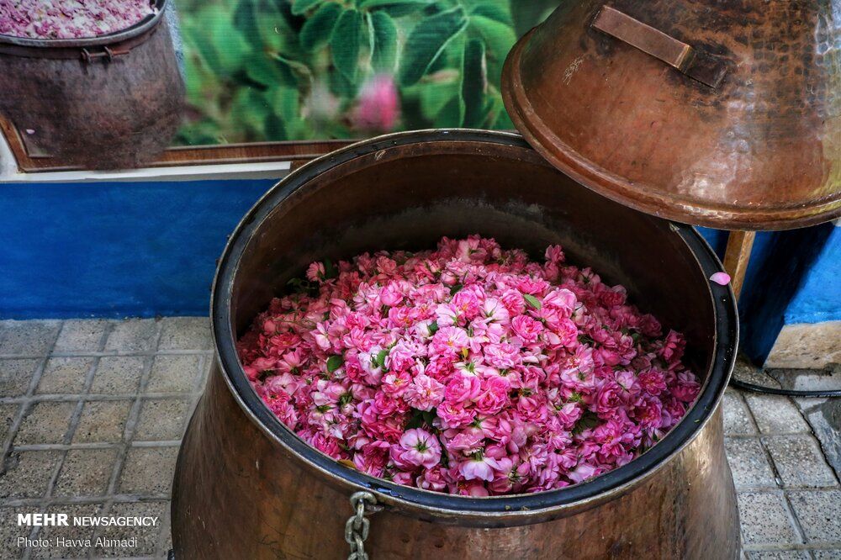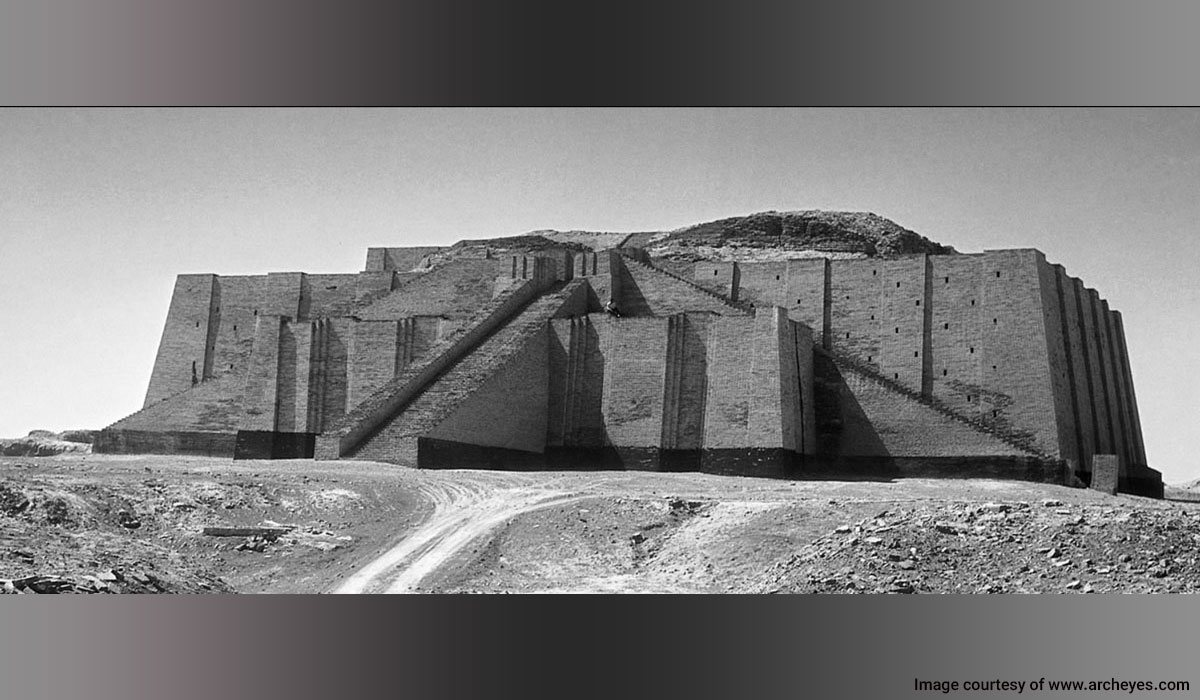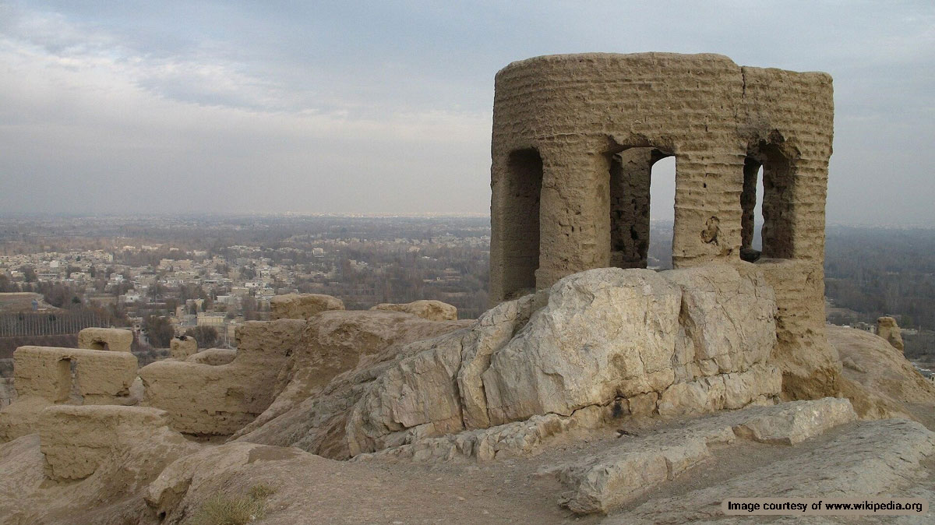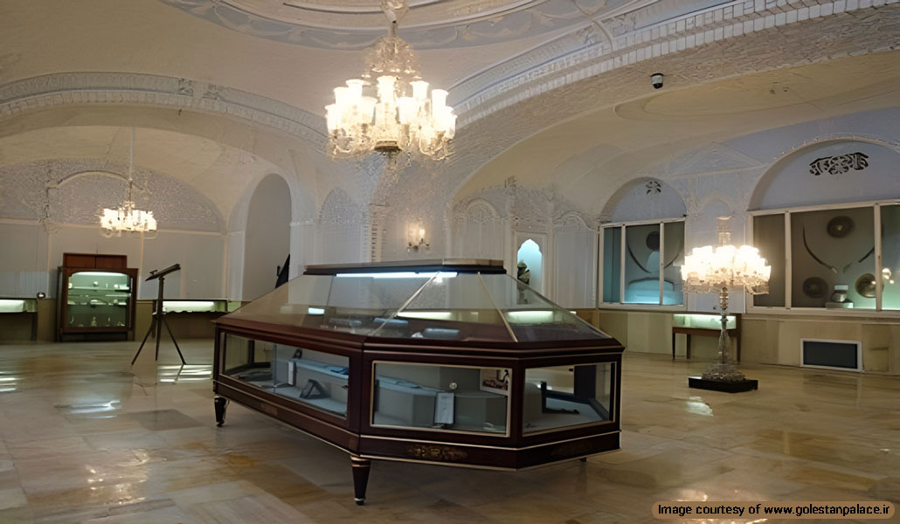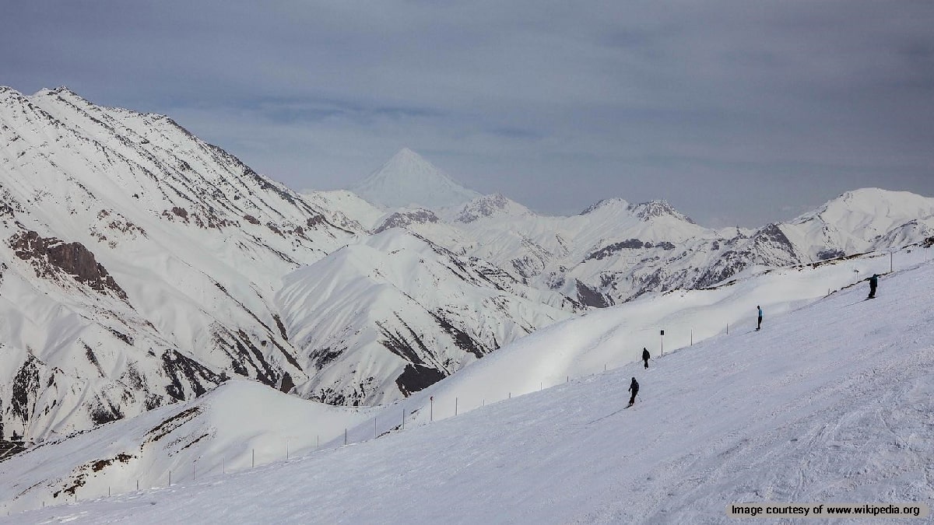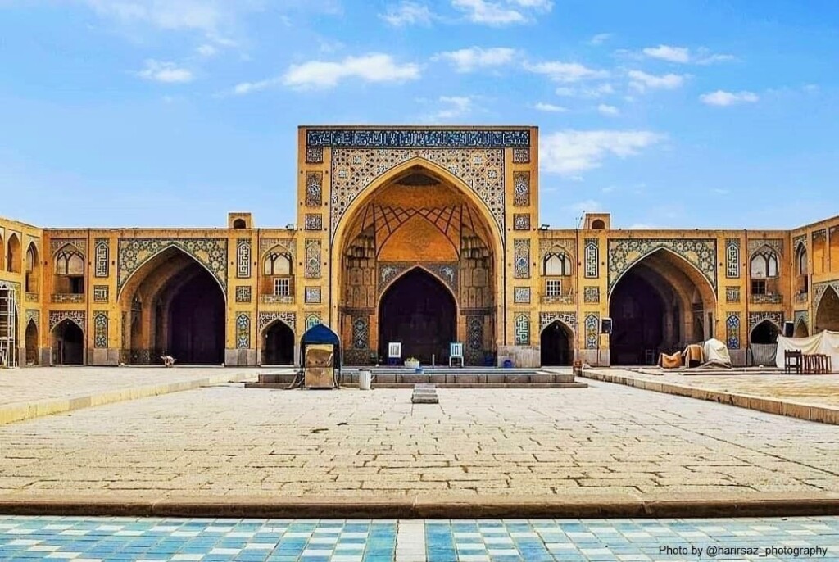
When you hear the name Isfahan City, you immediately imagine the glory of the city in your mind. This city is famous for its unique mosques and minarets. Hakim Mosque of Isfahan is one of the most beautiful mosques with stunning Iranian architecture. This monument was registered on the national heritage list of Iran in 1934.
“Jorjir” is another name for this historic mosque in Isfahan. This mosque was built during the rule of the Safavid kings and on the site of the ruins of the Daylamites era Jameh Mosque of Jorjir. Maybe that is the reason for its name.
The Construction History of the Hakim Mosque of Isfahan
The Hakim Mosque was built near the end of the Safavid era and during the reign of Shah Abbas II. This mosque was built by the order of the personal traditional doctor (Hakim) Shah Abbas, Hakim Mohammad Davood. Since the mosque was built by Hakim or the King’s traditional doctor, it became known as Hakim Mosque. The inscriptions on the entrance portal and iwan of the mosque indicate that it dates back to the 17th century AD.
Features of Hakim Mosque
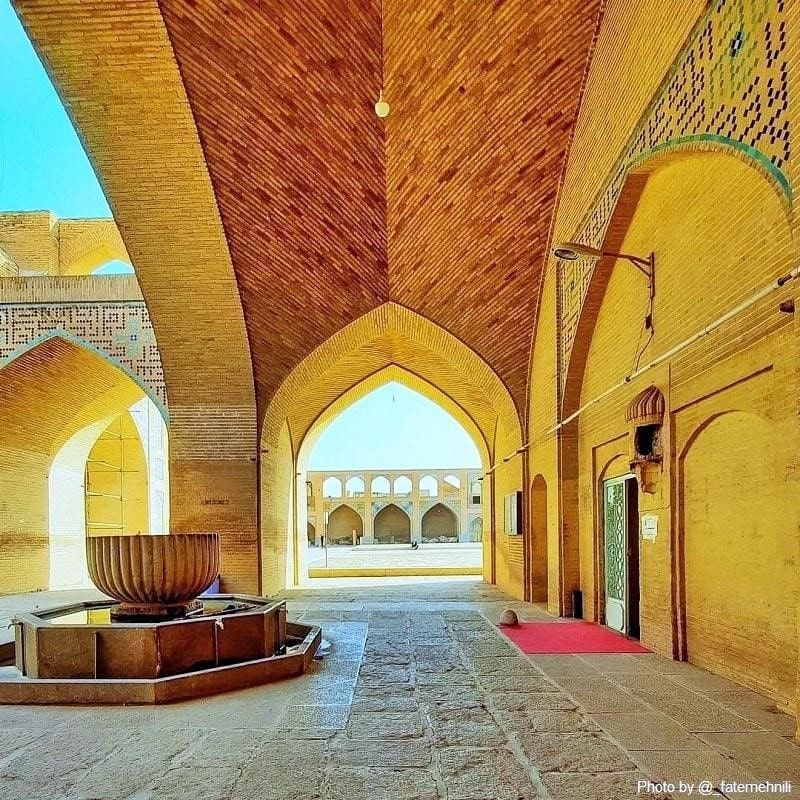
The area of the mosque is about 8000 square meters and the materials used in it are mostly bricks. This mosque is one of the mosques with four iwans. It does not have a prominent and large minaret and dome. Brickwork, tilework, Girih tiles (sets of five tiles that create geometric shapes), and especially Bannai (masonry) script are among the prominent decorative features of the mosque.
Hakim Mosque of Isfahan has three main entrances, two platforms, four iwans (rectangular halls), four Shabestans (prayer halls), four mihrabs (prayer areas built in the wall in the direction of Ka’aba), a fountain room, and a central courtyard. In this article, we are going to describe them to a reasonable extent.
The Features of the Facade in This Safavid Era Mosque
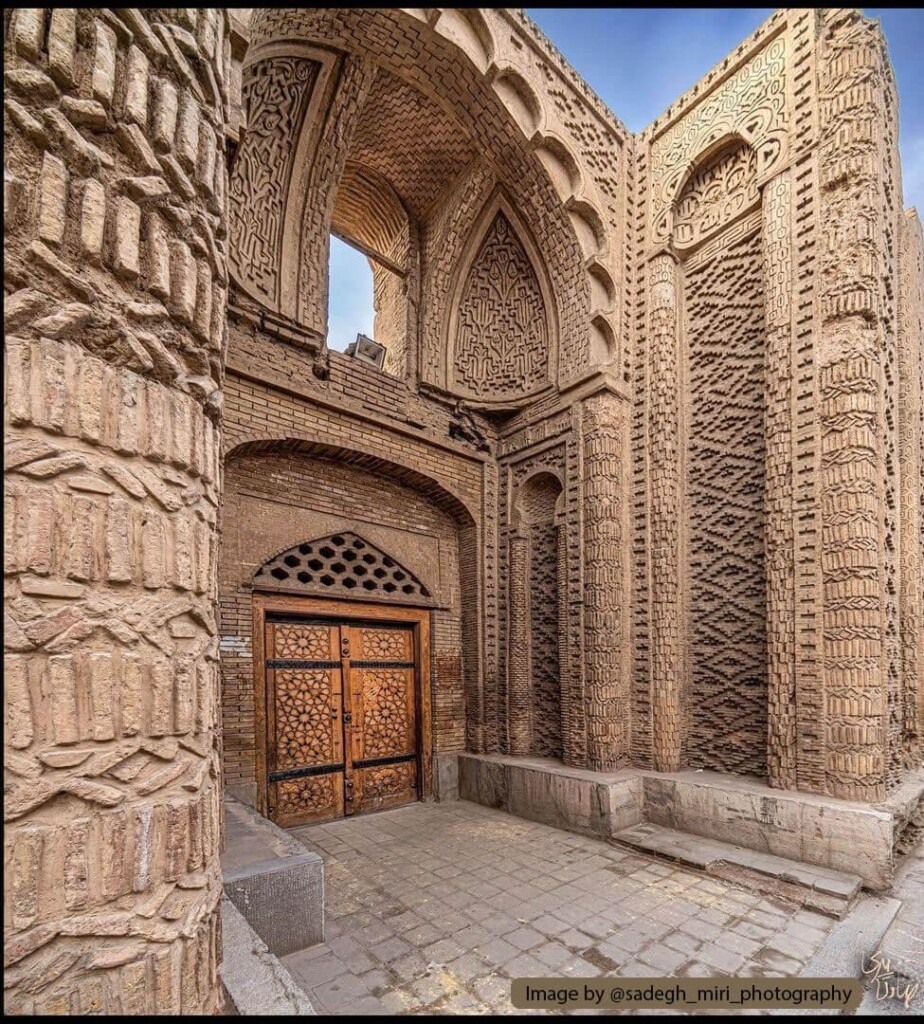
The three entrances to the mosque are on its northern, eastern, and western sides. Each of these entrances has a facade with unique features.
The west entrance is at the end of a dead-end alley. The alley leads to Hakim Street. The portal of this entrance is vaulted or arched. The inside of this arch is covered with simple Muqarnas plasterwork decorations.
Also, the eastern entrance facade of Hakim Mosque in Isfahan, which is built in a pentagonal shape, has two platforms on the sides. On this portal entrance, there is an inscription with Persian poems and tiles containing Shahada (Islamic oaths of faith) and the titles of Allah. Like the west entrance, this one is arched as well, with beautiful Muqarnas work covering the arch interior.
In addition, the eastern facade has two Posht-Baghals (gabbles) around the arch and is decorated with Bannai Script (curved Kufi script). In architectural terms, Posht-Baghal refers to the two upper sides of the arch in the shape of triangles. The arch is in the shape of a semicircle. If we divide this semicircle in half, each of them forms a Posht-Baghal.
The north entrance, which is beautifully designed, has a small iwan as wide as the entrance. This entrance has two platforms on the sides and beautiful tilework and brickwork decorations inside. There are decorations such as verses of the Quran, hadiths (quotes) of the prophets, the name of the founder, and the date of the start of the construction.
The Four Iwans of Hakim Mosque of Isfahan
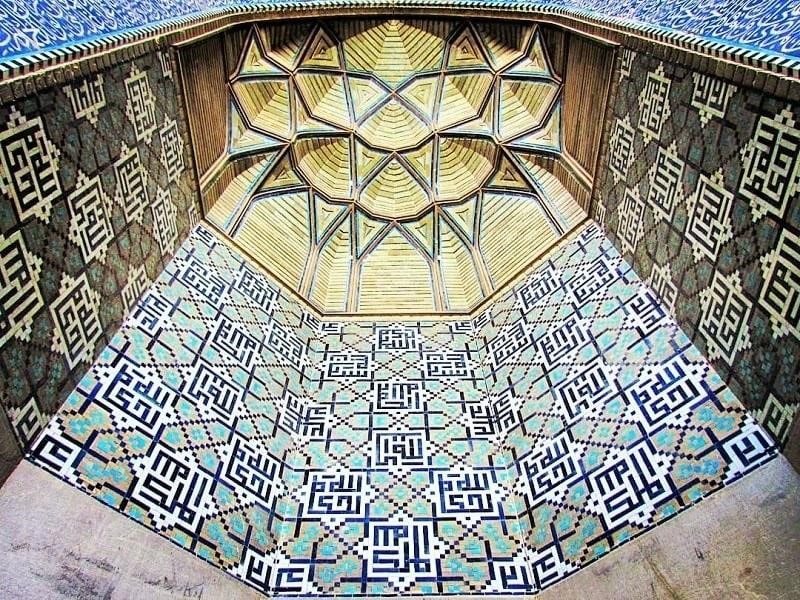
After passing the entrance of the Hakim Mosque of Isfahan, we reach the courtyard. The dimensions of the central courtyard of the mosque are about 53 x 61 square meters. There are four iwans on the four sides of the courtyard and a rectangular stone fountain is at the center. Two porches (platforms) are built on both sides of it, which are used for the wudu procedure before prayer.
Each of the iwans in the four corners of the courtyard contains its own features:
- The iwan on the north side is 15 cm higher than the courtyard level. This iwan has a height of about 9 meters and a length of 11.5 meters. The dado of the northern iwan is decorated with Ma’qeli tiles up to a height of 1.20 meters. Ma’qeli is a type of tiling in which tiles are made and prepared in very small dimensions and are placed next to each other to form an inscription that is also called the Bannai Script. Also, there is an inscription on this iwan with poems describing the mosque.
- The south iwan is similar to the north iwan but slightly different. The decorations of this iwan are also different from the decorations of the north iwan. The ceiling of the iwan is decorated with a Muqarnas work, which is surrounded by cassoon decorations.
Also, the east and west iwans of the Hakim Mosque of Isfahan are similar to each other.
- The western iwan is about 8 meters wide and there is a false arch (small porch) and three smaller iwans in each direction, each less than 5 meters wide. You can access the upper rooms through the false arch.
- The eastern iwan of the mosque has an alcove that is about 5.5 meters long. On this iwan, there is a balcony or terrace which is connected to the rooms.
Features of Shabestans and Mihrabs in the Mosque
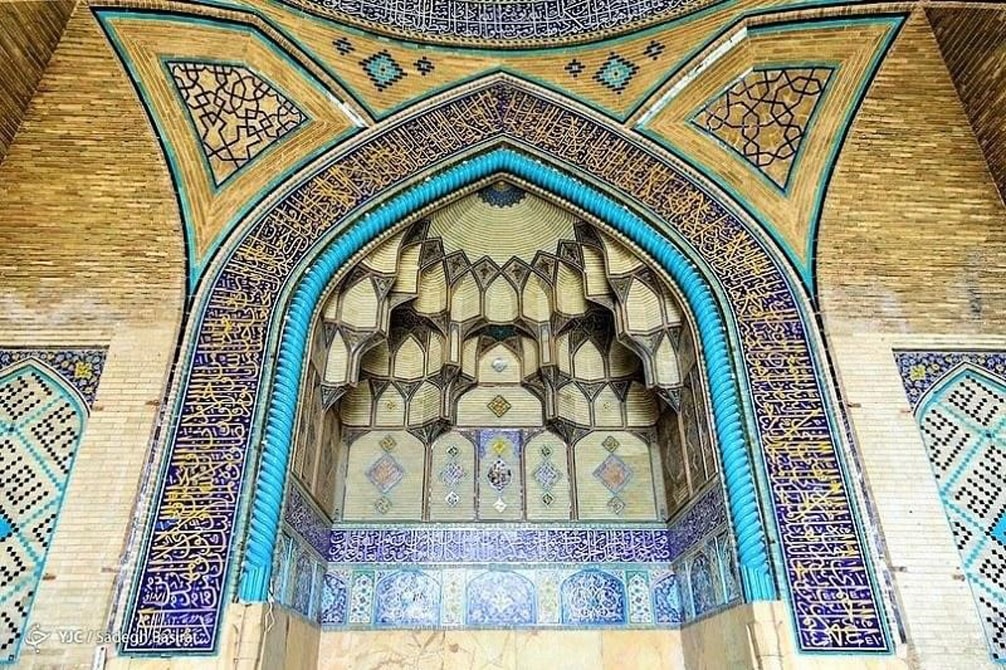
The main Shabestan of Hakim Mosque of Isfahan is located behind the south iwan and under the dome. This prayer hall is square and its sides are 11.5 meters long. The largest and most beautiful mihrab in this mosque is located in this Shabestan.
The inner and outer walls of this mihrab are covered with turquoise-colored tiles. The dado of the mihrab is decorated with marble stone up to 1.3 meters. There is an 80 cm wide inscription on the exterior edge of the mihrab. This inscription has an azure background and verses from the Quran are engraved on it.
There are two shabestans with dimensions of 7.5 x 22 meters on each side of the main Shabestan. There are three entrances in the eastern and western parts of these shabestans that lead to the corridors around the main shabestan. The mihrabs of these prayer halls are smaller than the mihrab in the main prayer hall.
There is another shabestan on the west side, which has two sections for women and men. This Shabestan is the winter prayer hall of the mosque.
Do Not Miss Visiting the Hakim Mosque of Isfahan
If you plan to visit Isfahan’s religious and historical attractions, Destination Iran recommends the Hakim Mosque. This mosque has several unique features. Visiting it can give you a display of the magnificence of Safavid-era mosques.
If you travel to Isfahan on an Iran tour package or personally, don’t miss visiting this historical attraction. The tourist attractions of Isfahan are many, but this historical site is one of the most prominent mosques of the Safavid period.
Where is Hakim Mosque of Isfahan?
This mosque is located in the old neighborhood of Hakim or Jorjir in Isfahan. Below you can see the exact location of this mosque:
Frequently Asked Questions About Hakim Mosque in Isfahan
If you cannot find the answer to your question here, leave us a comment in the comment section below this post and ask your question. We will definitely answer it.
In what period was the Hakim Mosque built?
Hakim Mosque is one of the four-iwan style mosques that was built in the Safavid period and during the reign of Shah Abbas II.
Which artist is responsible for the calligraphy in the inscriptions of the Hakim Mosque?
The inscriptions on the facade and iwans of this mosque are the calligraphy of Mohammadreza Emami, one of the famous artists of the Safavid period.
What is the reason for naming the Hakim Mosque of Isfahan?
This mosque was built by the order of the traditional doctor or Hakim of Shah Abbas II, Hakim Mohammad Dawood. For this reason, it is known as Hakim Mosque.
Why is Hakim Mosque also called Jorjir Mosque?
Hakim Mosque was built on the ruins of Jorjir Mosque, one of the buildings of the Daylamites period. Therefore, it is also called Jorjir Mosque.
Is there a trace of the Daylamites Mosque near the Hakim Mosque?
There is a beautiful brick entrance across the Hakim Saghakhaneh (public drinking fountain), which is known as Jorjir Entrance. This shrine is one of the oldest structures from the Daylamites period and one of the eye-catching examples of brickwork and Girih tile work in the Razi style. The art of brickwork has been used skillfully and beautifully in the structures and decorations of this mosque.



