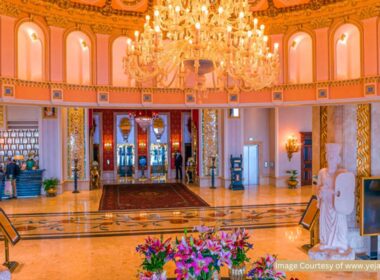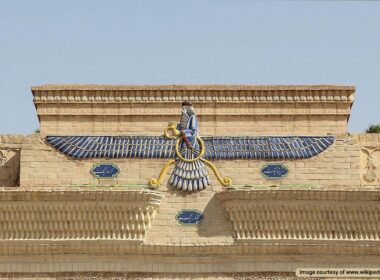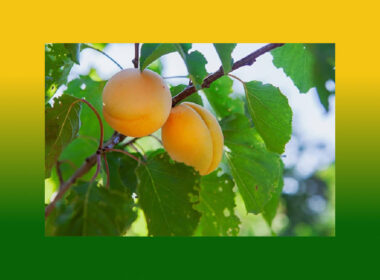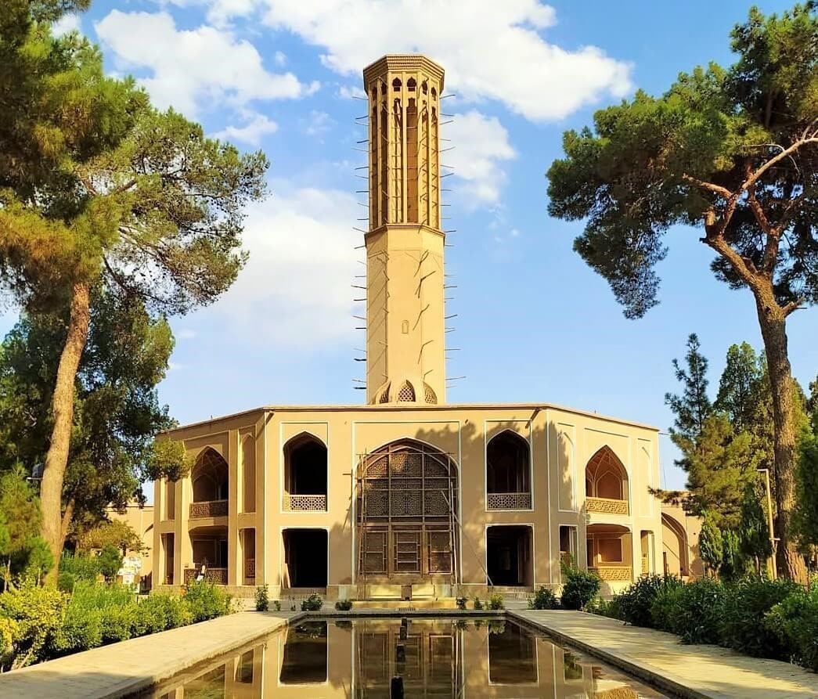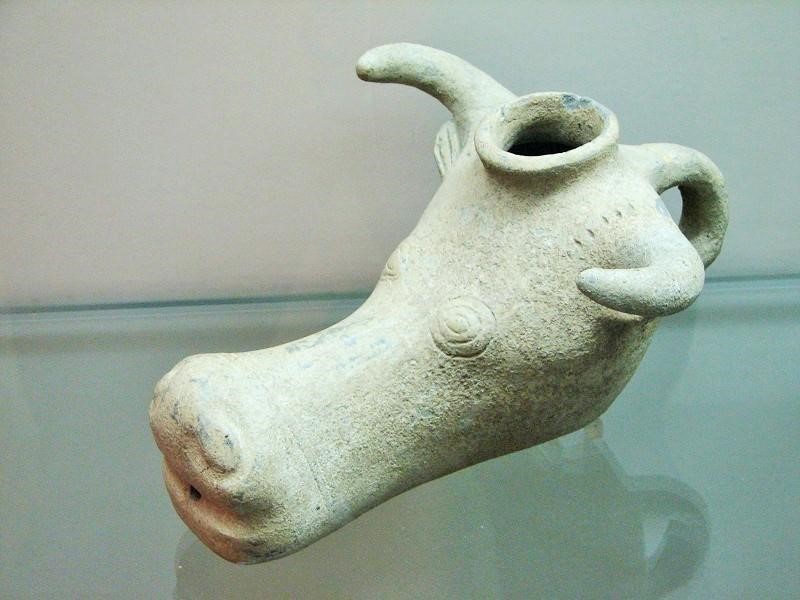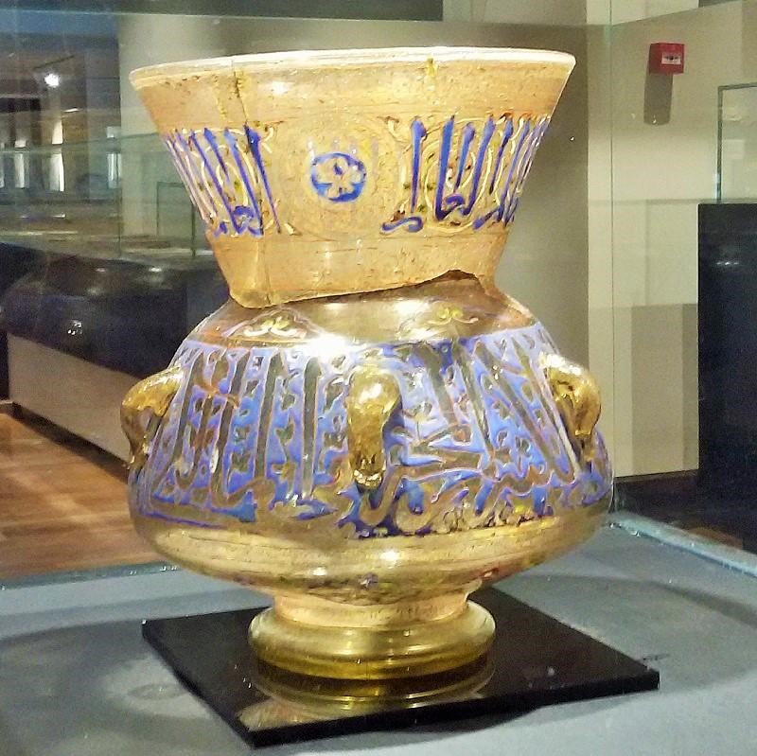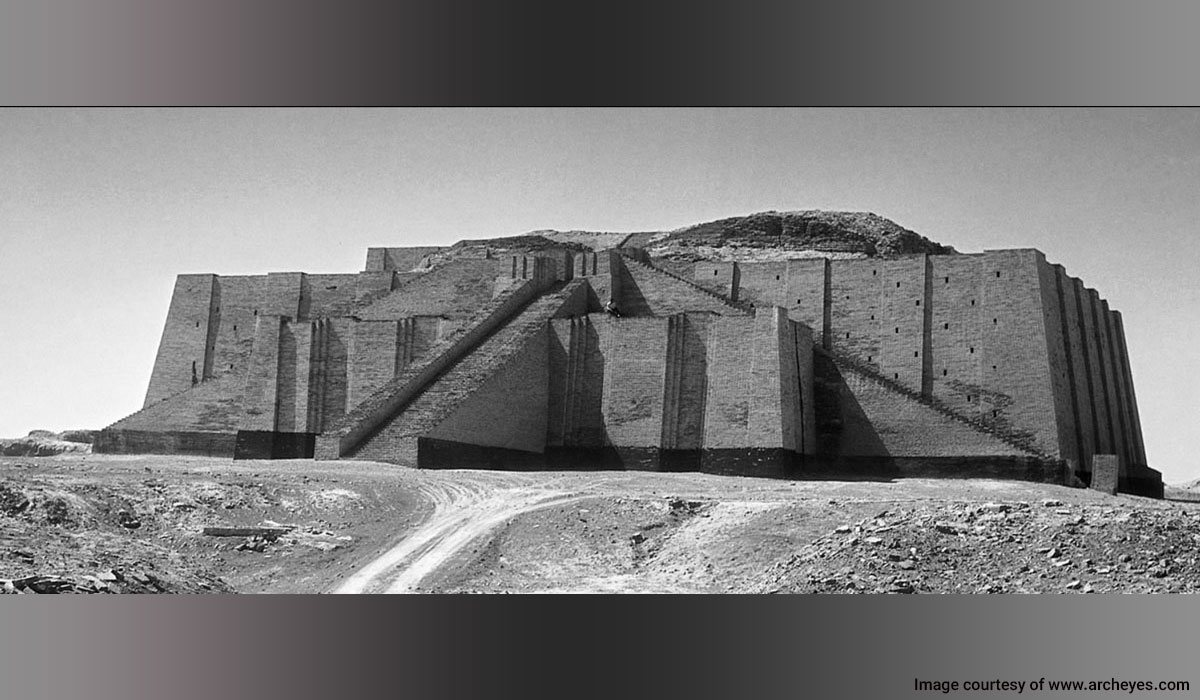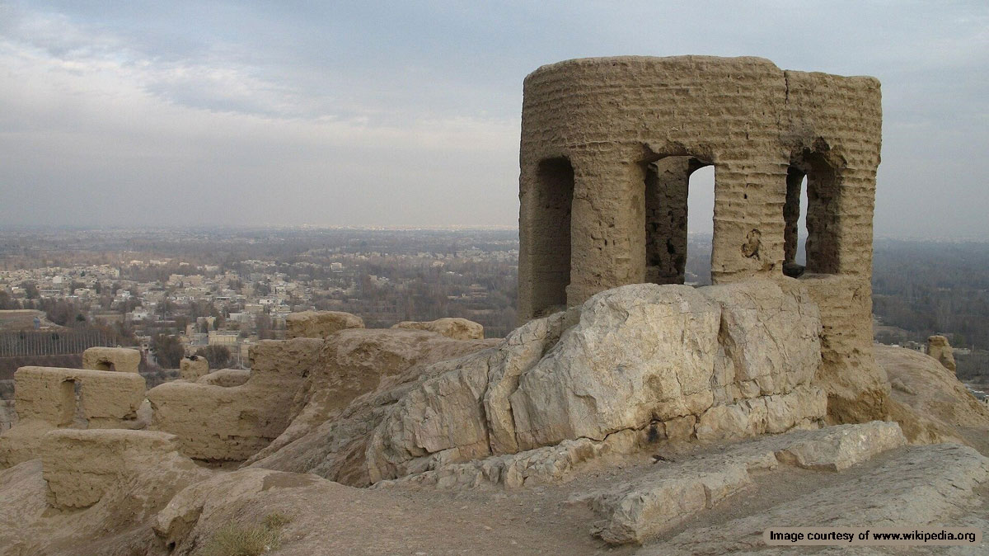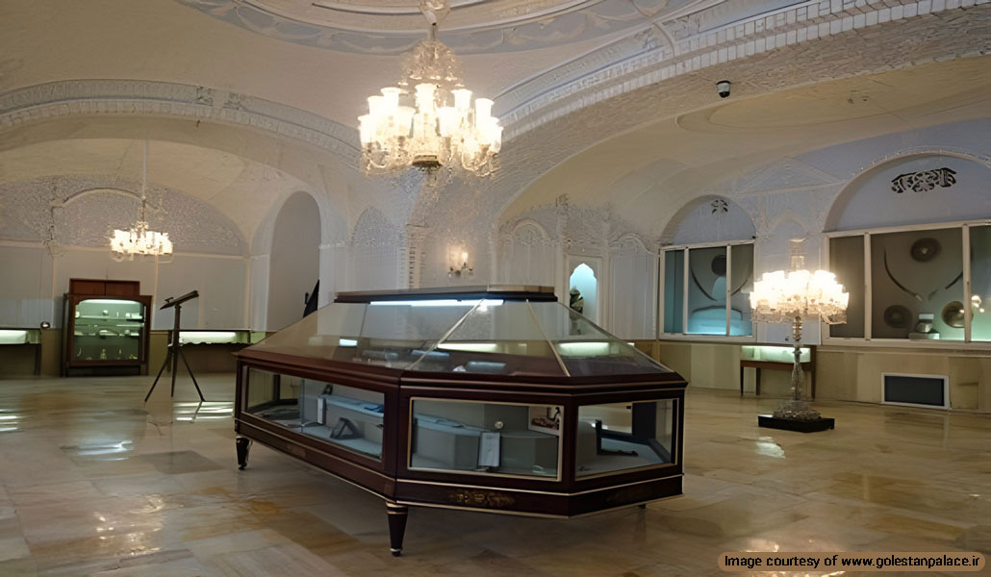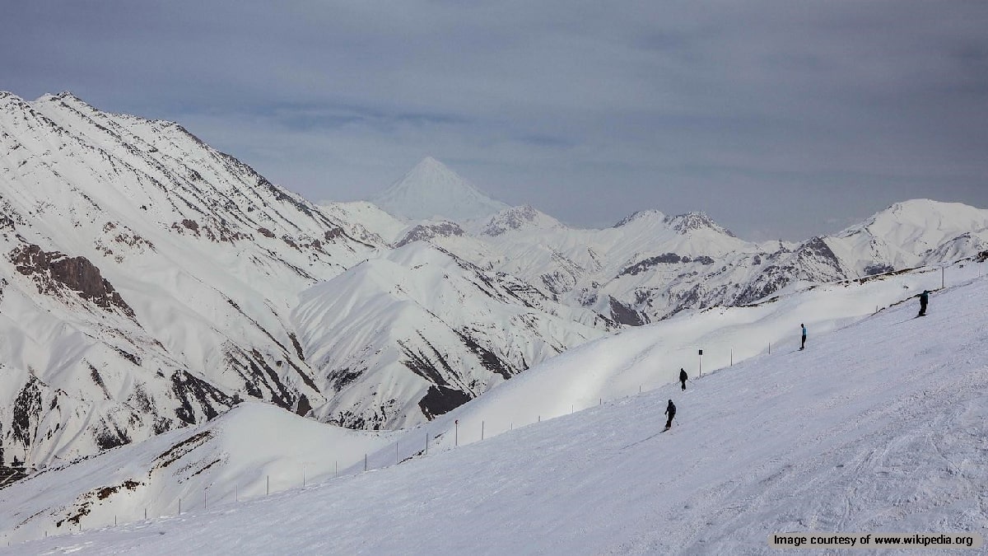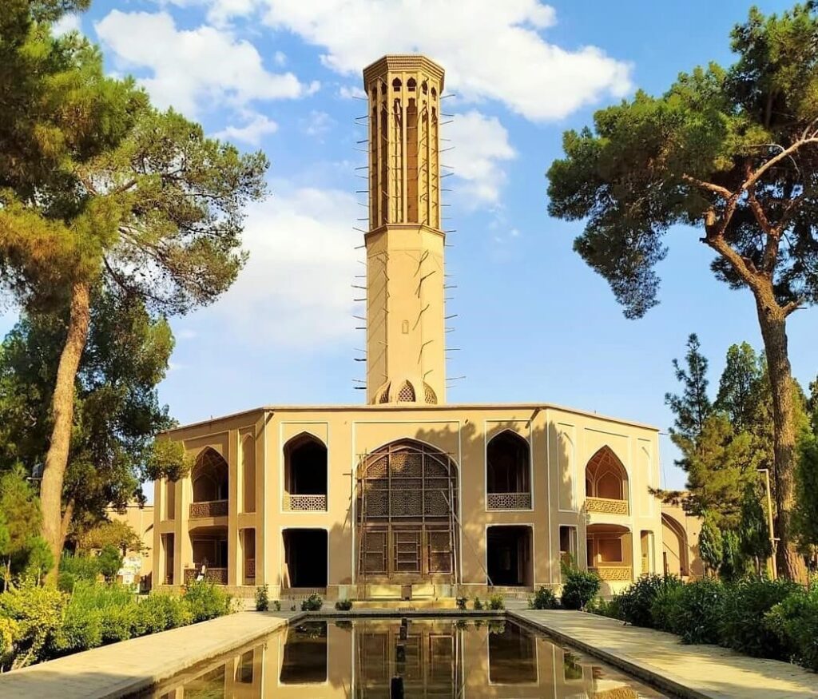
Yazd is one of the desert cities in the center of Iran, considered the first adobe-made city in the world. Due to the arid weather, the architecture of the houses follows a unique style. Agriculture is only limited to some areas where certain products are harvested. Nevertheless, there are beautiful gardens such as Dowlat Abad Garden in Yazd featuring a beautiful Kushk (kiosk, pavilion), which has doubled the beauty of the city.
Dolat Abad Garden is one of the historical gardens and famous Yazd tourist attractions, which is located in the Chaharmonar neighborhood. This garden is part of The Persian Gardens collection of the UNESCO World Heritage Centre and is registered on the Iran National Heritage list.
History of Dowlat Abad Garden in Yazd
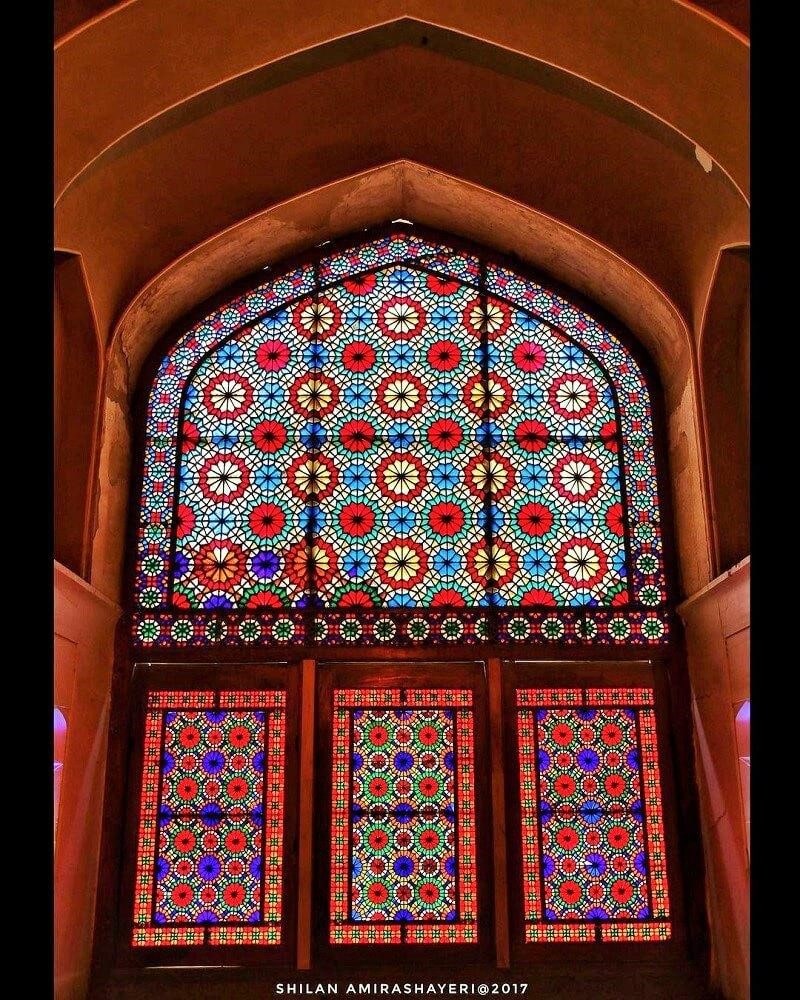
In the late Afsharid period, Muhammad Taqi Khan Bafqi, nicknamed the Great Khan, became the ruler of Yazd. In the 18th century, he created a garden called Dowlat Abad. At that time, this garden was located outside the city wall, and the northern side of the garden led to a street full of trees.
The said street was known as Hezar Derakht Street (thousand trees) and with a width of about 4 to 5 meters and a length of more than 20 kilometers, it extended to the Rahim Abad neighborhood. The eastern and western sides of the garden reached an 8-kilometer street and a dry river, respectively.
Mohammad Taqi Khan had also already created a Qanat (aqueduct) around the garden, whose water was supplied from the heights of Mehriz City. Near the end of his life, he endowed the garden complex, the aqueduct, and the surrounding lands, which were irrigated by the aqueduct, to The Fourteen Infallibles.
In later periods, the Dowlat Abad garden was used as the private residence of rulers, including Shahrukh Mirza and Karim Khan Zand. This garden grew famous during the Zand period and became known as the Eight Gardens of Dowlat Abad. Then, with the expansion of the city during the Qajar period, it was connected to the Chaharmonar Gate. However, it was still outside the city limits.
After the Qajar period, Dowlat Abad Garden was abandoned for some time. Then, with the urban expansion during the Pahlavi period, new buildings surrounded the garden and this complex was located almost in the central part of Yazd. From 1969 to 1985, the Ministry of Culture and Arts leased this garden from the Organization of Endowments and Charity Affairs and handed it over to the Ministry of Cultural Heritage’s office for the preservation of historical monuments.
In 1969, restoration and reconstruction operations were started by this office, and parts of it were repaired. Another renovation project was carried out between 1976 and 1982. Nevertheless, the garden did not enjoy the same level of prosperity it had during the Afsharid period.
Different Sections of Dowlat Abad Garden in Yazd
Dowlat Abad Garden has different sections and includes several mansions. Overall, in general division, the garden has two main areas, the interior, and the exterior, which we will describe:
Interior Section of Dowlat Abad Garden
Dowlt Abad’s interior section consists of different parts, each featuring unique design elements and characteristics. The interior has main and accessory buildings, which we will introduce below.
Two-story Hashti (Octagon) Mansion
This mansion is located at the end of the garden’s main axis connected to the south wall and is the main building. The Hashti (octagon) mansion includes three Shahneshin sections (elegant rooms), main halls, a fountain house with a marble Howz (fountain), two storage rooms, a windcatcher, and a pavilion.
The air current blowing into the building is cooled down in the fountain house, where the windcatcher transfers the cool air to the Shahneshin area and the halls. For this reason, the octagon building is also called Summer House or Summer Badgir (wind tower).
The mansion’s Shahneshin section features many decorative elements, among which we can mention the Karbandi decorations (masonry arches) used on the ceiling. These Karbandi decorations have been created with the traditional architectural method in Yazd, using Simgel mortar and plaster mold casting.
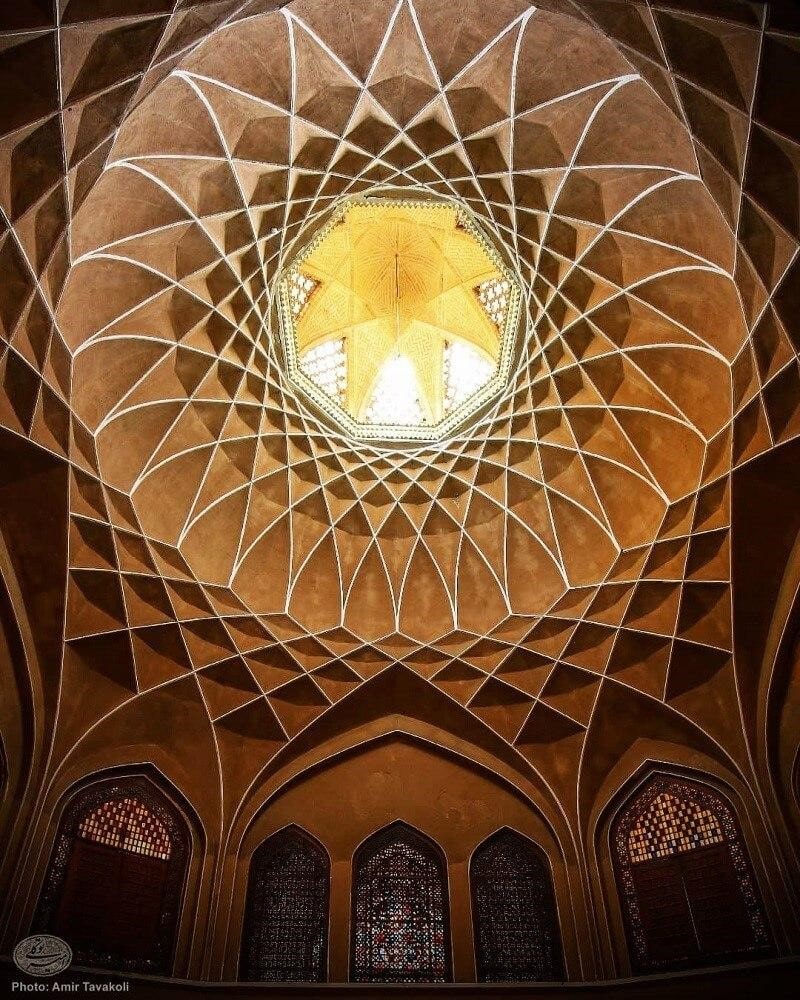
Simgel is a mortar made of sand, clay, finely crushed straw, and some semi-pulverized plaster, which is used for the final finish on surfaces. Plaster mold casting also deals with the tail or edge of the plasterwork and is used for final decoration. In addition, the use of sash windows and colored glass in the Shahneshin section has created a beautiful effect.
There is a hall with a beautiful Iwan (porch) that allows you to view the garden from the upper floor of the Hashti mansion.
Dowlat Abad Garden Windcatcher
This windcatcher is built over the vestibule mansion, has a height of about 33.8 meters, and is known as the tallest windcatcher in the world. This octagonal wind tower is made in the shape of a prism, and there is a beautiful pool below it.
The function of this pool is very interesting. On the other hand, it absorbs the dust that enters the building with the wind current. On the other hand, it increases the humidity and lowers the temperature of the environment. Since Yazd is located in a desert region, adding humidity and cooling down the air current inside the building makes it more pleasant.
Tanbi Hall
This hall is located in the west of the Hashti mansion and is covered with a square windcatcher. There are several Sofeh (vaulted platforms) and Shabestans (prayer halls) that lead to the hall through doors and openings. Tanbi Hall has a low basement that leads to the garden with a staircase and a corridor from the south reaches the area under the windcatcher.
Behesht Ayeen Mansion
This section is considered to be the winter residence of Dowlat Abad Garden, it is also called the winter dwelling or Sardar (facade) and it is built facing the sun. Behesht Ayeen was built in front of the Hashti Mansion and is located on the border between the interior and exterior sections. A part of the Behesht Ayeen is in the interior and a part is in the exterior.
There is an area between the Hashti mansion and the Behesht Ayeen mansion with a clover garden. Also, cherry and pomegranate trees are planted on both sides of the area.
Interior Accessory Buildings
This section includes the harem (Haramsara), kitchen, staff quarters, summer and winter stables, carriage station, a watch tower, and a water reservoir.
Exterior Section of Dowlat Abad Garden
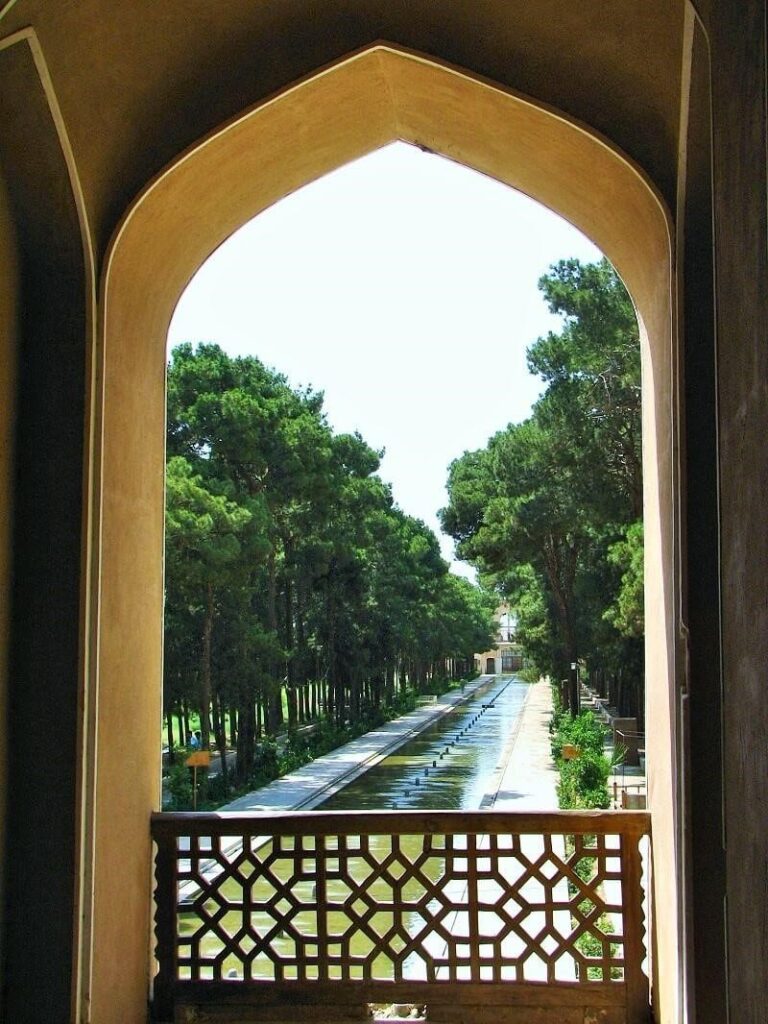
This section is located in the northern part of the garden. In the past, it was used for the temporary settlement of caravans, holding government ceremonies and sports events. The exterior is designed in such a way that its axis of symmetry is perpendicular to the main axis of the garden. Also, there is a large rectangular pool in the exterior center, which divides it into two squares. These two parts are the courtyards of Dowlat Abad Garden.
The exterior section includes various parts such as the Hall of Mirrors, two bazaars, two watchtowers, a public water reservoir, and a courthouse.
Make Sure to Visit Dowlat Abad Garden in Yazd
Yazd city has numerous tourist attractions, Dowlat Abad Garden is one of the must-visit sights in this city. Its unique beauty attracts many domestic and foreign travelers every year.
If you travel to Yazd on an Iran tour package or personally, do not miss visiting this historical garden. Destination Iran introduces several other Yazd tourist attractions and invites you to visit the Dowlat Abad Garden in addition to other sights of this city.
Where is Dowlat Abad Garden?
Dowlat Abad Garden is one of the top sights in Yazd, which is located on Shahid Rajaei St., Chaharmonar neighborhood, inside Ferdowsi Alley or Ferdows Hosseiniyeh. You can see the location of this garden below:
Frequently Asked Questions About Dowlat Abad Garden
To find answers to your other questions, you can contact us through the comments section of this post. We will answer your questions as soon as possible.
What is the most important feature of Dolat Abad Garden in Yazd?
The most important feature of Dowlat Abad Garden in Yazd is its windcatcher mansion. With a height of 33 meters and 800 cm, this windbreak is known as the tallest adobe-made windcatcher in the world.
When was Dowlat Abad Garden of Yazd registered as a UNESCO World Heritage Site?
This garden was registered in the Persian Garden collections of the UNESCO World Heritage Centre in July 2017. Before that, it was the 774th item added to the Iran National Heritage List on March 13, 1968.
What are the architectural features of Dolat Abad Garden in Yazd?
Dowlat Abad Garden has four main buildings, three of which are a vestibule, hall, and corridor. Hashti mansion is the most important section of the garden complex and the general shape of the building is similar to an octagon. In the Dolat Abad Garden mansion, the wind current and water flow in the fountain inside the building have been used to cool the air and transfer it from under the windcatcher to the Shahneshin area and the halls.
What are the unique geometrical design features of Dowlat Abad Garden in Yazd?
The geometry of Dowlat Abad Garden is designed so that its area is separated into two perpendicular rectangular sections (the interior garden and the exterior garden). The axis of symmetry of the larger rectangle is the main axis of the garden and the large fountain of the garden is built on this axis. The axis of symmetry of the garden’s smaller rectangle is the Behesht Ayeen section, which is perpendicular to the main axis of Dowlat Abad garden.



