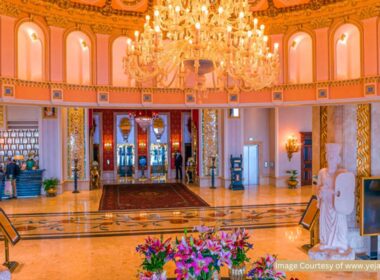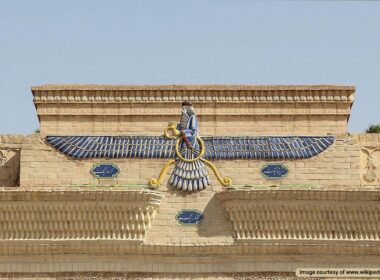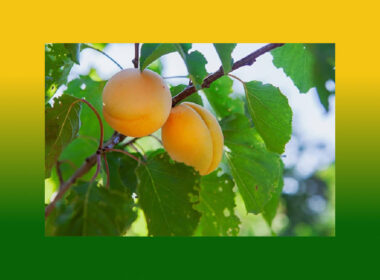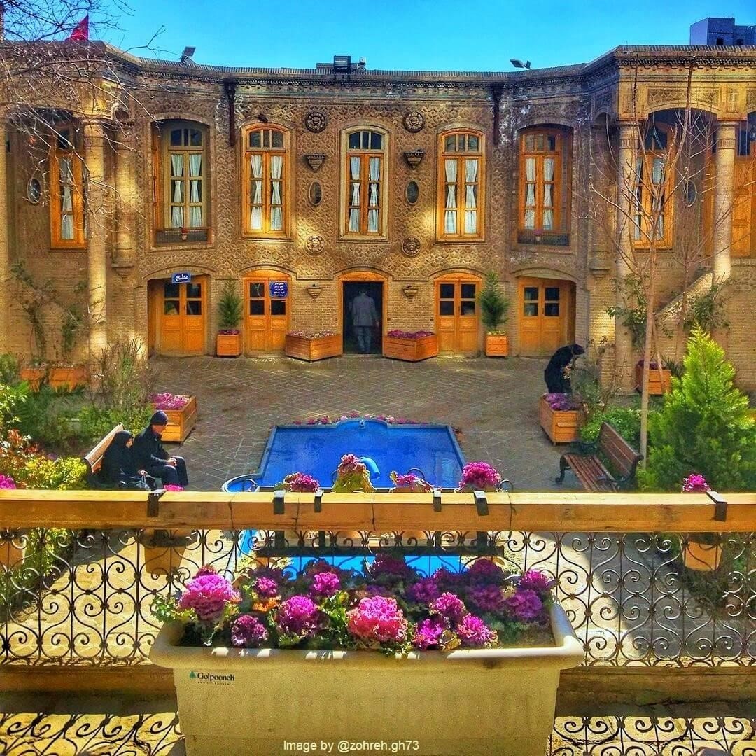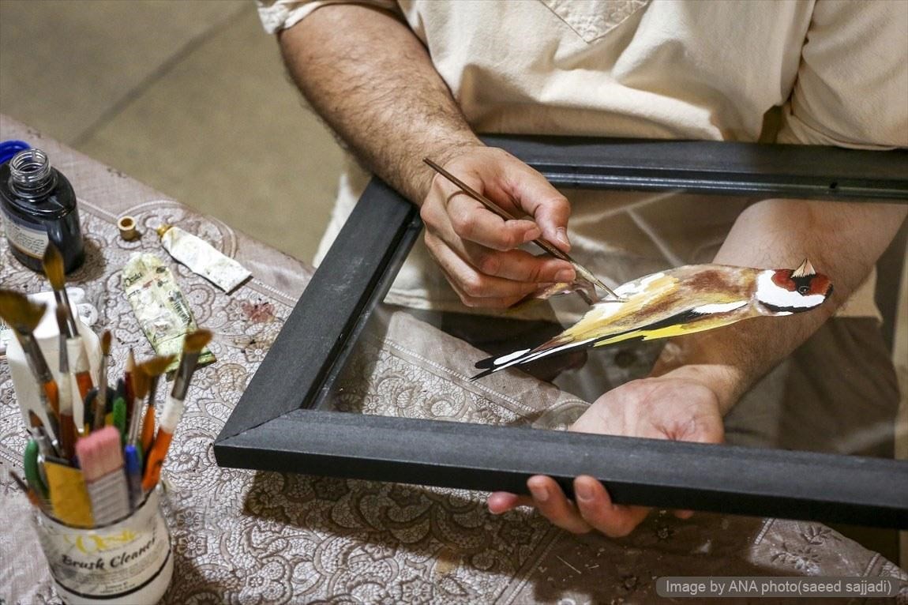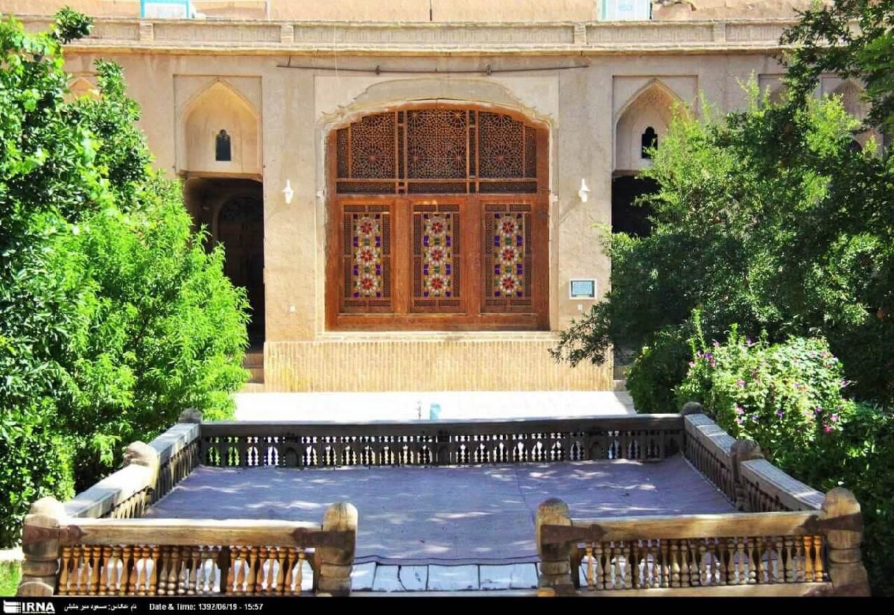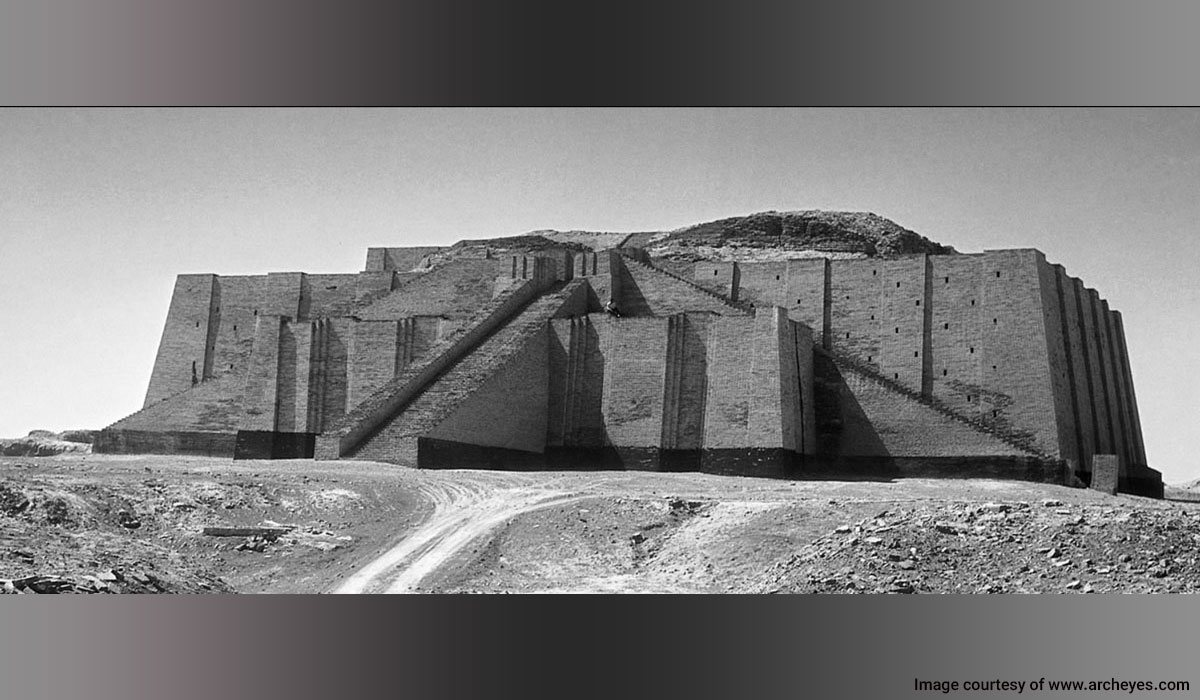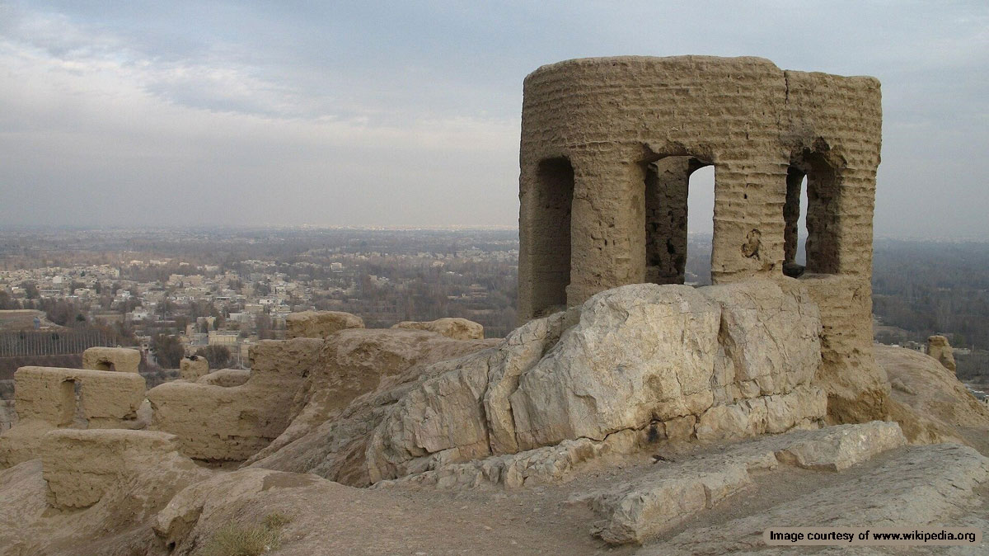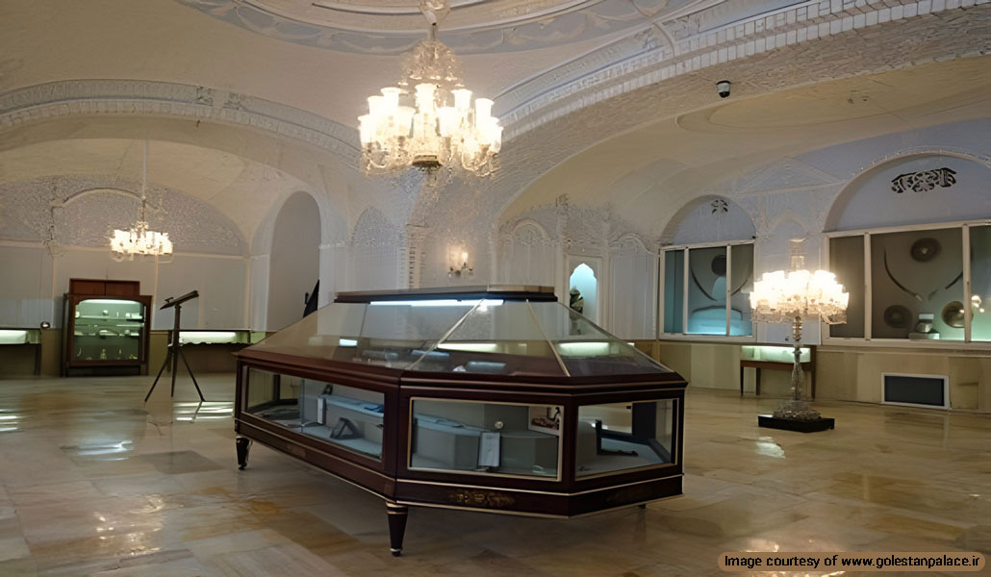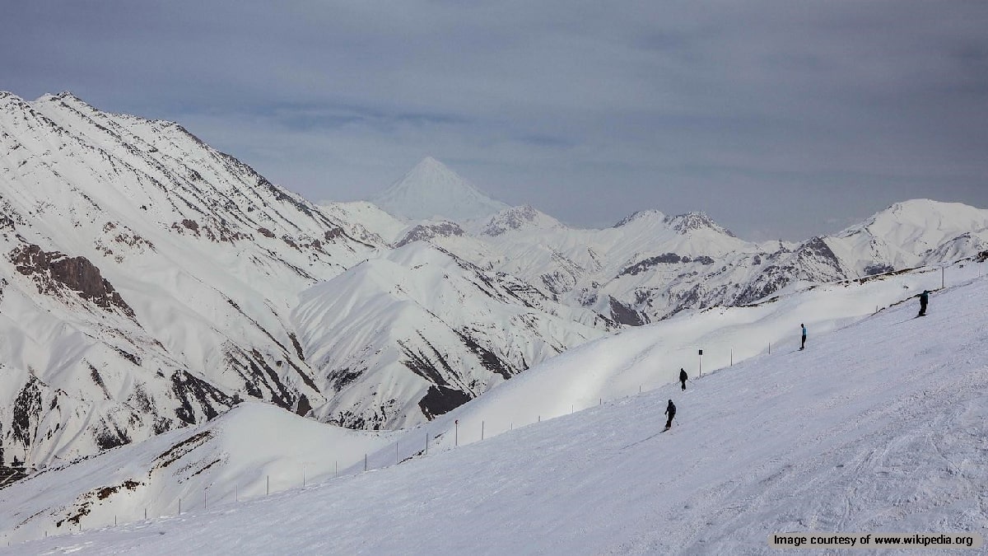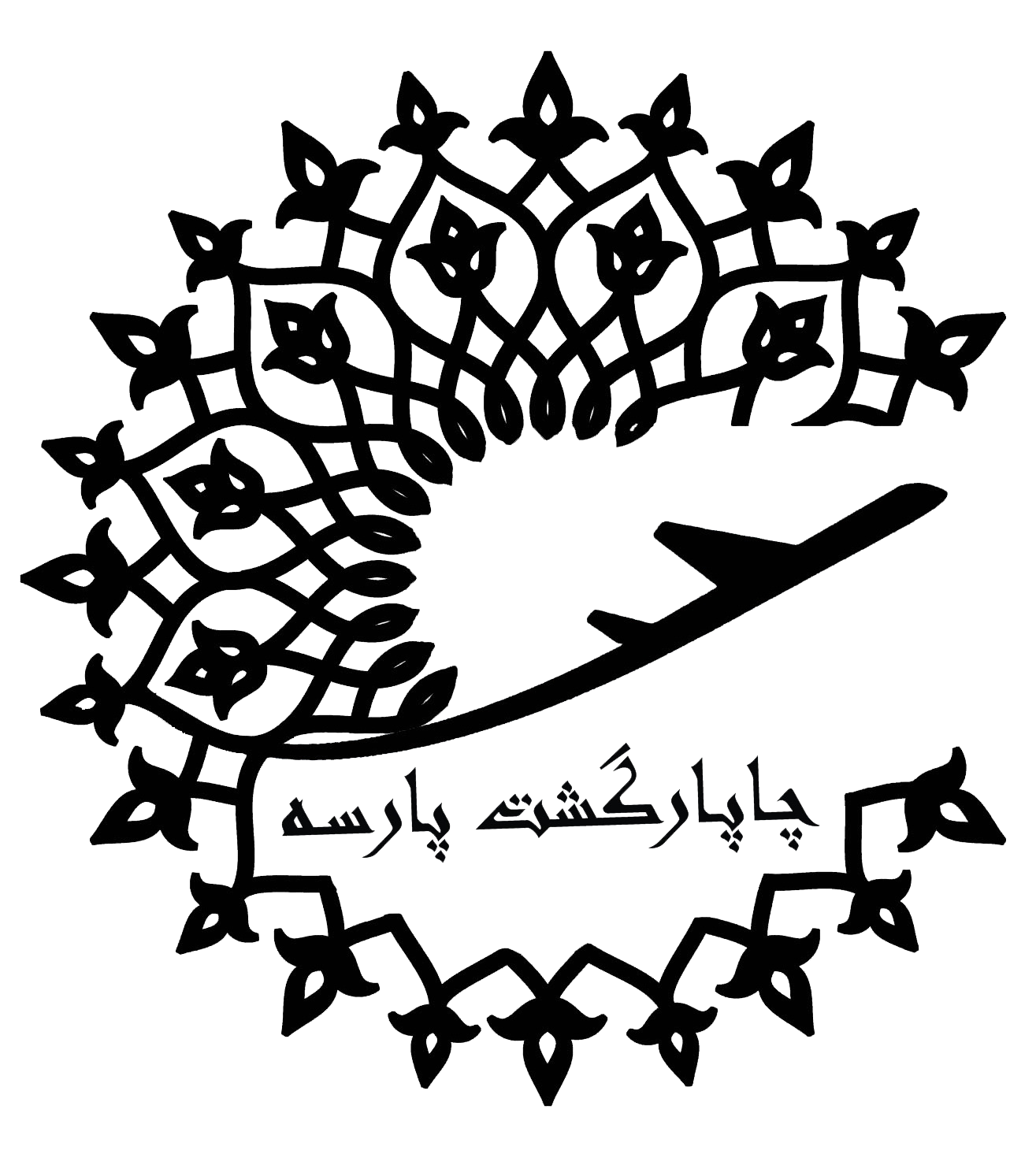Darougheh House in Mashhad is one of the Qajar historical houses and Mashhad tourist attractions that was registered in the Iran National Heritage List in 2002. This house was the residence of the last Darougheh (Darughachi, Mongol word for Governor) of Mashhad, Yusuf Khan Herati built by his order. It was designed to be self-sufficient by relying on the sun, wind, and water.
In addition, the first private bathroom and fireplace add to its historical value. At the time of the construction of the Darougheh house, none of the houses in Mashhad had a bathroom or fireplace. People had to use public bathhouses in the city for bathing. For this reason, having a private bathroom in this house was very important at that time.
History of Darougheh House in Mashhad
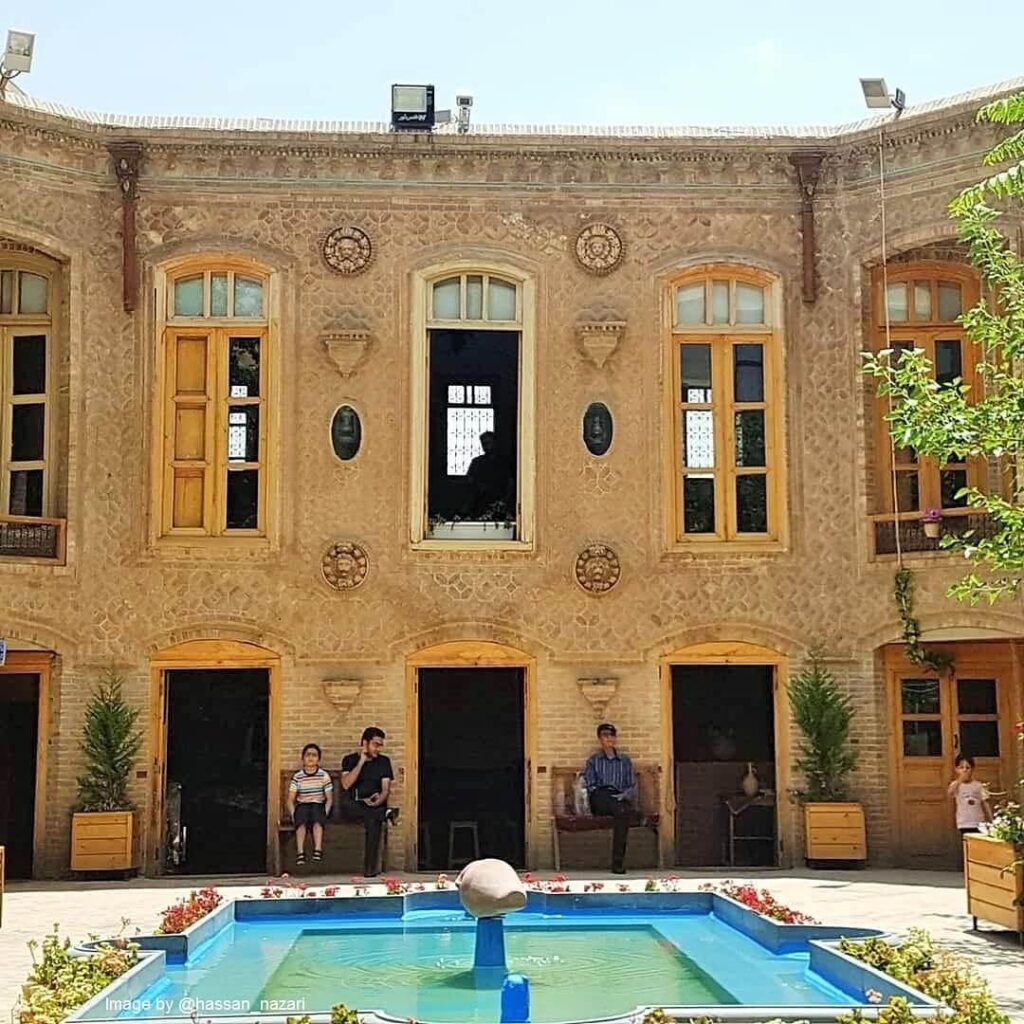
This house was built at the end of the Qajar period by the order of Yusuf Khan Herati. In addition to being the last Darougheh, he was later elected as the first head of Nazmiyeh (urban police) after the constitutional revolution. He built the Darougheh house as a venue for receptions of official guests and lived there for several years.
Then, this house passed onto the heirs of Yusuf Khan Herati. In 1987, a religious congregation from Yazd purchased this house. After that, it was used as a spot for religious gatherings for a long time.
Finally, Mashhad Municipality decided to buy it and restore it with the cooperation of Samen Construction and Housing Company. The restoration of this house started in 2012 and was completed in 2015.
After restoration, Mashhad’s Darough House was among the 13 projects that won UNESCO’s Asia-Pacific Awards for Cultural Heritage Conservation. Of course, it should be noted that the municipality dedicated a considerable budget to the restoration of this house.
Darougheh House Architectural Features
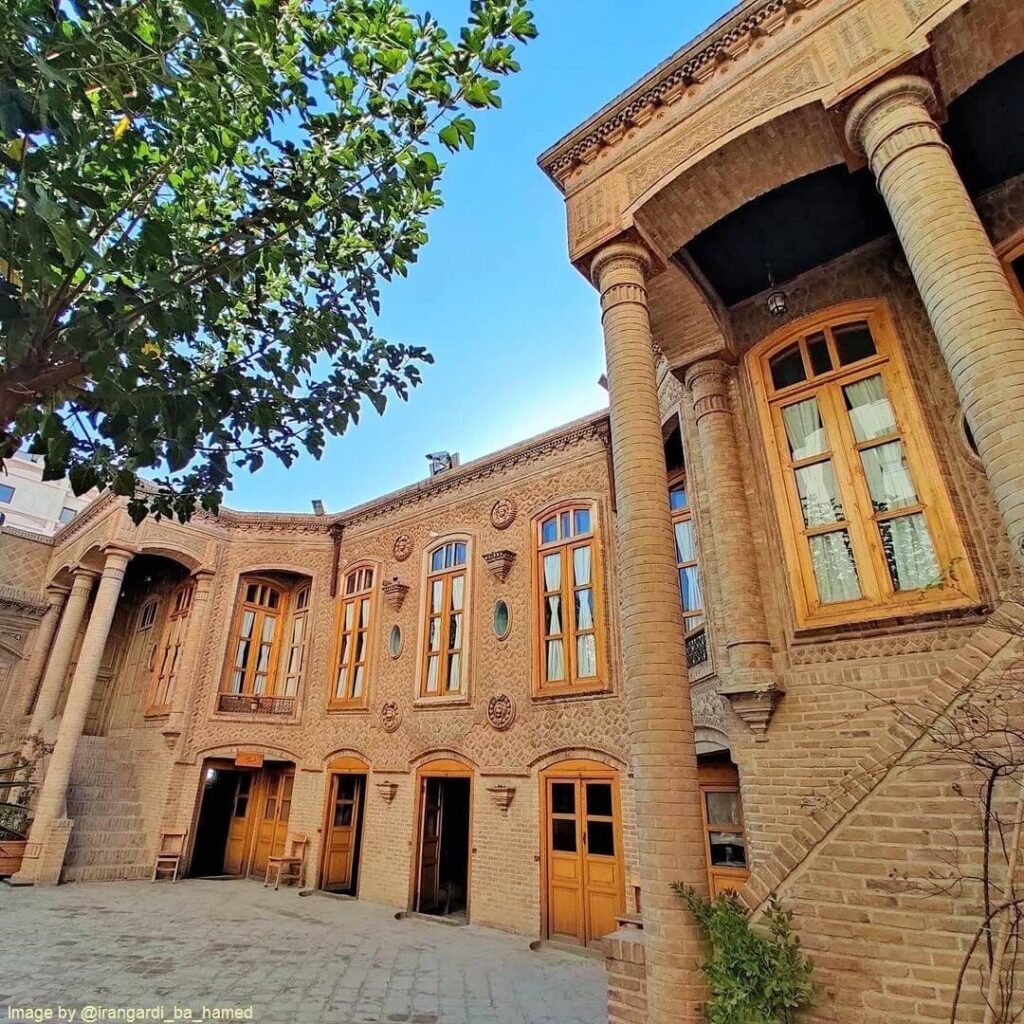
This house is located in Darougheh Alley, and its entrance is on the south side of the alley. Passing through the entrance door of this house and entering the yard, we notice that it is 75 cm lower than the alley. There is a beautiful fountain and a few small gardens in the courtyard.
After walking through the yard, we will see the view of the two-story Darougheh house of Mashhad with two diagonal staircases on the sides. The building is constructed to cover the eastern, western, and northern sides of the yard. In architecture, this method is called “three-sided construction”. The said house has two living quarters and an ambulatory, which are connected. This style of architecture is common in most Iranian historical houses.
However, the design of the terrace and two-sided stairs in this house show that they were inspired by Russian architecture. Also, some decorative features are similar to Russian architecture. As an example of such Russian architectural features used in this house, the following items can be mentioned:
- Seven-color tilework used in the building facade
- Wooden ceiling decorations in the rooms
- Statues in the form of winged lions, angels, and plaster figurines
In the western section of this house, there is a pillar-supported porch decorated with octagonal and oval tilework. On the top of this porch, the name of Prophet Muhammad and the phrase “Basmala—Allah, ar-Rahman and ar-Rahim – In the Name of God, the Most Gracious, the Most Merciful” are engraved, and surrounded by flora designs.
In addition to that, another porch with four pillars is located in the northern section. The mentioned pillars are slightly protruding from the porch and reach the floor of the yard. These pillars are beautifully decorated with brickwork. There are two diagonal staircases with delicate metal railings on both sides of the porch.
Darougheh house in Mashhad has two sections, winter and summer dwellings, each of which was created for use in different seasons of the year. The winter dwelling faces the sun so that sunlight can be used for heating in the cold seasons of the year. On the other hand, the summer dwelling is facing away from the sun.
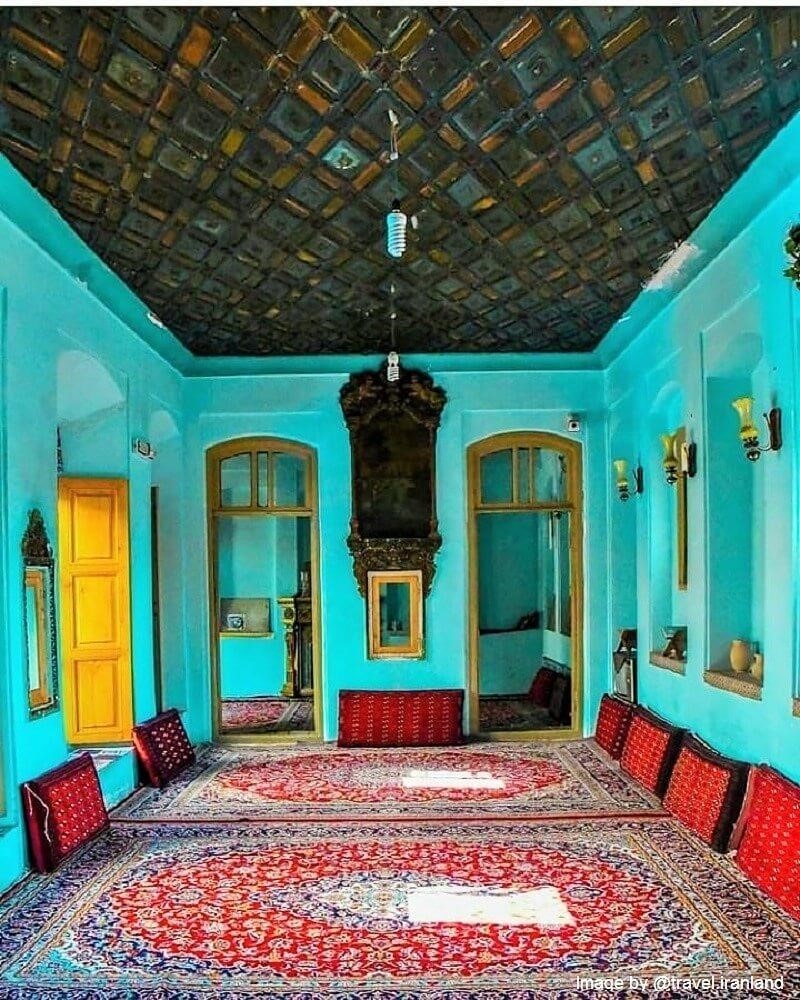
On the lower floor of the winter dwelling, there is heating equipment to keep the house warm in the winter. In addition, the presence of the kitchen in this part of the house helps warm up the house. Also, the presence of electric heaters and double-glazed windows is important in this area. There is also a room in the eastern part of this house with a fireplace.
On the other hand, the summer dwelling of this house has a beautiful traditional fountain and windcatcher rooms. The presence of windcatchers in this section facilitates the ventilation for the rooms and the house stays cool in the summer.
Visit Darougheh House in Mashhad with Russian Architecture
A trip to Mashahd should cover many historical houses, and Mashhad’s Darougheh House should be on that list. This house has become one of the most important Iranian tourist attractions due to its magnificent architecture. Every year many domestic and foreign travelers go to Mashhad to visit it.
If you travel to Mashhad on an Iran tour package or personally, don’t miss visiting this house. Destination Iran invites you to visit the Darougheh House in Mashhad in our efforts to introduce Mashhad tourist attractions.
Where is Darougheh House in Mashhad?
Darougheh Historical House in Mashhad is located in the surrounding area of Imam Reza’s Shrine, in the direction of Howz-e Mesgaran, Nawab Safavi Street, Darougheh Alley. You can see the exact location of this house below:
Frequently Asked Questions about Darougheh House in Mashhad
To find answers to your other questions, you can contact us through the comments section of this post. We will answer your questions as soon as possible.
When is the Darougheh Historical House suitable for photography?
The authentic Iranian architectural style of the Darougheh historical house has made it a suitable location for photography. For this purpose, spring and summer visits are recommended.
Who was the owner of the Darougheh house in Mashhad?
Yusuf Khan Herati, the last Darougheh (governor) of Mashhad and the first head of Nazmiyeh after the constitutional revolution, was the original owner of the Darougheh House of Mashhad.
What sections are there in Mashhad Darough House?
A photography studio and coffee house are among the tourist facilities located in Darougheh House.
What is the architectural style of the Darougheh house in Mashhad?
Molded bricks, seven-color tilework, wooden decorations, and plasterwork figurines used in the Darougheh house are considered elements of Russian architecture. Of course, the design of the staircase and Orosi doors and windows are elements of Iranian architecture. In general, it can be said that the architectural style of the Darougheh house in Mashhad is a combination of Russian architecture and traditional Iranian style.
Why was the Darougheh house of Mashhad renovated?
Following the implementation of Mashhad’s modernization plan in 2000, there were many changes in the old neighborhoods of this city. To preserve the cultural identity of the city of Mashhad, the Construction and Housing company purchased this historical house in mid-2011, and “Bon Architecture Group” restored and renovated this building in 2014 with a budget of about 1 billion Tomans (about $320,000).



