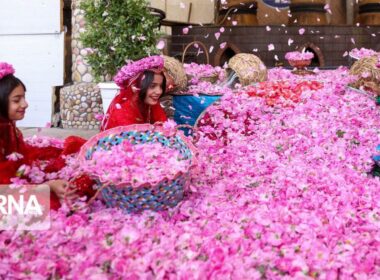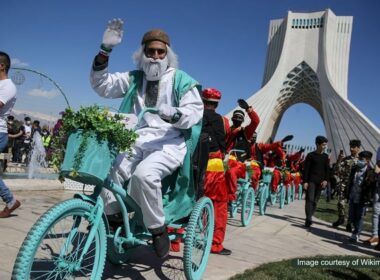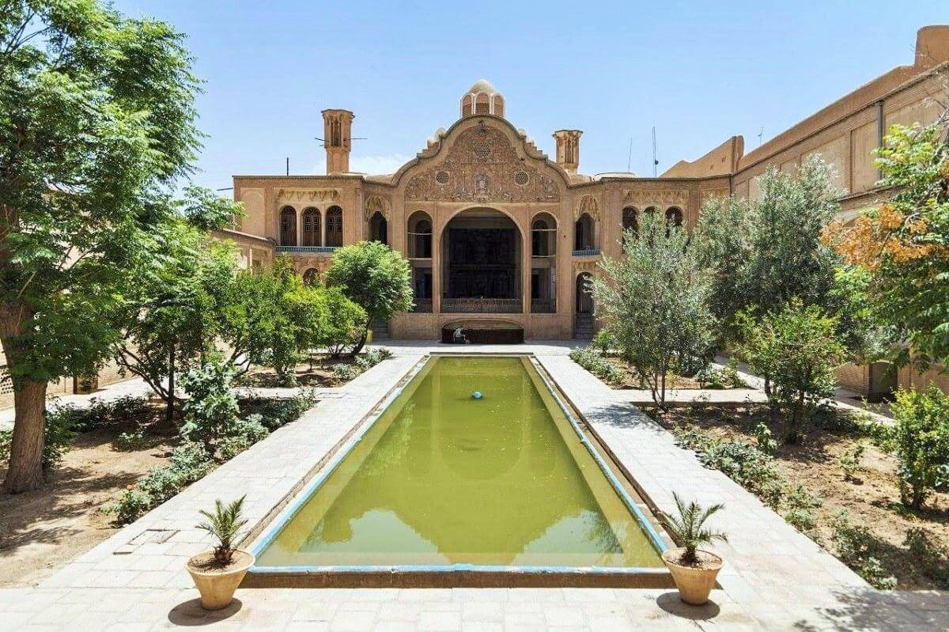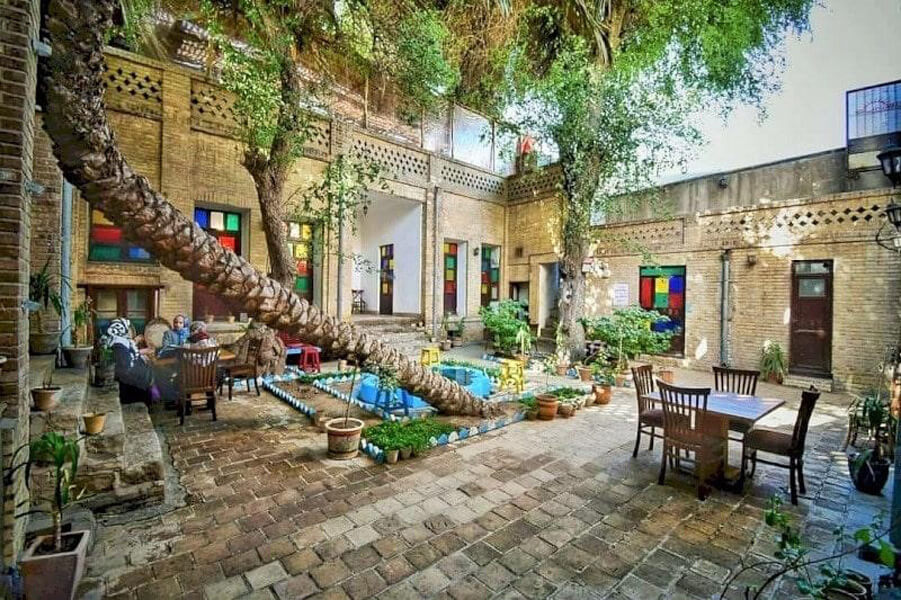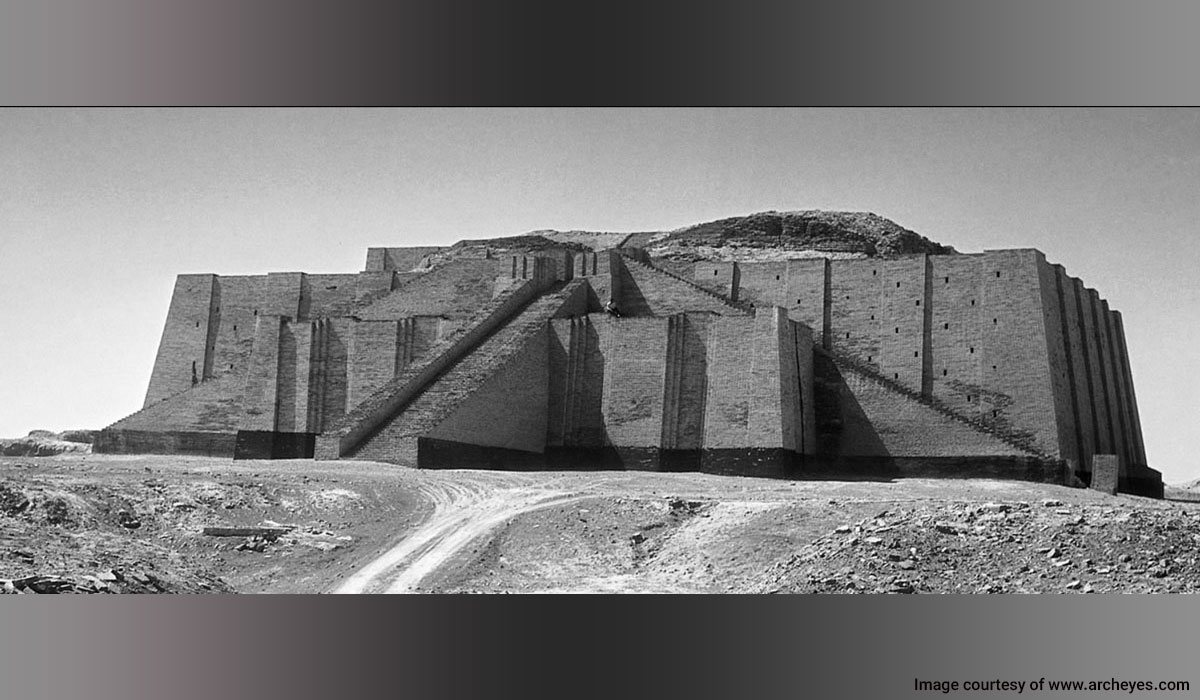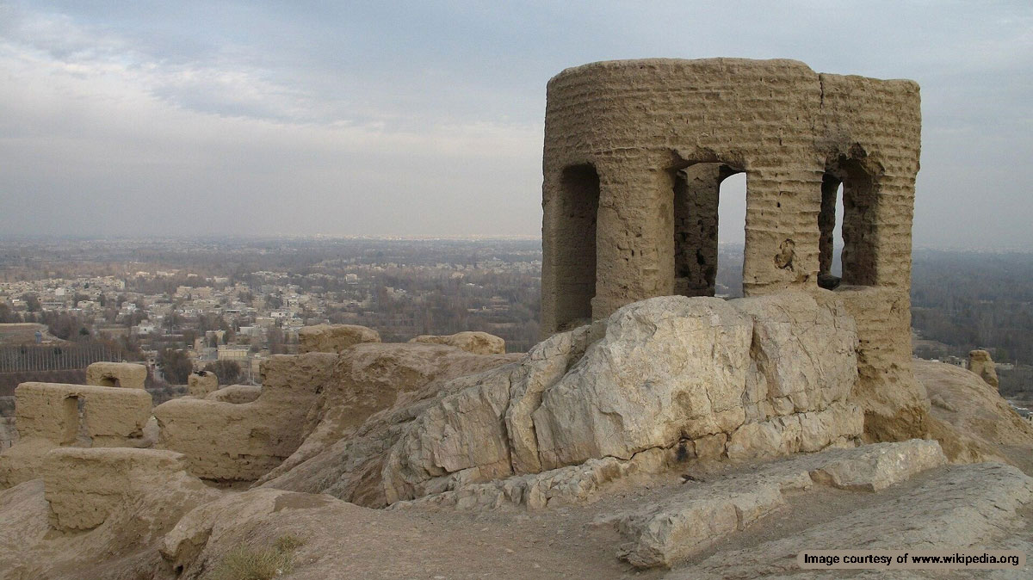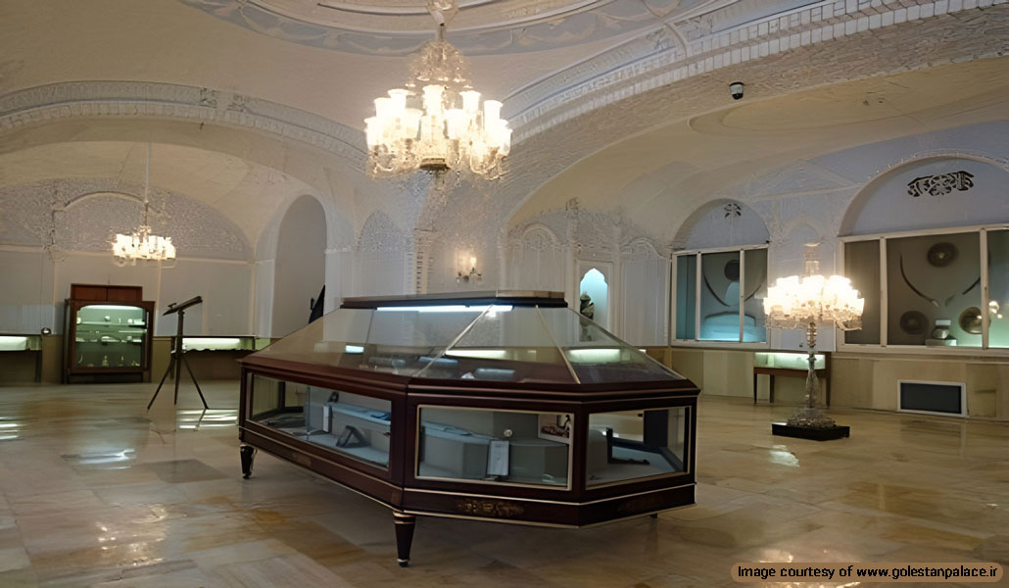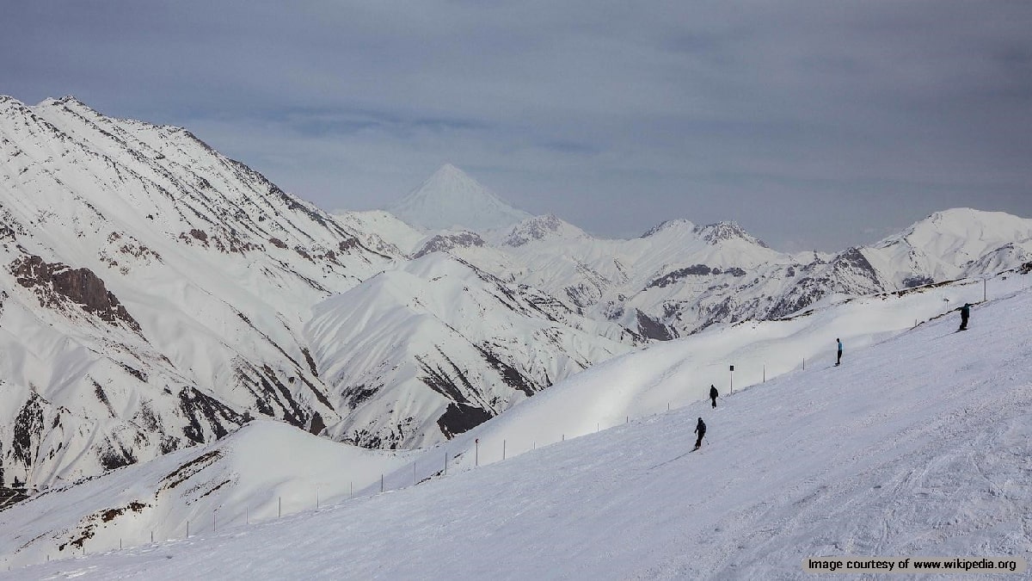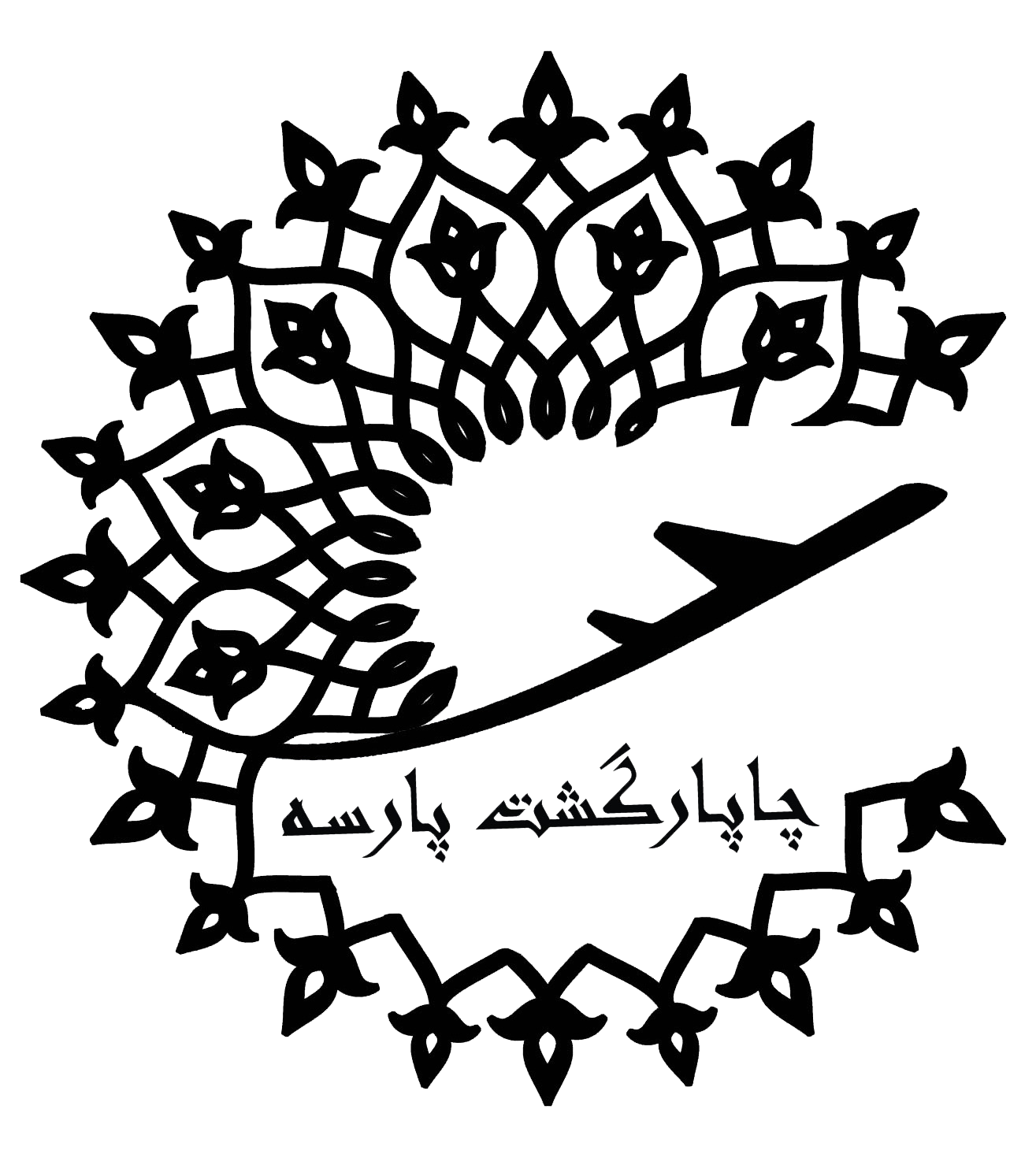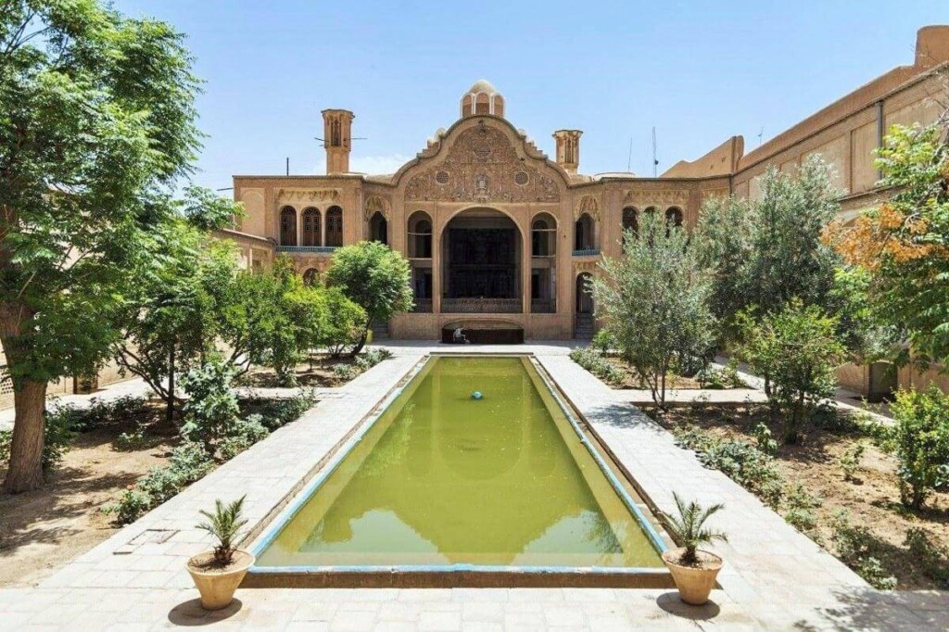
Kashan is a historic city and the birthplace of one of the oldest civilizations in the world, in a region called Tepe Sialk. The city is one of the first settlements on record. This city has several historical monuments from different periods, which used to be residential buildings. The historical houses of Kashan are well-known tourist attractions, and the Borujerdi House is one of the most famous examples.
Haj Seyed Hassan Natanzi ordered the construction of the Borujerdi House. He was a merchant from Natanz living in Kashan, who was known as Mr. Borujerdi because of his frequent travels to Borujerd city. Therefore, the house he built became known as Boroujerdi.
This house was built in the second half of the 19th century in the Sultan Mir Ahmad neighborhood in Kashan. The structure dates back to the Qajar period .
Architectural Style of Boroujerdi Historical House
The materials used in the building include raw adobe and a combination of mud and plaster as mortar. Some areas of the house, such as the porch’s decorative columns, are made of wood. Also, Khitan-style bricks decorate the house’s facade, plinths, and pavement.
Borujerdi historic house is one of the Iranian houses with Islamic veil-style architecture, with segregated sections of interior and exterior. The exterior includes the main entrance, vestibule, courtyard, cellar, and entrance corridor. In addition, the interior includes a large courtyard, a beautiful fountain, winter and summer rooms, one extra room, an elegant room (Shah Neshin), a kitchen, a locker room, and storage.
The facade of the summer dwelling is decorated with the shape of a large arch. This facade is an imitation of the triangle design in European architecture. Influenced by Iranian architecture, the design features a curvature.
The arch has embossed plaster moldings that look like a samovar and a teapot. These decorations are very similar to Russian designs. Therefore, the architectural style of this house is an amalgamation of European and Iranian architecture.
Features of Borujerdi Historical House
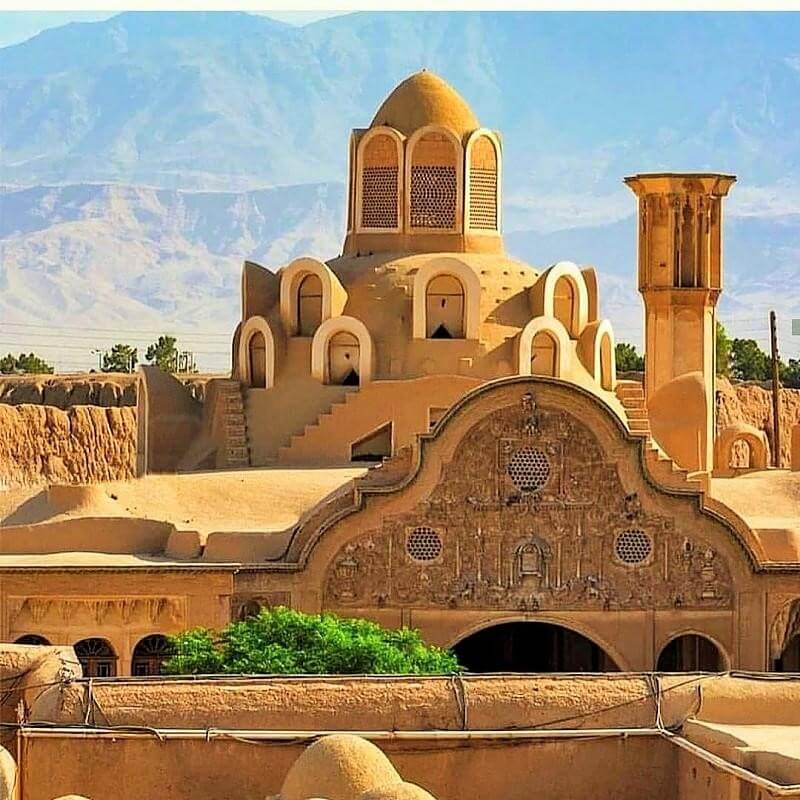
The Boroujerdi house is built in the famous and distinctive style of Iranian houses on a 1700 square meters land plot. The infrastructure of the building is 1000 square meters, and the rest of it is designated as the courtyard. The building structure has two floors, and there is a cellar to the south of the building.
A cellar is a sub-basement area, often with a fountain at the center. Cellars are used in summer as a great way to escape hot summer days.
Boroujerdi House also features symmetrical crescent-shaped wind catchers on its hall’s roof. Ventilators are placed along the cellar to improve ventilation in the house. This principle is observed in the construction of the Boroujerdi house. In addition, this house features a beautiful gazebo on the roof.
There are two main entrances and one side entrance in this building. The main entrances are located in the north and south. The southern entrance is reserved for special guests. In addition, this mansion has a side entrance in the western part, which is used in religious ceremonies.
After passing through the main entrances, we get to the vestibule. A long and steep corridor behind the vestibule leads to the courtyard. This corridor is connected to a section called Mahtabi (moonlit) located in the north of the courtyard.
Mahtabi, or moonlit, is a roofless area overlooking the courtyard. This area is usually enclosed on three sides and overlooks an open area.
Characteristics and Function of Rooms in Borujerdi House
In this mansion, after passing through the Mahtabi, we enter a five-door room with delicate and artistic plasterwork designs of flora and fauna. This room with 5 doors was a place for entertaining special guests of the Borujerdis.
There are three-door rooms to the sides of the five-door room, and their exterior is decorated with plasterwork designs. There is a large basement with glistening lighting beneath these rooms. This basement, which was used in winter, is the winter room of the mansion.
The Boroujerdi historic house has a summer dwelling, which is considered the central and main part of the house. The summer house is located in front of the main entrance, facing away from the sunlight.
The summer dwelling area has two rooms, a main hall, a large sunny Iwan, a Shah Neshin, a dome, and a Tanbi hall (a place to spend summer days). The main Iwan of the mansion has breathtaking decorations and is located on an axis symmetrical to the summer dwelling. There are entry corridors and living rooms on both sides of the Iwan and the Tanbi Hall.
Do Not Miss Visiting This Historical House
The historical houses of Kashan are notable tourist attractions with visual aesthetics and unique architecture. The Boroujerdi House, in particular, is one of the most beautiful buildings in Kashan. Visit this attraction to learn more about this destination and witness its beauty up close.
If you plan to travel to Kashan on an Iran tour package or personally, we recommend visiting the Borujerdi House. Each of the rooms in this mansion had a particular function. You can get new ideas from their architectural style if you’re looking for inspiration in designing a new home.
Destination Iran recommends reading more about Kashan tourist attractions before traveling to Kashan to have a fruitful tour of its many attractions.
Where is the Borujerdi House?
The Borujerdi Historical House is located on Alavi Street in Kashan, one of the cities of Isfahan province. You can see the exact location of this house below:
Frequently Asked Questions About Borujerdi House
If you can’t find the answer to your questions in the following, share your questions with us through the comments section of this post. We will answer them as soon as possible.
Why is this house known as Borujerdi House?
The builder and owner of Boroujerdi house was Haj Seyed Natanzi from Natanz. He was known as Borujerdi because of his extensive commercial relations with the merchants of Borujerd city, so the house became known as the Borujerdi House.
Who is the architect of Boroujerdi’s house?
Ali Maryam Kashani, the famous architect of the Qajar era, is the architect of this building.
Which famous artist designed the paintings and plasterwork in Borujerdi House?
The paintings and plasterwork of this house were created under the supervision of the famous painter Sani al Molk. He was the uncle of Kamal al Molk.
What is the architectural style of Borujerdi House?
The Boroujerdi house is built in the style of traditional Iranian houses, with a veil architecture style. The house is divided into an interior and an exterior. The exterior includes the main entrance, vestibule, courtyard, cellar and entry corridor. The interior areas of the mansion include: a large courtyard, a beautiful fountain, a winter dwelling, a summer dwelling, an extra room, an alcove, a kitchen, a locker room and a storage.



