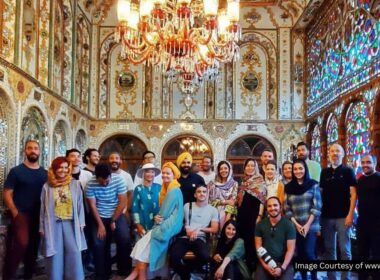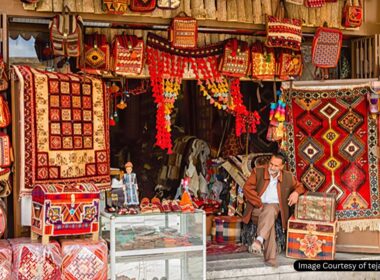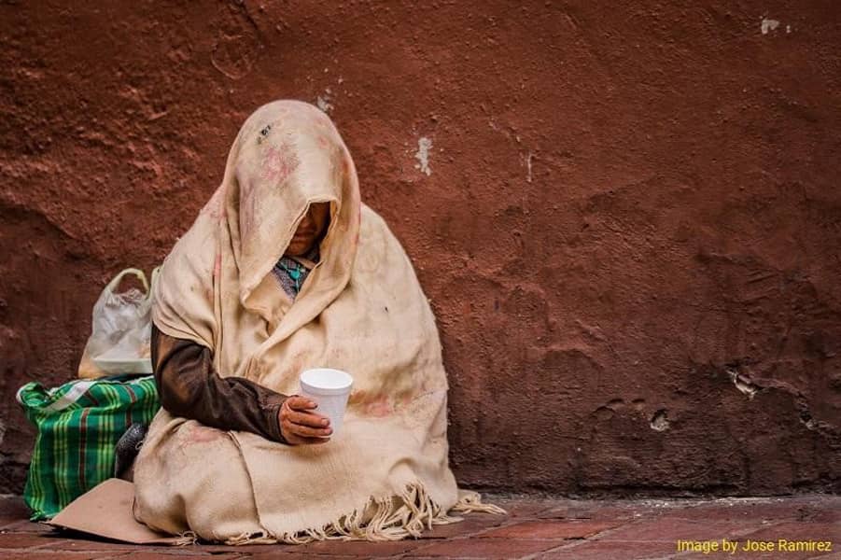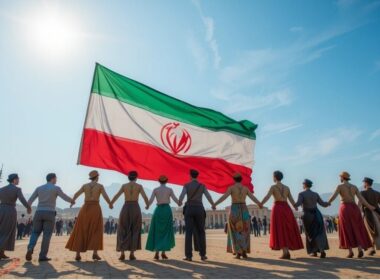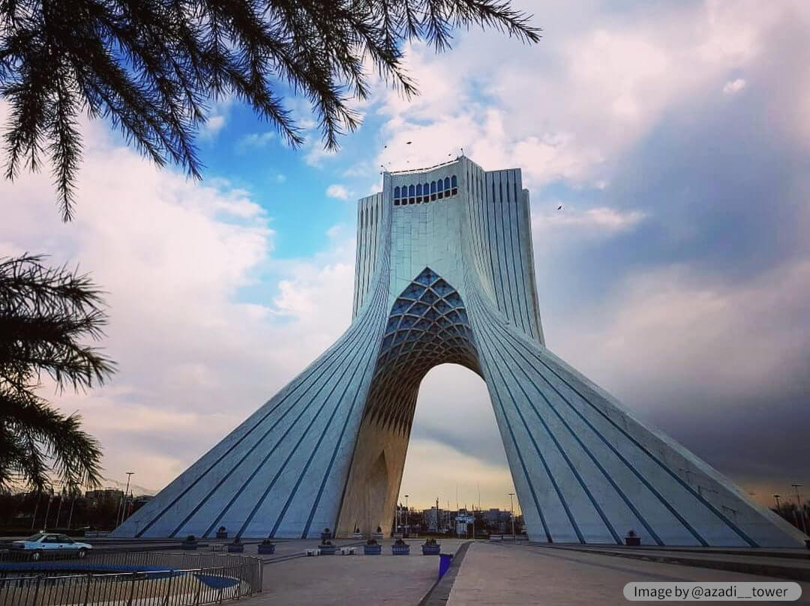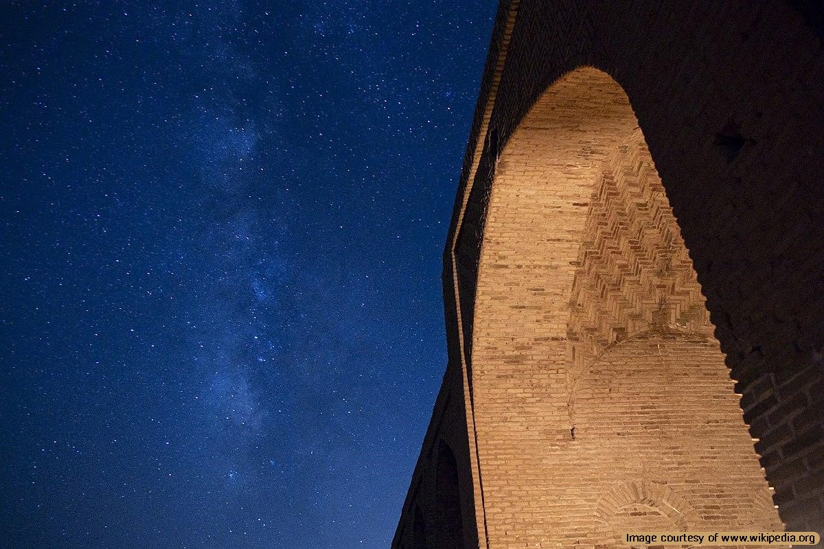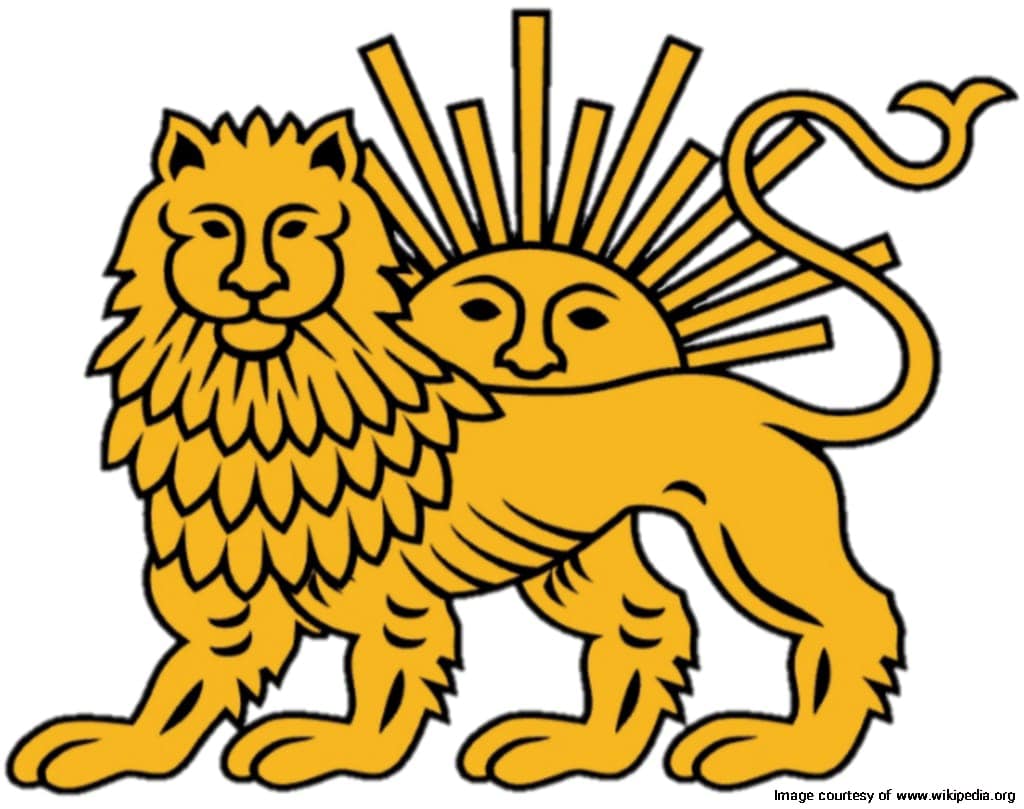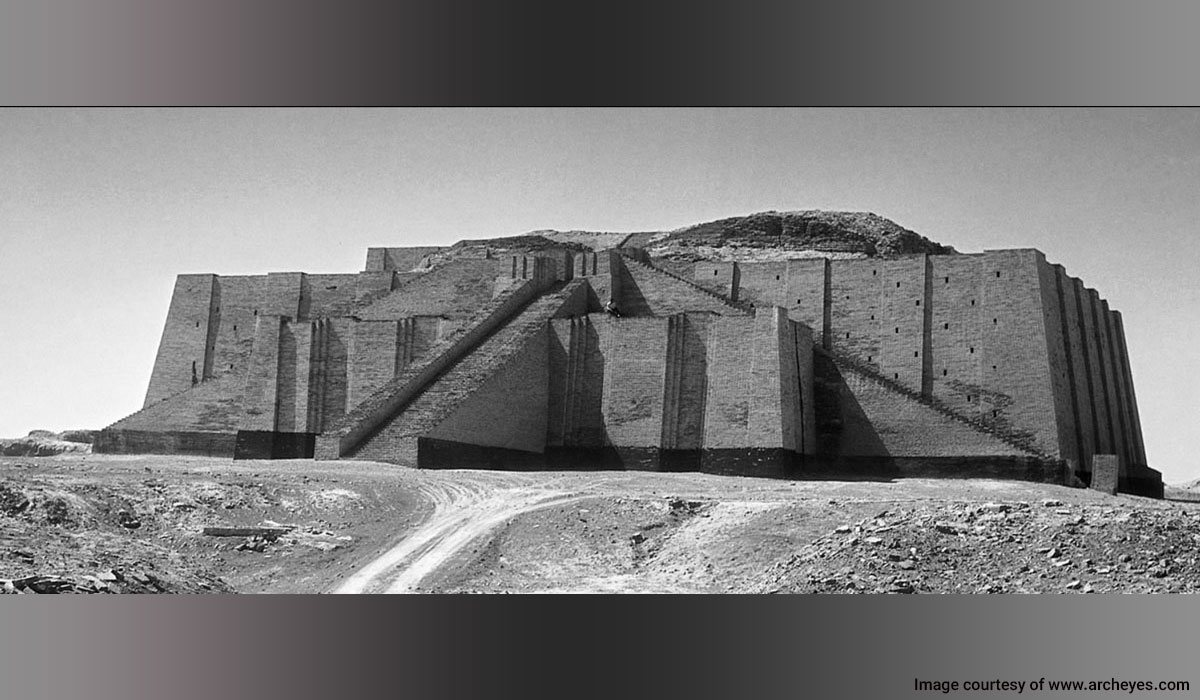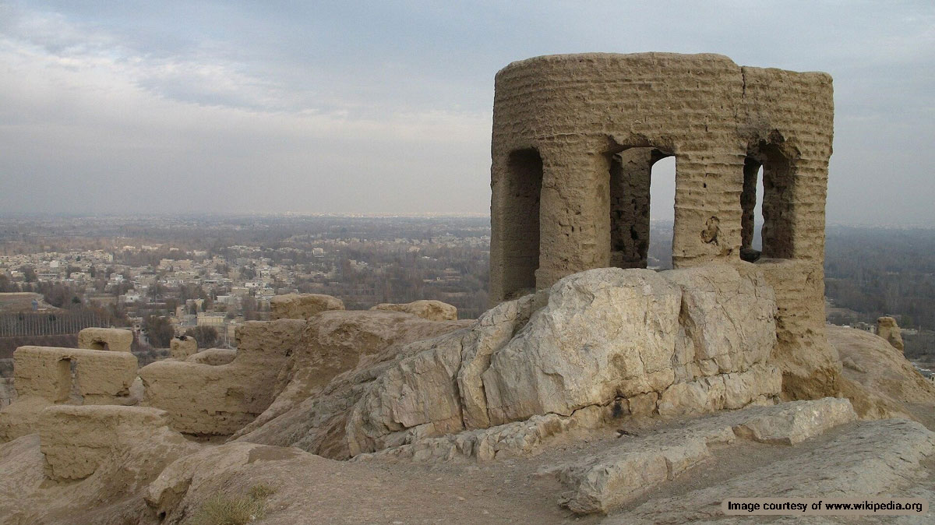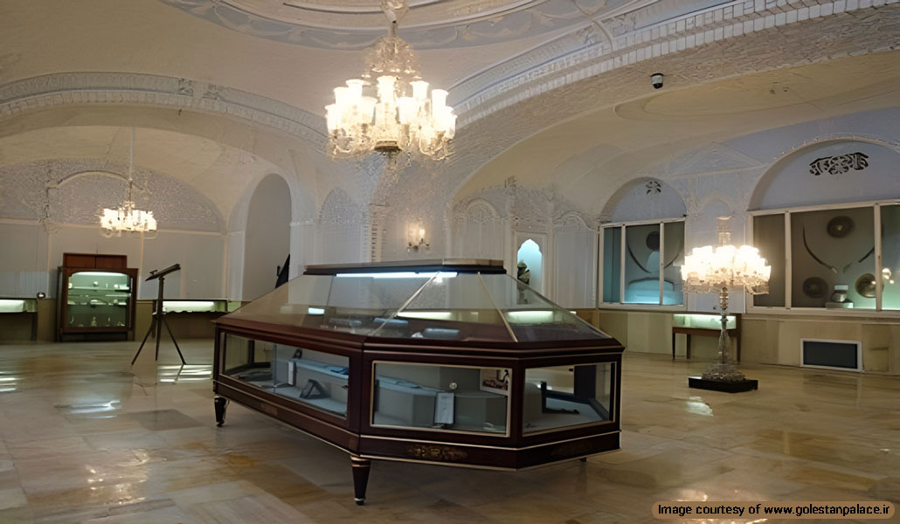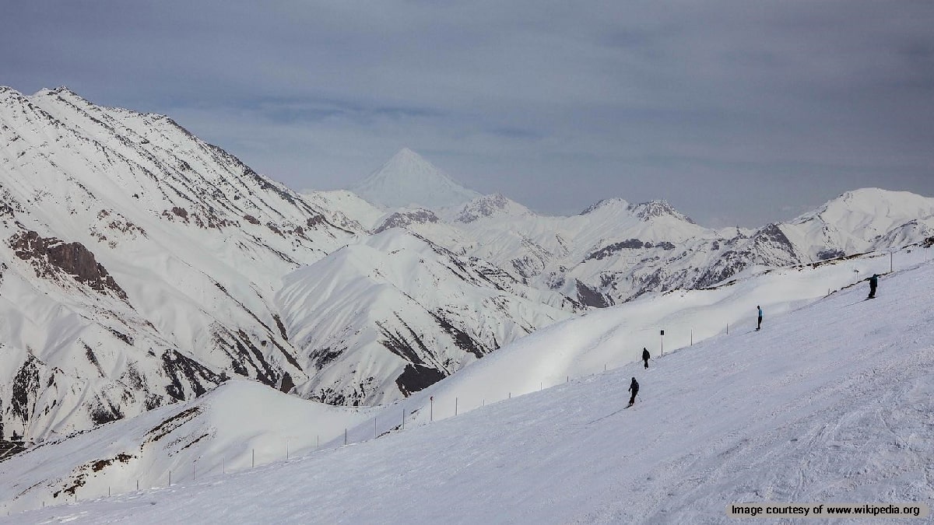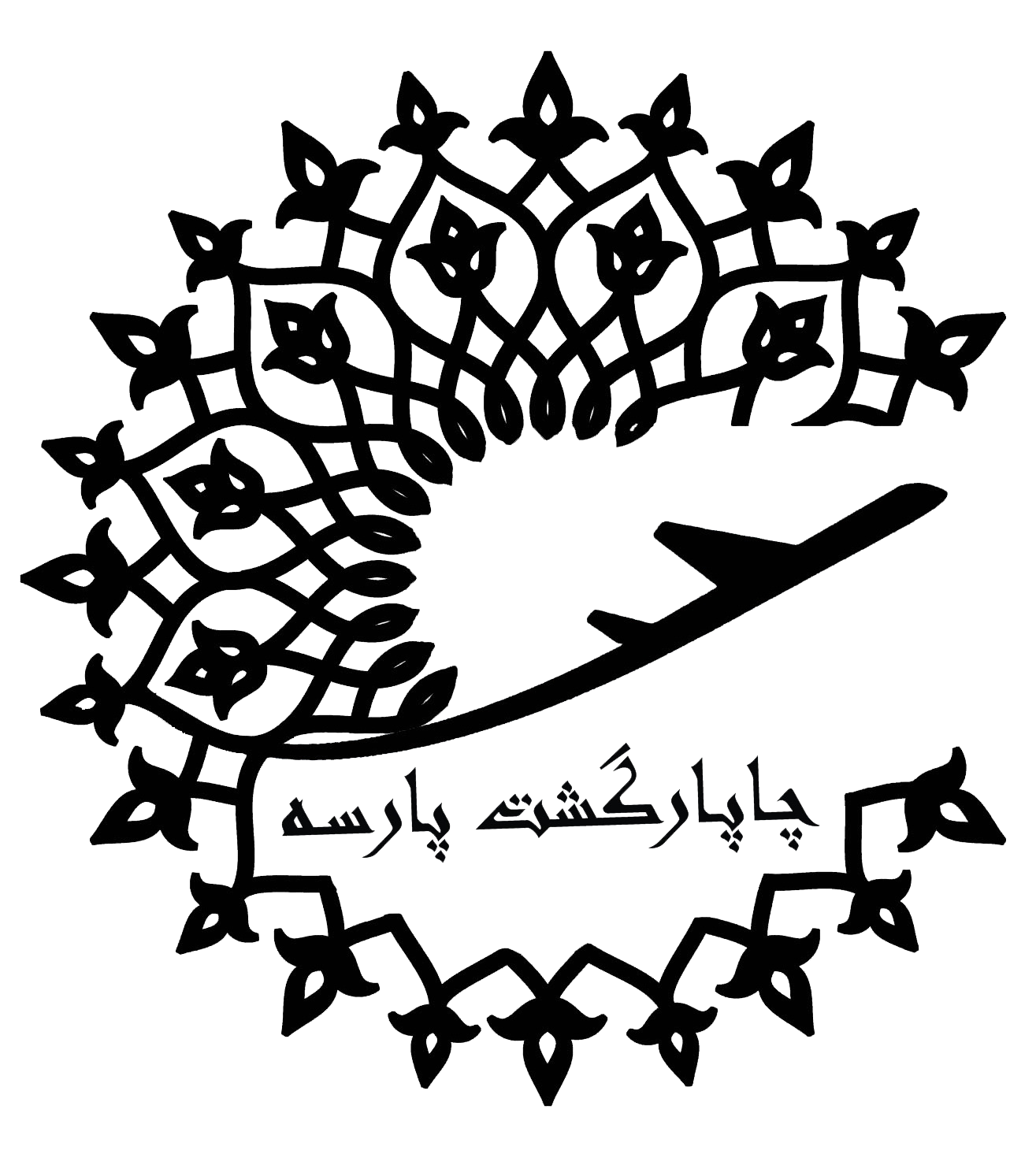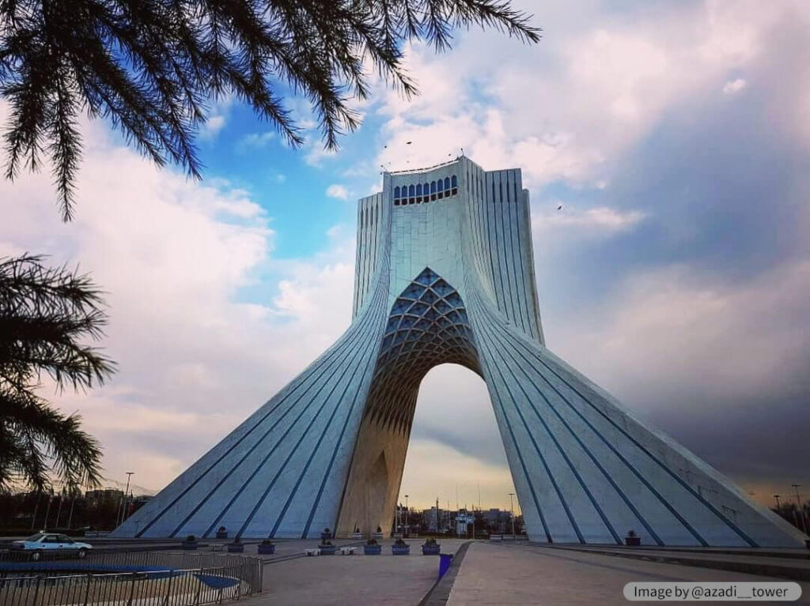
Azadi Tower of Tehran is a world-famous symbol of the Iranian Capital. Along with Milad Tower, Azadi Tower is one of Tehran’s landmarks and is known as a national symbol. While the Milad Tower is the tallest in Tehran, the Azadi Tower is an older, widely recognized attraction associated with Iran on an international scale.
Azadi Tower is located at the center of Azadi Square, one of the main squares in western Tehran. Before the 1979 revolution, its official name was Shahyad Aryamehr, and the square was called Shahyad Square. This historical monument was added to the Iran National Heritage List in 1975 and is considered one of the most-visited Tehran tourist attractions.
History of Azadi Tower Tehran’s Construction
In 1960, the Pahlavi government decided to build a monument at the Capital’s western entrance on Se-Rah Mehr Abad. At first, it was supposed to be in the form of a Triumphal arch, but the polls showed that the public did not consider such a structure as magnificent.
Therefore, in 1966, the Council of Celebrations started a competition among Iranian architects to find the best design for the building. Hossein Amanat, a student of Tehran University’s College of Fine Arts, won the competition. In 1969, the project was launched and was completed two years later.
According to Arch Daily, Hossein Amanat believes:
“This design is the culmination of everything he had learned in architecture school, and his travels around Iran.”
The inauguration ceremony on October 16, 1971, was attended by Mohammadreza Pahlavi and his wife along with 3000 Iranian and foreign guests. In this ceremony, the Pahlavi king unveiled a copy of the Cyrus Cylinder, the first declaration of human rights in history.
Over time, the Azadi Tower in Tehran was promoted as the symbol of Iran. During the Pahlavi period, Tehran’s Department of Culture and Art was the building’s conservator.
Some of the public protests of the 1979 revolution were held around this tower. After the revolution’s victory, the ceremony for the return of Imam Khomeini from Paris was held at this location. Then, the building’s name was changed from Shahyad Tower to Tehran’s Azadi Tower.
Then, the conservatorship was handed to the Ministry of Culture and Islamic Guidance. Currently, it is managed by the Rudaki Foundation.
In the course of unrest surrounding presidential elections, slogans were written on this monument that defaced its elegance. Since 2013, the Azadi Tower has sustained concerning damage.
Despite its addition to the Iran National Heritage List, no bounds have been set for this monument. The view of the tower has been obstructed because of the construction of a mosque in the northwest of the building.
Architectural Style and Features
Azadi Tower of Tehran is built on Azadi Square in an oval-shaped land with an area of 50,000 square meters. This structure is located along the east-west axis of the square and occupies about ⅓ of the site.
The tower has four floors, and the architectural style is a fusion of Achaemenid, Sassanid, and Post-Islamic Iranian architecture. It is 63 meters long and 45 meters tall. Its height was limited because of its proximity to Mehr Abad airport.
According to several accounts, the tower was constructed with 25,000 pieces of cut marble from Josheqan, Isfahan, and 900,000 metric tons of metal. The construction features elements from traditional Iranian architecture such as windcatcher, Chahar-Taq, Karbandi (molded plasterwork), and several styles of tilework.
In terms of style, the parallel lines and tall base represent the Achaemenid architectural style, the main arch in the middle of the tower represents Sassanid Architecture and Taq Kisra, and the cursive arch on top is influenced by the Post-Islamic architecture in Iran. The space between the two arches is decorated by Rasmi Bandi vault covering, which is inspired by mosque domes.
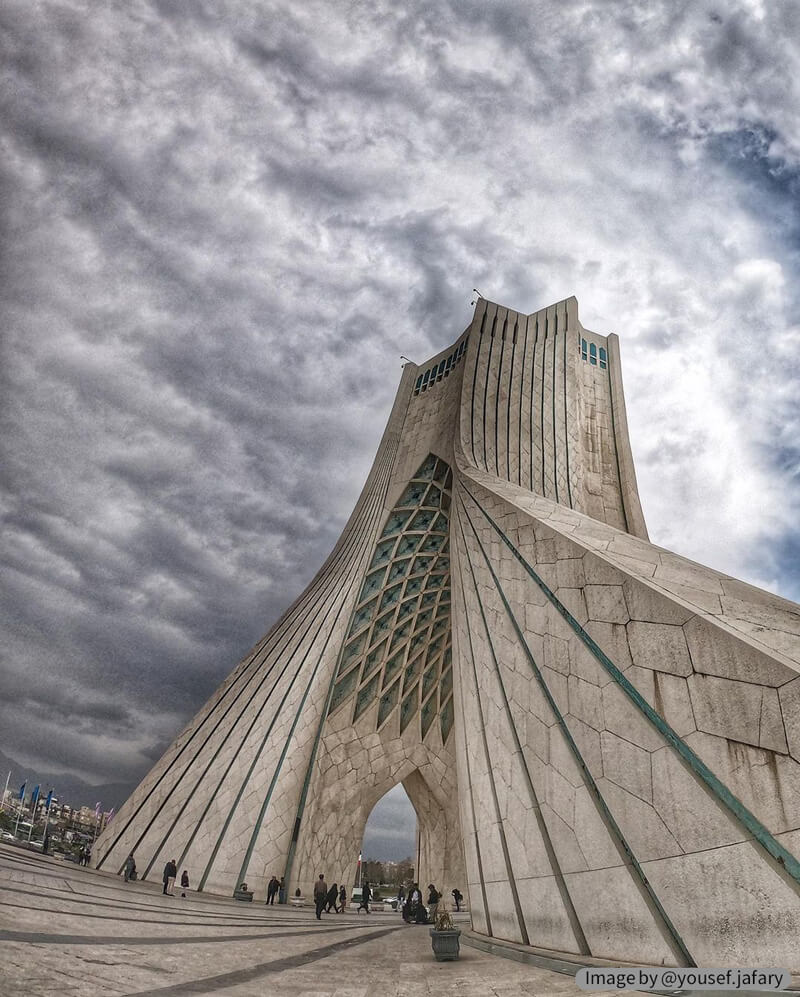
In addition, the waterworks and fountains in the surrounding area and the Azadi Square represent the Persian Garden design. There is a slope in the square, designed to simulate an uphill movement for those arriving from the direction of the Mehr Abad airport.
From a geometric perspective, this tower is a rectangular cuboid rotating on its four bases. On the top, it becomes a hexadecagon (16-sided shape). The mentioned dome is only visible from the tower’s interior section.
White marble stones are used in the building facade, separated by turquoise-colored grooves. This tower has four symmetrical facades, in 2 by 2 pairs.
Overall, the Azad Tower of Tehran has four elevators, two staircases, and 286 stairs. There is an underground section beneath the tower that features a theatre, a gallery, a library, and a museum.
The building’s base is built using stones with dimensions of 3.2*1.6 meters. The stones are joined by concrete and stainless steel, with an uneven posterior surface that prevents sliding.
The adjoining stones are pointed with a special flexible material. This material prevents damage to the stones during thermal expansion and retraction.
All Sections in the Azadi Tower in Tehran
The main entrance to the tower is located on the north side, which reaches a courtyard located 5 meters below the ground level. There are doors on the north, south, and east sides of the courtyard which is considered the tower’s entrances. In the past, each entrance featured a stone door. Each door leaf weighed 3.5 metric tons. Today, they are replaced with glass doors.
The security post and ticket sale kiosk are located at the northern entrance. The southern and eastern entrances lead to a ceremonial hall and the Iranian studies hall, respectively, which are located in the basement section.
The mentioned building has one basement and three floors, which we will describe below:
Basement
In this section, you’ll find the Iran Studies and ceremonial halls, the ancestors’ passage, the mirror hall, the ethnographic gallery, the garden, the library, the technology corridor, the ancient hall, the multimedia hall, the small cinema hall, and the elevator for the Azadi Tower.
Notably, there are two elevators in the tower—one providing access to the basement and the first floor, and the other to the second and third floors. The different areas within the basement serve several purposes, including showcasing historical centers, religious sites, and more.
Iranology Hall:
This hall covers an area of 1.22 square meters and features a model marking different provinces of Iran. The model moves along a conveyor belt in a U-shaped path, displaying various images related to historical and religious attractions. Visitors can explore Iran’s diverse regions within 15 to 20 minutes.
Ceremonial Hall:
Designed for hosting visitors, this hall boasts beautiful interior decorations on its concrete walls and ceiling.
Ancestors’ Passage:
Here, various historical artifacts and artworks are periodically displayed. The passage, located at the entrance of the Azadi Tower, features impressive stone doors with a magnificent view.
Mirror Hall:
Thirteen booths are set up in this hall. They showcase volumetric designs, symbolic images, urban planning, wildlife, the oil industry, environmental themes, and sports.
Ethnographic Gallery:
A semi-circular corridor with eight showcases exhibits traditional handicrafts and ethnographic artifacts.
Bustan Gallery:
This large hall features artful lighting for displaying visual artworks and also serves as a venue for art workshops.
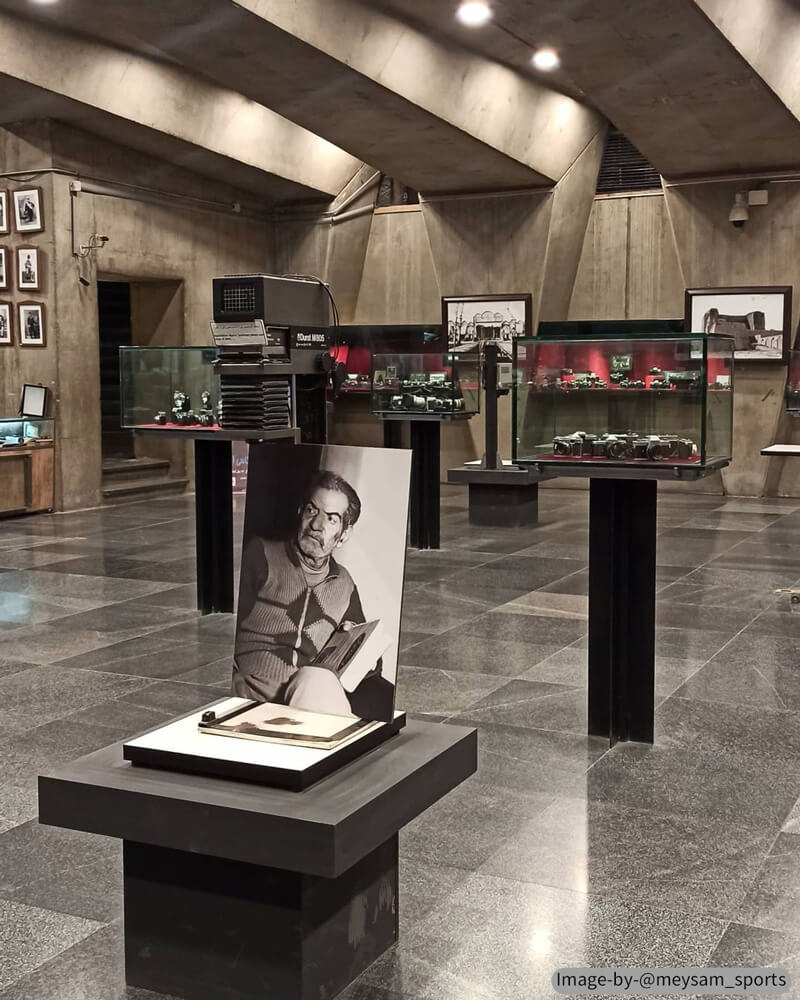
Library:
The library covers an approximate area of 200 square meters and includes 11,000 volumes of books on various topics. Additionally, periodical publications are available in this library and are updated daily for interested readers.
Technology Corridor:
In this section, numerous robots created by Iranian robotic engineers are present. Notably, there are robots like the pianist robot and the interactive robot. Furthermore, other features such as the Intelligent Visual System and database are also visible in this corridor, each with its unique characteristics.
Ancient Hall or Main Museum:
This area has dedicated showcases for historical and visual arts artifacts. Initially, it was dedicated to the “Qajar Women’s Jewelry Exhibition,” which was later replaced by the Rudaki Foundation’s exhibits in this hall.
First Floor
The first floor is located 23 meters above ground level and was built primarily for elevator maintenance. It features two slanted concrete walls with small, blue-colored windows. These windows offer views of the Azadi Tower’s structure from below.
The first floor is enclosed by the main arch and two additional arches (eastern and western). The slanted walls on the backside are covered with peacock-themed tilework.
Second Floor
Located 33 meters above ground level, the second floor has a concrete dome with a “Shamsa pattern (sunburst)” embedded in its center. This dome provides natural light to the first and second floors. The walls and ceilings of this floor, as well as those of other tower levels, are reinforced concrete painted in white. This particular white finish was first employed in the Azadi Tower.
The second floor showcases a fusion of traditional and modern architecture. Its ceiling design resembles that of the “Sheikh Lotfollah Mosque” in Isfahan. Historical photographs are displayed on this floor.
Third Floor
39.5 meters above the ground level, the third floor features rectangular and vertical slits in its ceiling architecture, influenced by“Iranian windcatcher architecture. Hexagonal windows are installed on this floor, allowing a clear view of the city through their glass panes.
Roof Terrace:
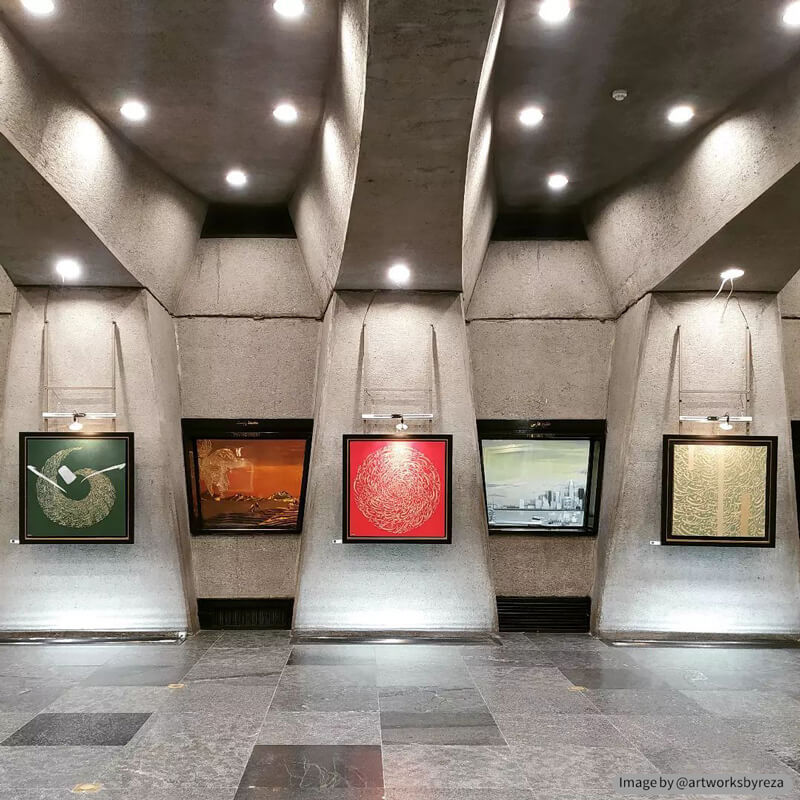
Extending 46.25 meters above the ground, the third-floor roof terrace includes a beautiful concrete dome that protrudes from the tower’s highest level. This turquoise-colored dome resembles the domes found in mausoleums and holy shrines.
Make Sure to Visit the Azadi Tower, Tehran
We hope that by promoting cultural heritage tourism, we can introduce historical attractions and create a virtual representation of Iran’s national identity. Destination Iran aims to showcase other tourist attractions in Tehran and invites you to visit the Azadi Tower in the meanwhile.
Where is the Azadi Tower located?
The Azadi Tower is located in Azadi Square in Tehran. It was constructed near Mehrabad Airport and the western entrance of the city. You can find the precise location of the Azadi Tower below:
Frequently Asked Questions about the Azadi Tower
If you haven’t found the answer to your questions about the Azadi Tower here, feel free to leave a comment below this post, and we’ll respond as soon as possible.
What is the history of the Azadi Tower in Tehran?
During the Pahlavi era, in 1960, the decision was made to construct a monument at the western entrance of Tehran. In September 1966, an open call was made in newspapers for architects to submit their designs for the tower. Eventually, from Iranian architects, the design by Hossein Amanat, a 24-year-old student at the Fine Arts College University of Tehran, was chosen.
Construction of the Azadi Tower began in November 1969, and its inauguration ceremony took place on October 16, 1971. The responsibility for its maintenance was entrusted to the Ministry of Culture and Art.
What is the architectural style of the Azadi Tower of Tehran like?
The design of the Azadi Tower incorporates elements of Iranian architecture, such as windcatchers (bādgīr), Persian gardens (bāgh), four-iwan structures, and various tile works. The tower itself has a rectangular base with 16 sides, culminating in a dome-shaped design visible from the interior.
The Azadi Tower has four symmetrical facades. Beautiful decorations and intricate designs adorn the central arch. The main arch in the center evokes the Sasanian era. The interstitial decorations draw inspiration from the domes of historical mosques. The fountains and water features in the square also symbolize Iranian gardens.
What sections are inside the Azadi Tower?
The Azadi Tower has four floors, each housing different sections:
The basement floor contains visitor areas, including the Iran Studies Hall, Ceremonial Hall, Ancestors’ Passage, Mirror Hall, Ethnographic Gallery, Bustan Gallery, Library, Technology Corridor, Ancient Hall, Multivision Hall, and a small cinema.
What does the Azadi Tower symbolize for Iran?
In the 1970s, the Azadi Tower was recognized as a symbol of modern Iran. Even today, it remains an iconic landmark of Tehran and Iran. Due to its spacious square, Azadi Square has been a gathering place for various public events, and its name is associated with many contemporary historical events.
Where is the entrance to the Azadi Tower?
The entrance to the Azadi Tower is located on the northern side, approximately five meters below ground level, in an open courtyard that leads to the basement floor.


