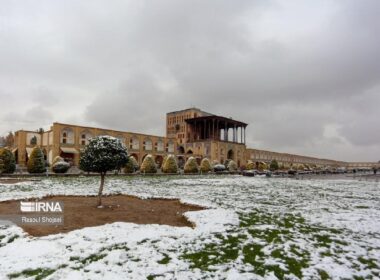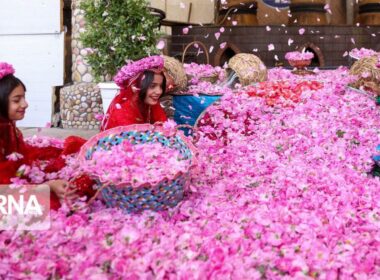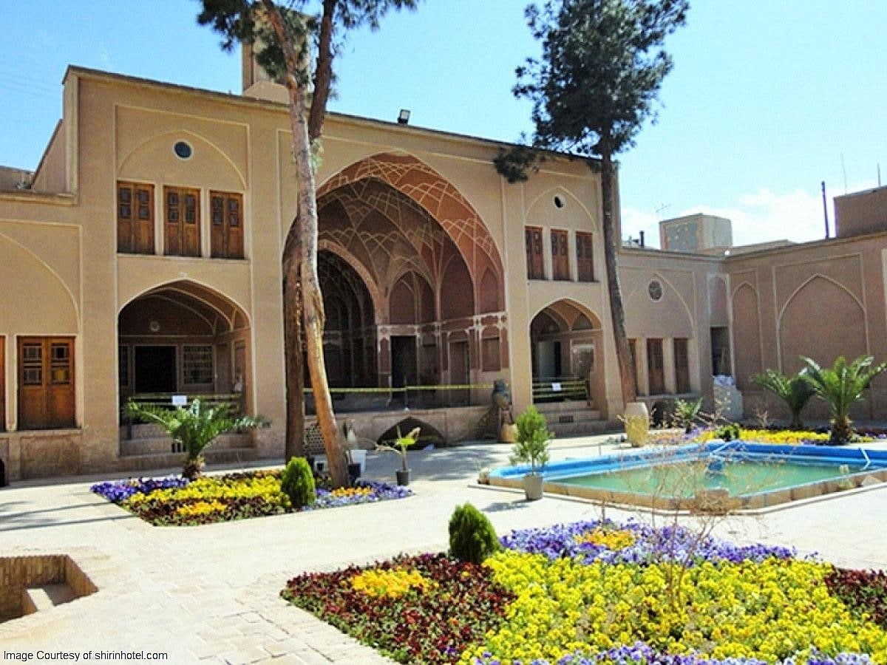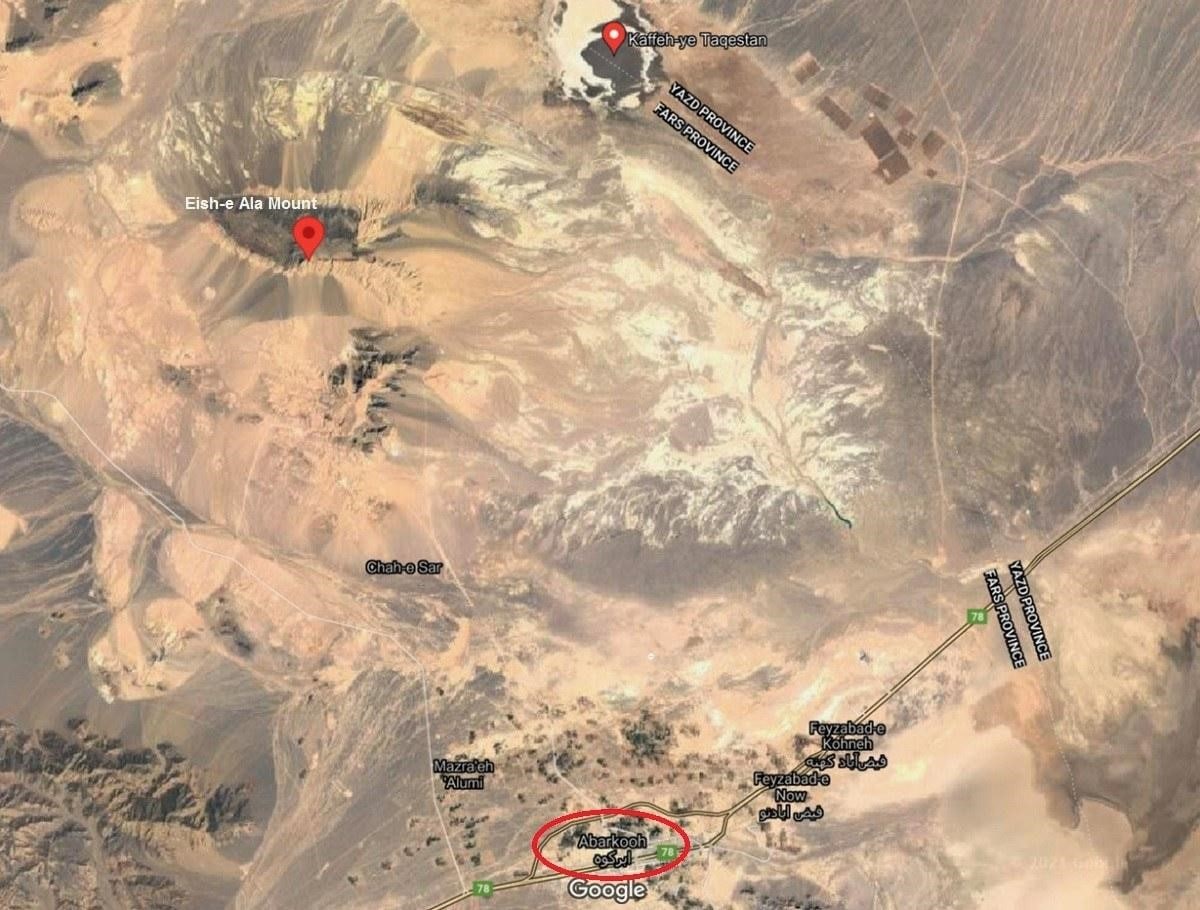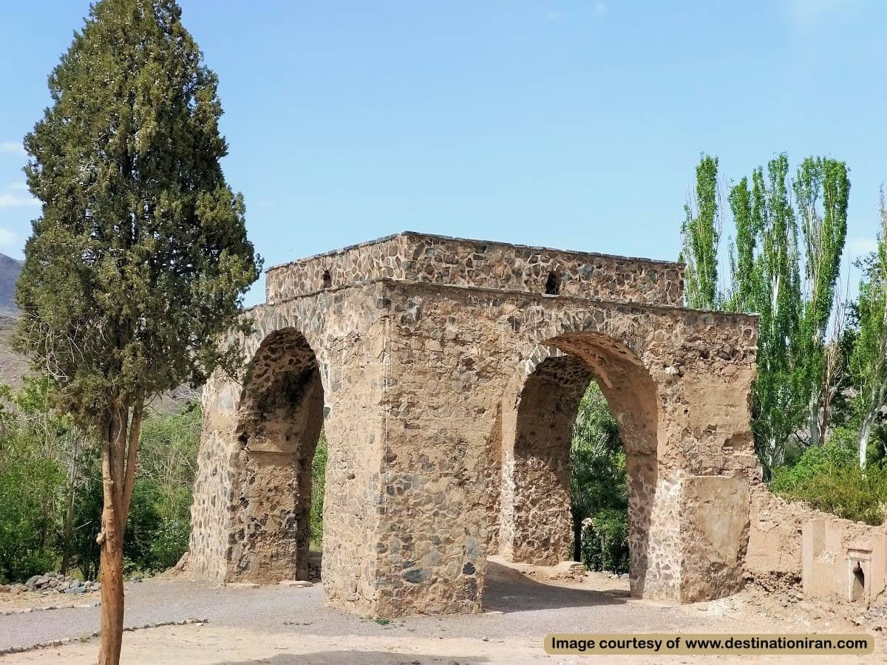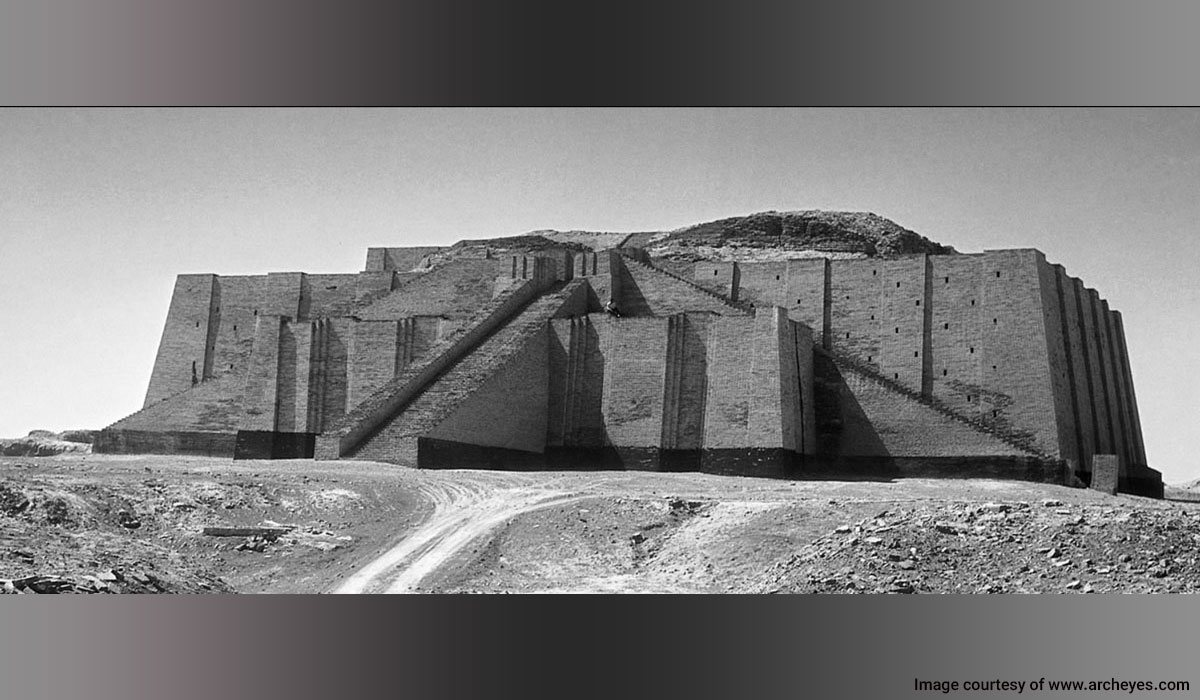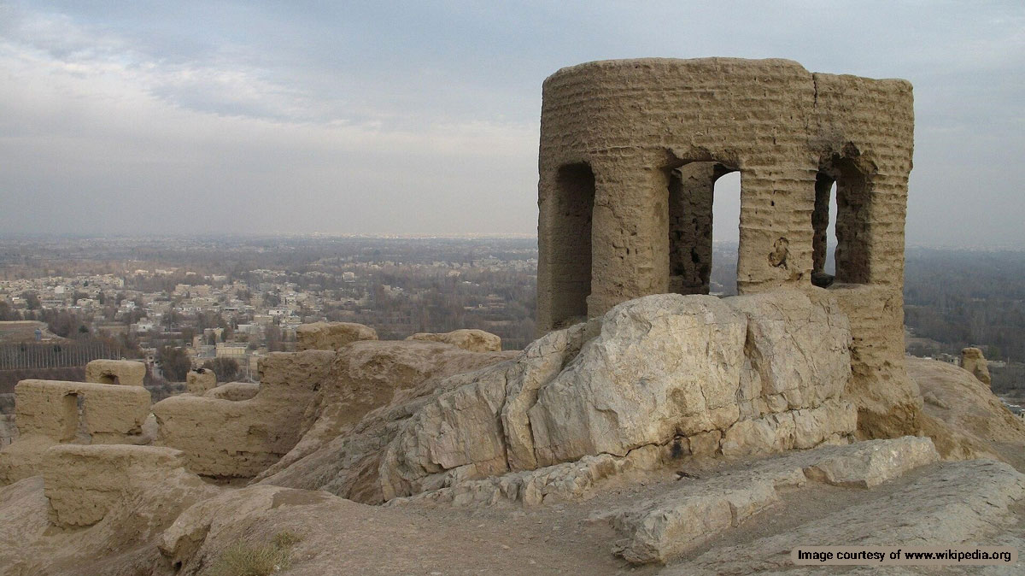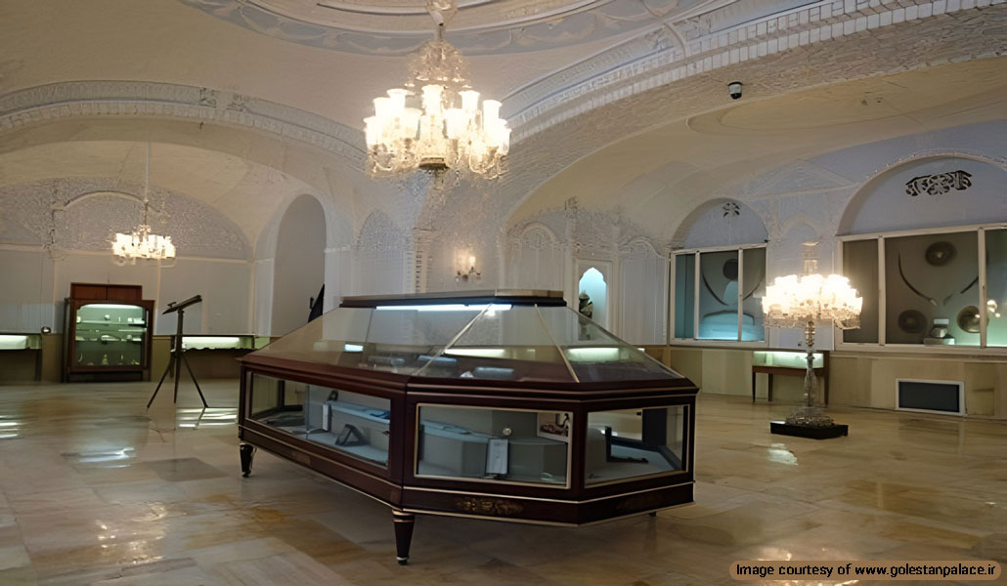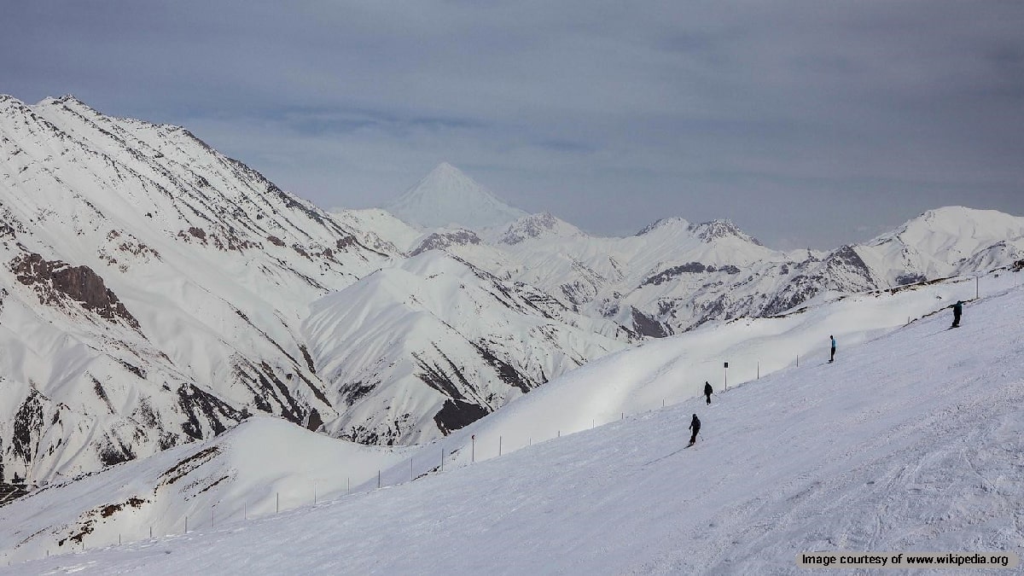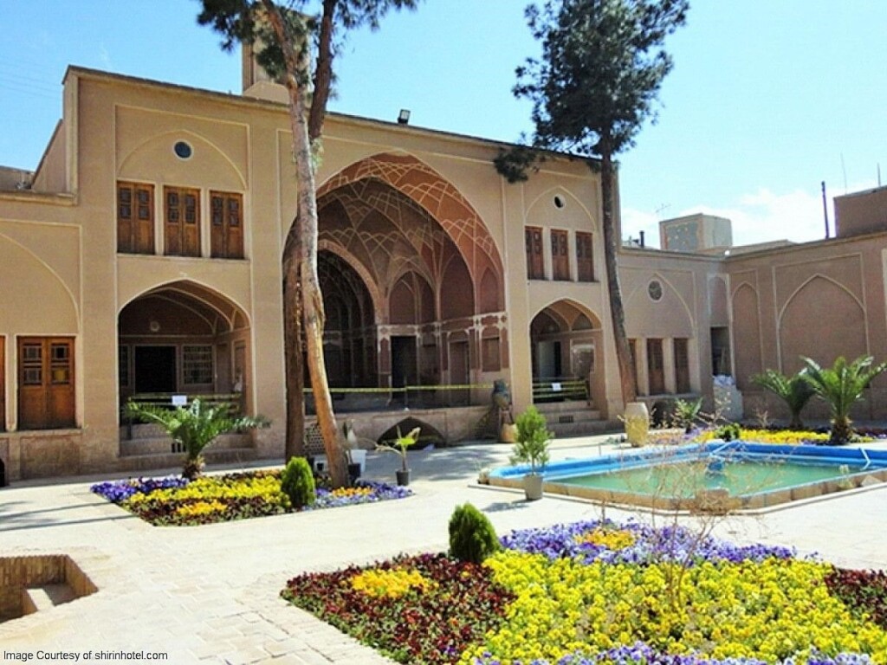
Kashan is a city of unique beauty and more than seven thousand years old. The city has attracted the attention of kings since the Safavid period. That’s why there are many historical monuments in Kashan. Some of the most important historical buildings in Kashan are historical houses. The Alyasin Historical House is one of the famous buildings of Kashan, built during the Qajar period.
History of Alyasin Historical House in Kashan
This traditional house was built in the middle of the 19th century by the order of Fath-Ali Shah, the Qajar king. Although building the house is attributed to Mohammad Shah, he was only responsible for the expansion of the house. Fath-Ali Shah built this house for Seyyed Mohammad Taqi Hosseini, who was among the top religious scholars and religious leaders of the Qajar period.
Alyasin house was later inherited by Nizamuddin Mujtahi1d Kashani, also known as “Al-Yasin”. He became the first representative of the people of Kashan in the Islamic Council after the Constitutional Movement.
The Alyasin Historical House had residential applications until 1986. Then, this house was purchased by Kashan municipality in 1991. Its restoration and reconstruction were completed between 1996 and 1997. Today, this house serves as the headquarters of Kashan municipality’s urban development office.
Features of Alyasin Historical House in Kashan
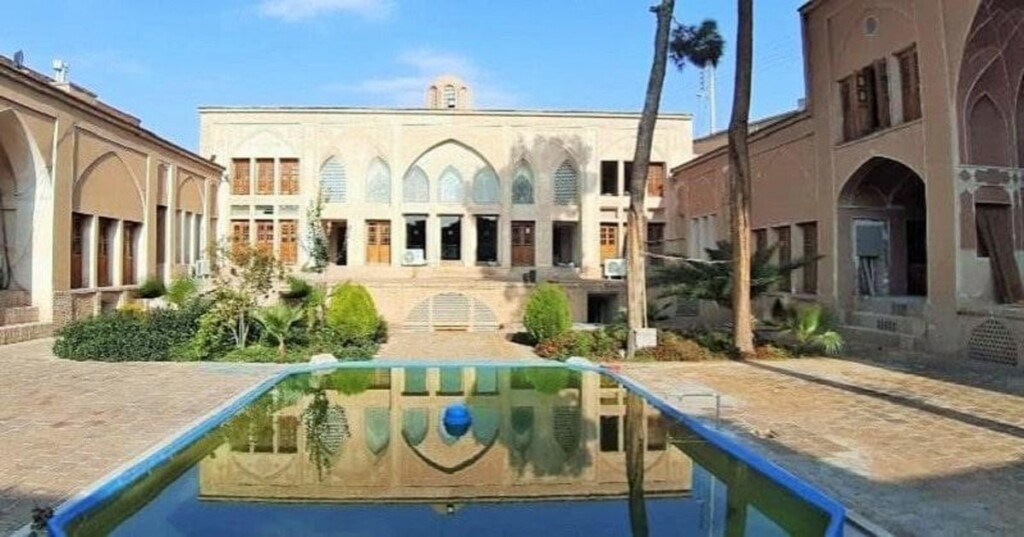
There are two platforms next to the entrance to the Alyasin House. These platforms are called Pir-neshin or Sheikh-neshin, designed for the elderly to sit and rest. After passing through the main door, we step into the vestibule, which includes an area between the alley and the yard.
When we pass through the vestibule of Alyasin House, we step into a roofed area which is actually the exterior of the house and is called Hozkhaneh (fountain room). Hozkhaneh, which is also known as the Hijab Corridor, is a large corridor that connects the exterior to the street. In the past, this place was used to house travelers and guests of the residents.
A beautiful fountain can be seen in the center of the Hozkhaneh. There are two rows of rooms around it, built on two floors. The floors of the house were segregated for women and men. The men resided on the lower floors and the women on the upper floors. All the rooms of the Alyasin historical house have sashed windows and they open and close vertically.
Alyasin Historical House also has an interior with a separate yard. Unlike the exterior, the interior has a large yard and fountain, and a beautiful garden.
Since the right wing of the interior is facing the sun, its rooms are used in winter. These rooms are called winter dwellings. The left wing of the interior is facing away from the sun and is a summer dwelling.
The interior of Alyasin House has a room called Korsi-neshin. As the name suggests, there is a large Korsi (low table equipped with a heating device, usually coal-powered) where the residents gathered during winter. There is a pit under the room called the coal pit, which warmed the Korsi in winter.
Architectural Style of Alyasin House
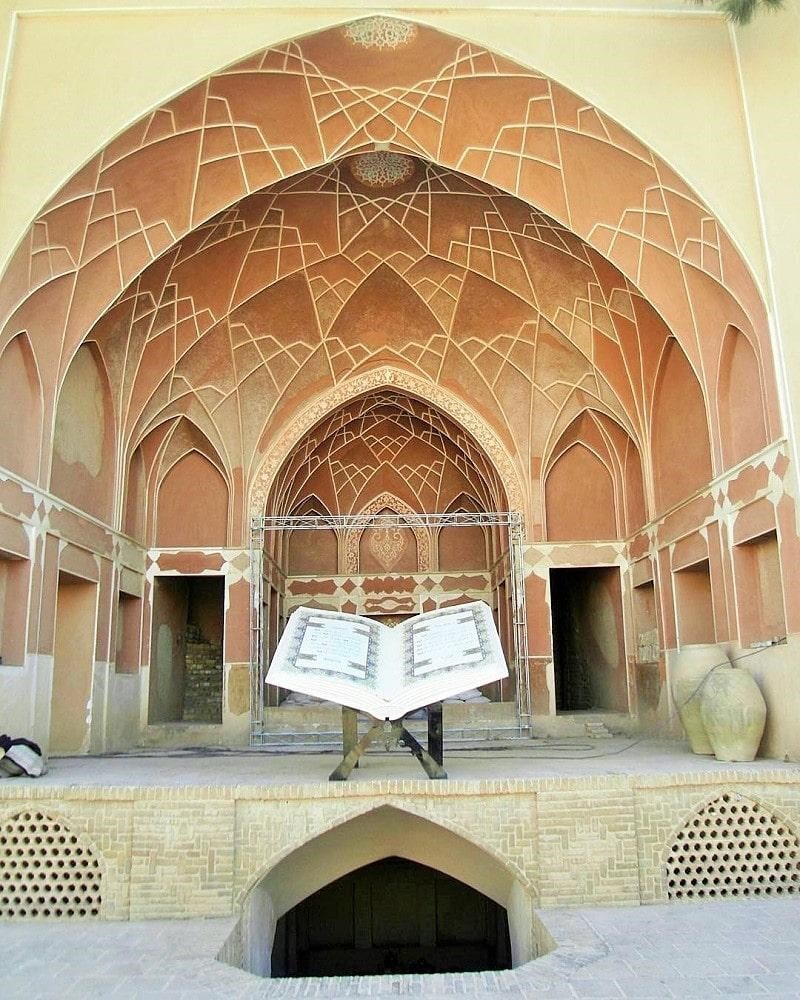
The Alyasin Historical House is an example of an Iranian house in the center of the Iranian plateau, where several architectural styles converge. These styles are:
- Sunken Courtyard: Alyasin House is designed like stairs. There are several steps between the Shahneshin and the bottom of the cellar. So, the basement is 6 meters lower than ground level. Due to the absence of modern plumbing in the past, this level difference was used to channel aqueduct water to house reserves.
- Veil Architecture: Alyasin House has an interior and exterior, which is part of the veil (hijab) style in Iranian architecture. This house also has nested doors and windows that prevent strangers from accessing the house.
- Introverted style: We see almost no decorations outside the house, but inside we encounter a lot of decorative features. Decorations such as muqarnas work, plasterwork, etc. inside the rooms have made the house all the more beautiful.
- Concept of Symmetry: The principles of bilateral symmetry have been implemented in the design and construction of the house. The two sides of the house are almost identical.
In addition, the interior of the Alyasin Historical House features a very beautiful Iwan (porch). During the visits of the king and his family, this porch was used by them and it is called Iwan-e Shahneshin. There is a cellar under the royal porch that was used in the summer.
The house includes several other cellars. The cellar under the Shahneshin iwan is the main cellar of the house. There are small cellars called “Pas Sardab”. These smaller cellars are for keeping water and food cool. There is a mesh window connected to the windcatcher at the corner of the main cellar.
Unlike some windcatchers in Yazd, which have eight corners, the windcatchers of the Alyasin Historical House have four corners. This windcatcher directs the wind into the house from four directions. A semi-deep well has been dug under the windcatcher. The well’s water flow cools the air in the room.
Visit This Historical House
Kashan is a magnificent city famous for its historical houses. Alyasin Historical House is one such destination with many unique features. You can check out other historical houses in Kashan. There are more Kashan tourist attractions than you would imagine.
If you visit the city on an Iran tour package or travel to Kashan on your own, make it a priority to visit the Alyasin Historical House. This magnificent historical house can take you to the Qajar period and give you a glimpse of what life was like back then.
Destination Iran recommends that you travel to Kashan with a local guide to easily visit this building.
Where is the historical house of Alyasin?
The historical house of Alyasin is located on Imam Khomeini Street, 12th Karimzadeh Street, in the “Baghcheh Shahi” neighborhood of Kashan. You can see the location of this historical house below:
Frequently Asked Questions About Alyasin Historical House
If you cannot find the answer to your questions in the following, share your questions with us through the comments section of this post. We will answer them as soon as possible.
What is the architectural style of the Yasin historical house?
In the construction of the historical house of Alyasin, several architectural styles have been applied, including the “sunken courtyard”, “introverted”, “veiled” and “symmetrical” styles.
What was the history of ownership and use of the Alyasin historical house?
Fath-Ali Shah, the Qajar king, built the Alyasin house for Seyyed Mohammad Taghi Hosseini, who was among the scholars and religious leaders of the Qajar period. Later, this house was inherited by Nizamuddin Mujtahid Kashani, nicknamed “Alyasin” and was used as a residential house until 1986. Then in 1991, Kashan Municipality bought the Yasin historical house. After restoration, it was repurposed to “Kashan Municipality’s Urban Development Office”.
What is the building plan for the Yasin Historical House?
There are 2 platforms next to the entrance door, and after that, the vestibule. Then, there is a roofed area, which is actually the house exterior, also known as “Hozkhaneh” and “Hijab Corridor”. In the center of Hozkhaneh, there is a beautiful fountain. There are two rows of two-story rooms on either side. After that is the interior yard with a larger fountain and a set of winter and summer dwellings.
In which historical period was the Al-yasin historical house built and by whose order?
This traditional house was built in the middle of the 19th century by the order of Fath-Ali Shah Qajar. Later on, Mohammad Shah, the Qajar king, ordered its expansion.


