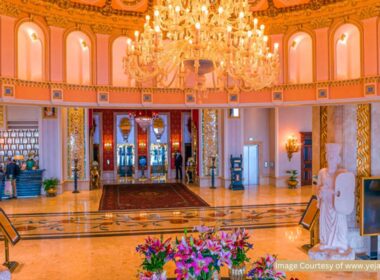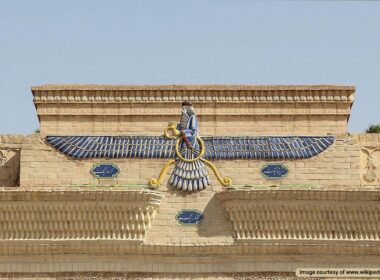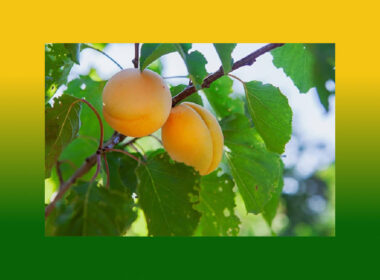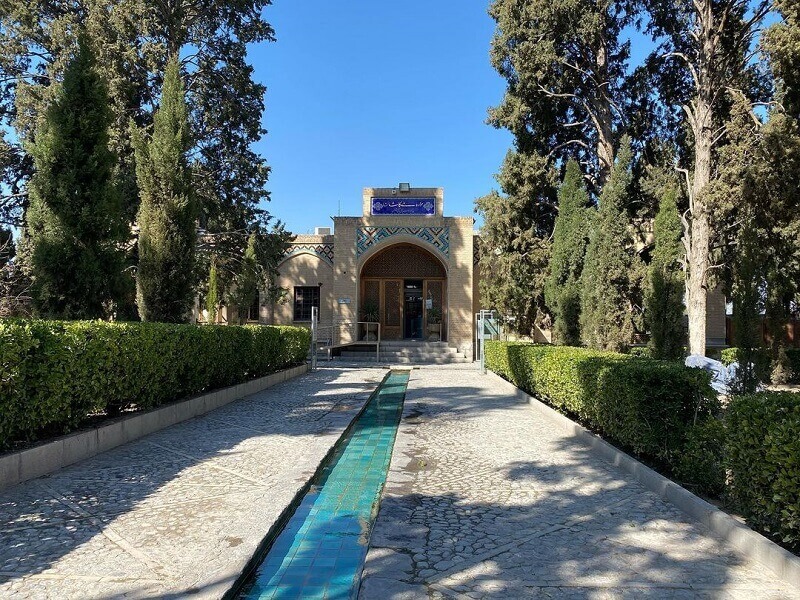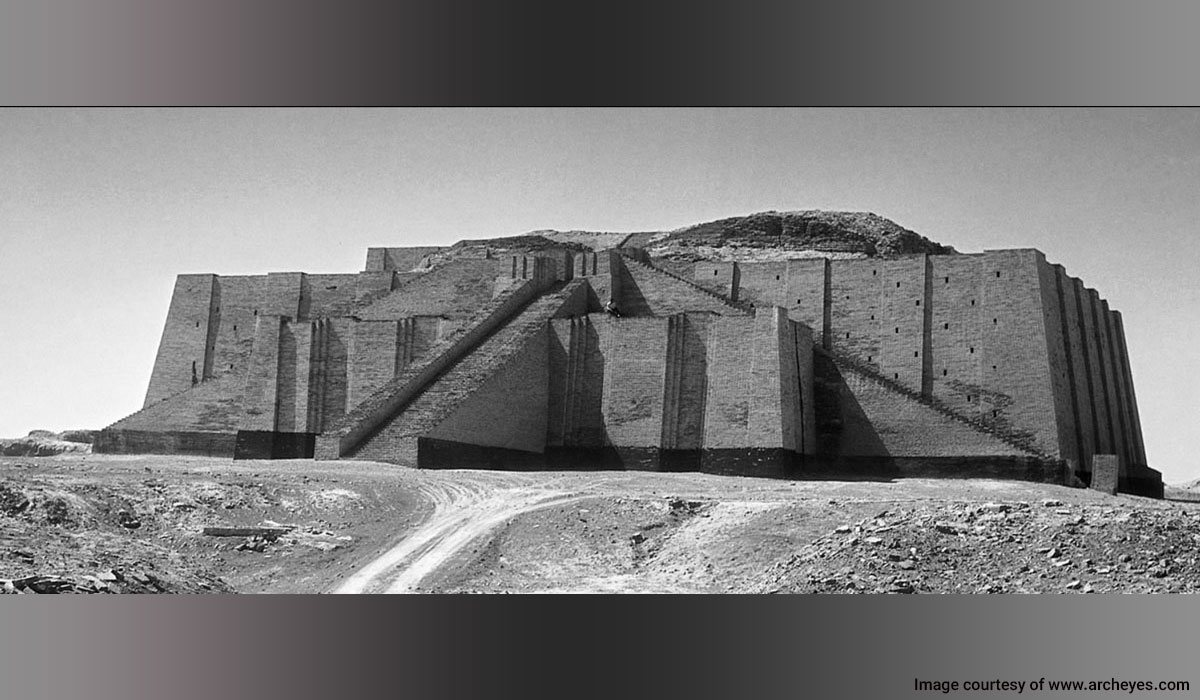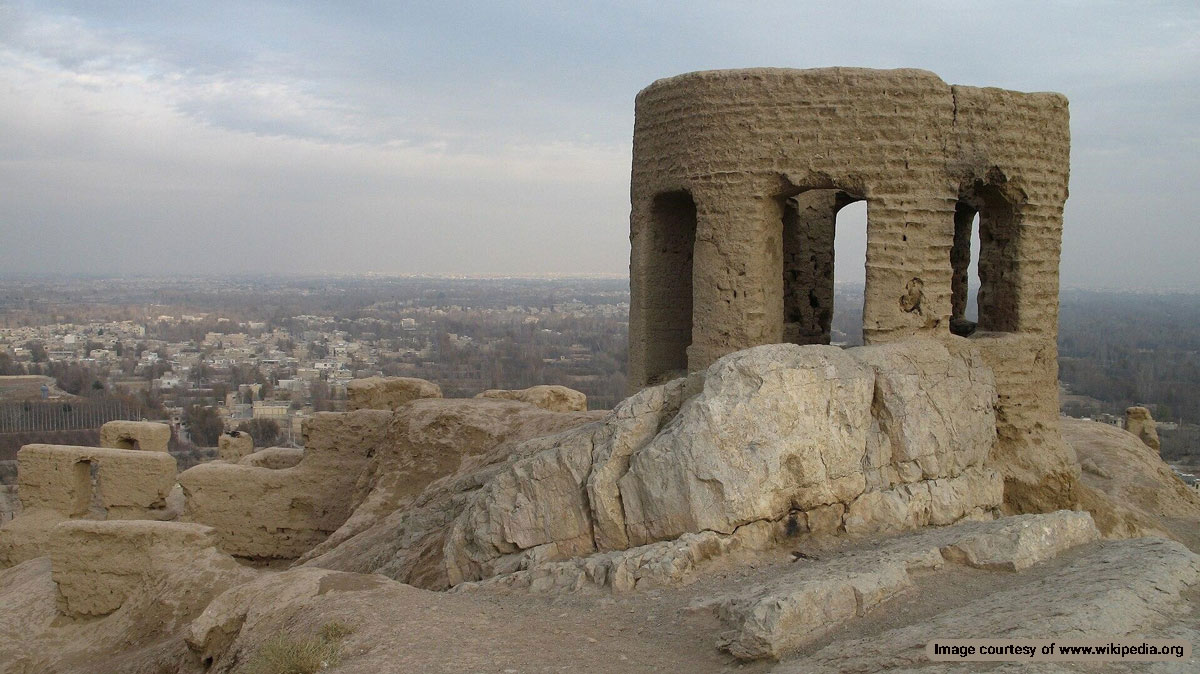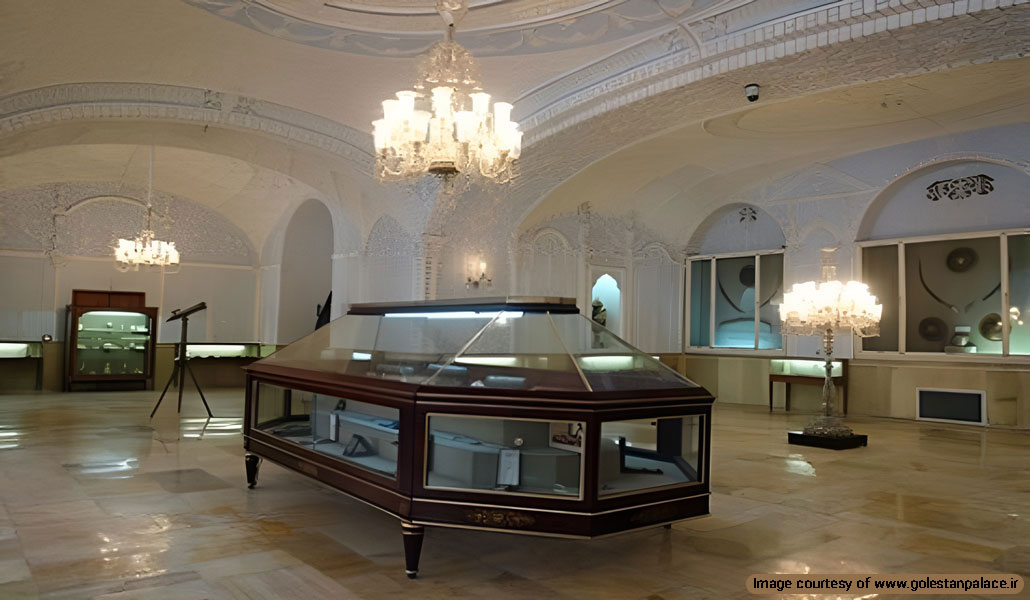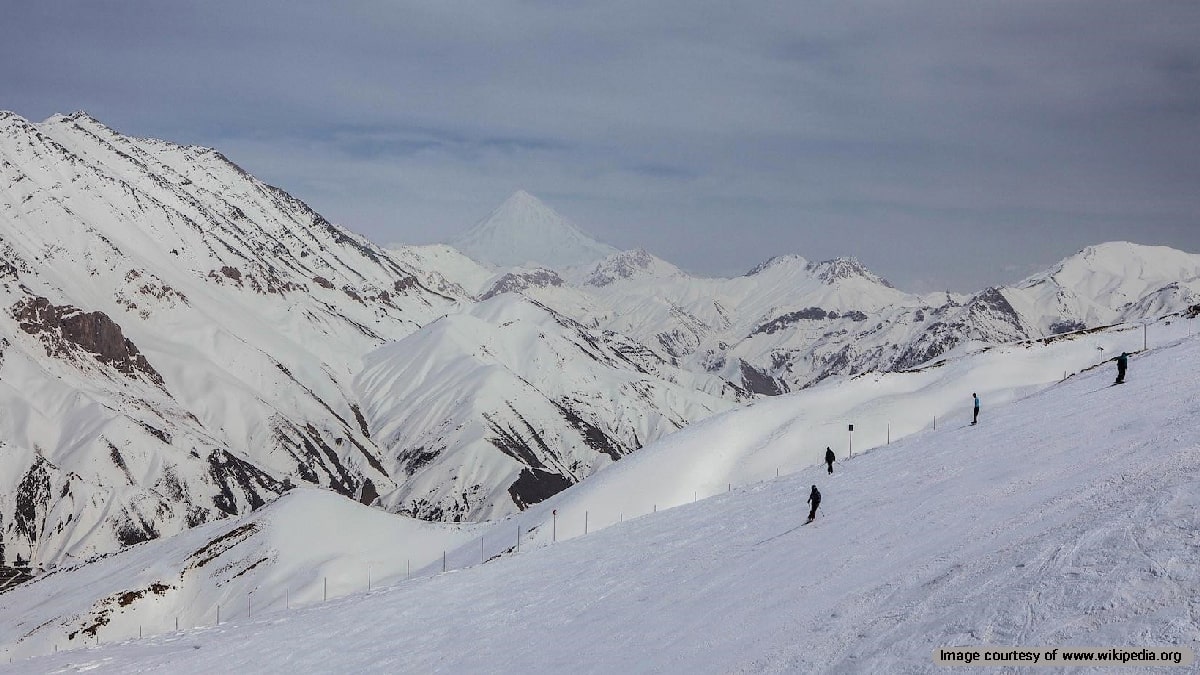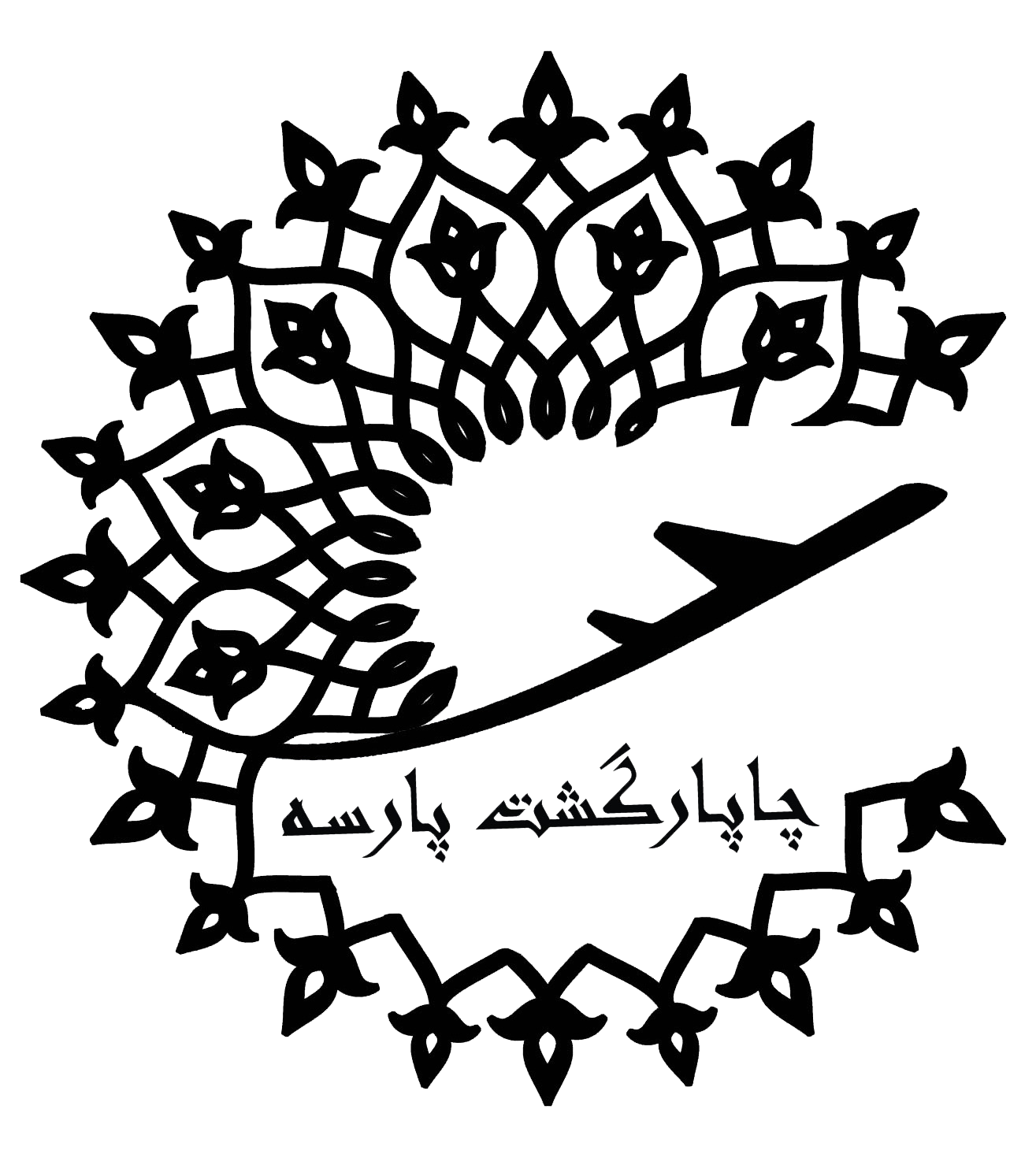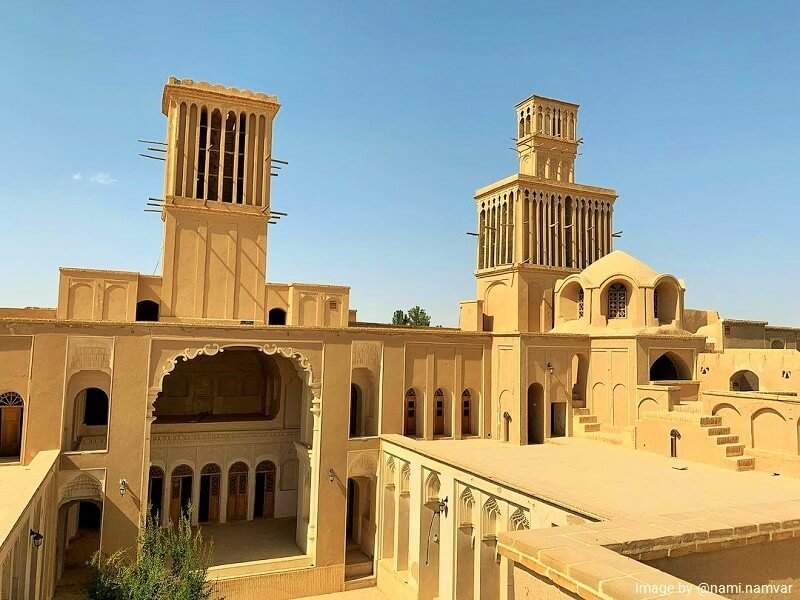
Abarkuh city is one of the cities of Yazd province. This city has several historical monuments. Among these works is the Aghazadeh house with an area of 820 square meters, which was built about 200 years ago during the Qajar era.
Abarkuh city was called “Barkuh” in the past. The reason was that this city was located, in ancient times, close to the hills near its current location. Over time, the residents of this city called it Abarkuh. Abarkuh is located between the three cities of Shiraz, Yazd, and Esfahan.
Like Yazd city and all cities of Yazd province, Abarkuh has many windcatchers. These structures, which are mainly made of clay, are masterpieces of native Iranian architecture in the desert regions. Also, they are world-famous examples of Iranian architecture. The house of Aghazadeh in Abarkuh, owned by “Seyd Hossein Abarqouie”, has a windcatcher with a special and unique two-story (two-story) form.
The images on the banknotes are unique. Sometimes a view of historical monuments is imprinted on Iranian money. The image of the two-story windcatchers of the Aghazadeh House historical building has been engraved on the back of Iran’s 2000 tomans banknote since 2014.
At one time, the United Arab Emirates claimed that the windcatcher construction technology was the skill of their architects and even tried to register it under its name in the UNESCO list. But Iran’s cultural heritage officials proved this claim to be false.
Agha Zadeh House and Abarkuh Traditional Houses
The city of Abarkuh has a neighborhood called Tazeh Maidan. In one of its alleys, several old houses are placed next to each other. All these houses are called Pardis-e Abarkuh.
Abarkuh campus includes Mousavi House, Seyed Ali Agha House, and Aghazadeh House. The houses of Mousavi and Seyed Ali Agha have been converted into residential houses, but the Abarkuh house has been turned into a historical monument for visitors with little maintenance. As a result, many people visit it every year.
The houses of Seyed Ali Agha and Aghazadeh are adjacent. These houses are connected from the inside too. This shows that the owners of these houses had a close relationship and kinship relationship.
Brick and mud are used in the construction of these houses, but they have unique architecture. This house belongs to the Qajar period. Its construction dates back to 200 years ago.
Characteristics of Aghazadeh House
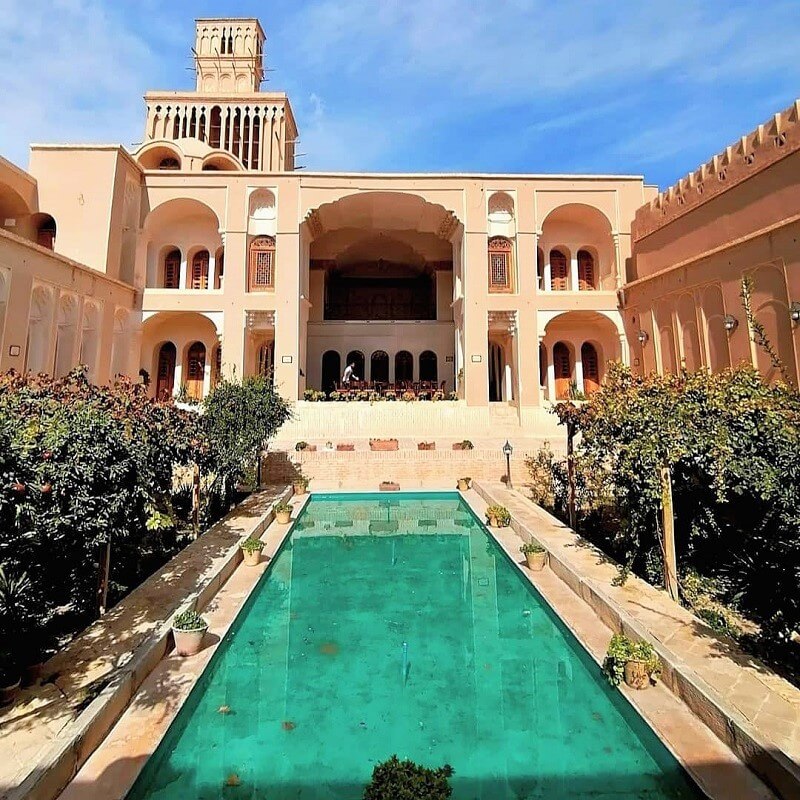
When you enter the yard from the house entrance, you can see a large pond in the middle of the yard. The rooms of the house were built in three directions of the yard for a special reason, which is significant. In fact, the reason for this is that the residents of the house can use different rooms in different seasons of the year. For example, in the summer, they chose a room facing the sun. In this case, the light does not shine directly into the room and the environment of the house remains cool.
Each room in this building has its own architecture. The main room of this building is made in the shape of a cross (shekam-darideh meaning torn belly). This room is located in the southern part of the yard.
The cross-shaped room has 5 doors that open to the courtyard. In Persian, it is called panjdari! Other rooms of this building are located on the east and west sides. The room on the east side has three doors and the other has five doors.
There are many windcatchers in the city of Yazd too. However, unlike all of them, in Aghazadeh house, this element comes in two levels. The height of the tallest windcatcher in this house is 18 meters. This windcatcher has openings that are installed to condition the air in the house. The number of these openings reach 19.
In addition to the windcatcher, this house has another structural element called Kolah Farangy (Foreign hat). It is located next to the windcatchers and decorated by muqarnas works. Muqarn works are a kind of decoration in the historical buildings of Iran. This type of decoration creates beautiful ridges and depressions in niches, ceilings, and other places.
The design of the dome of this building is done in such a way that the light enters the rooms easily. The presence of Kolah Farangy makes the sunlight shine into the house and make the house brighter. The Farangi hat of Aghazadeh house is made in an eight-sided form (octagonal).
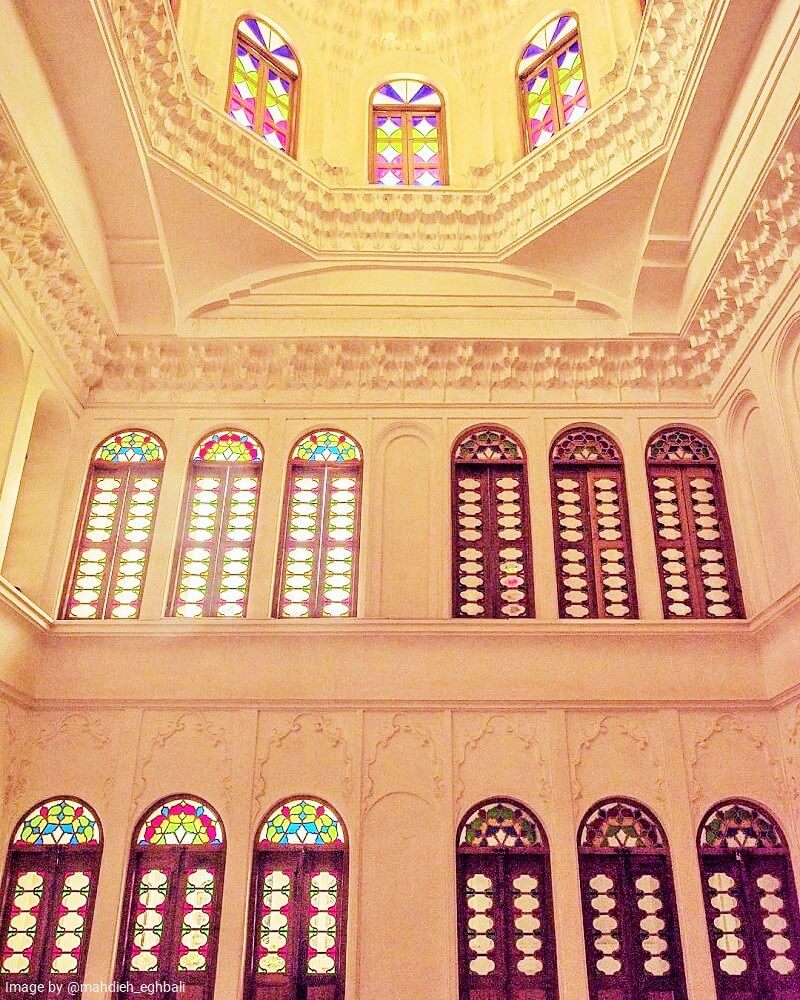
This house has colorful and beautiful windows. Kolah Farangy also has 5 windows that bring a lot of light into the house.
Do Not Miss Visiting this Attraction
If you are interested in domestic tourism and visiting historical monuments, Abarkuh city is a good option. If you happen to pass through this city on the route of any Iran tours, make sure to visit its Aghazadeh House.
By visiting this house, in addition to visual pleasure, you will get to know more about the Iranian vernacular architecture in traditional houses in the central regions of Iran. At the same time, you will find out why these houses were built the way they were.



