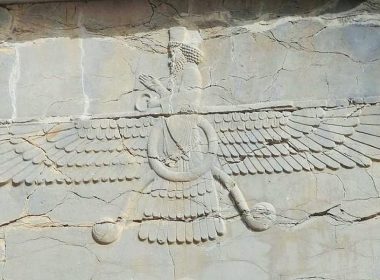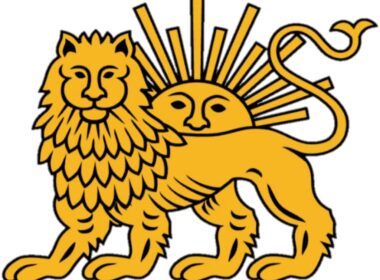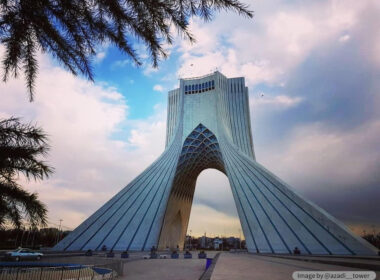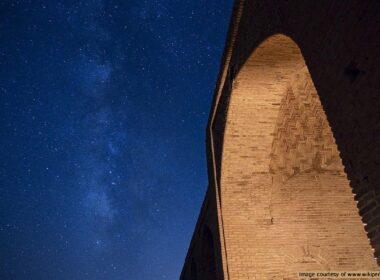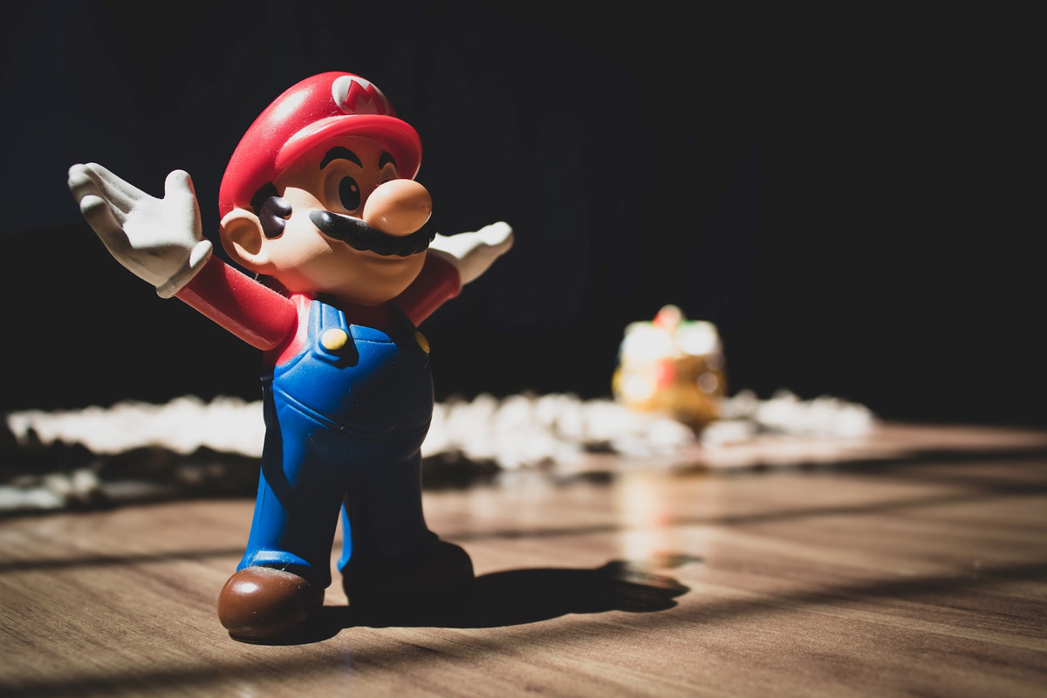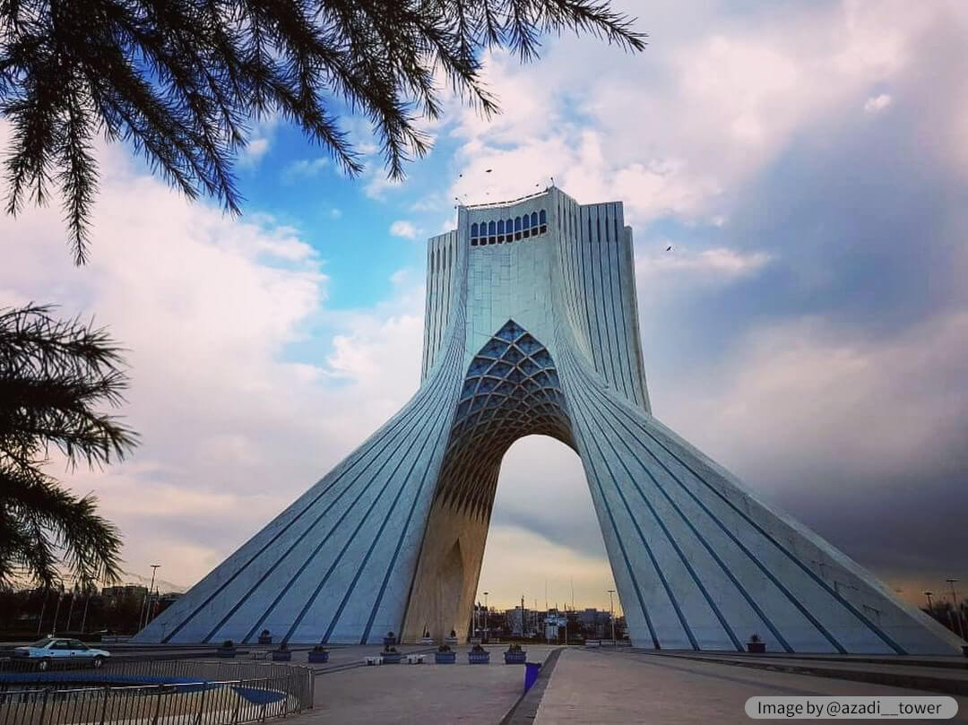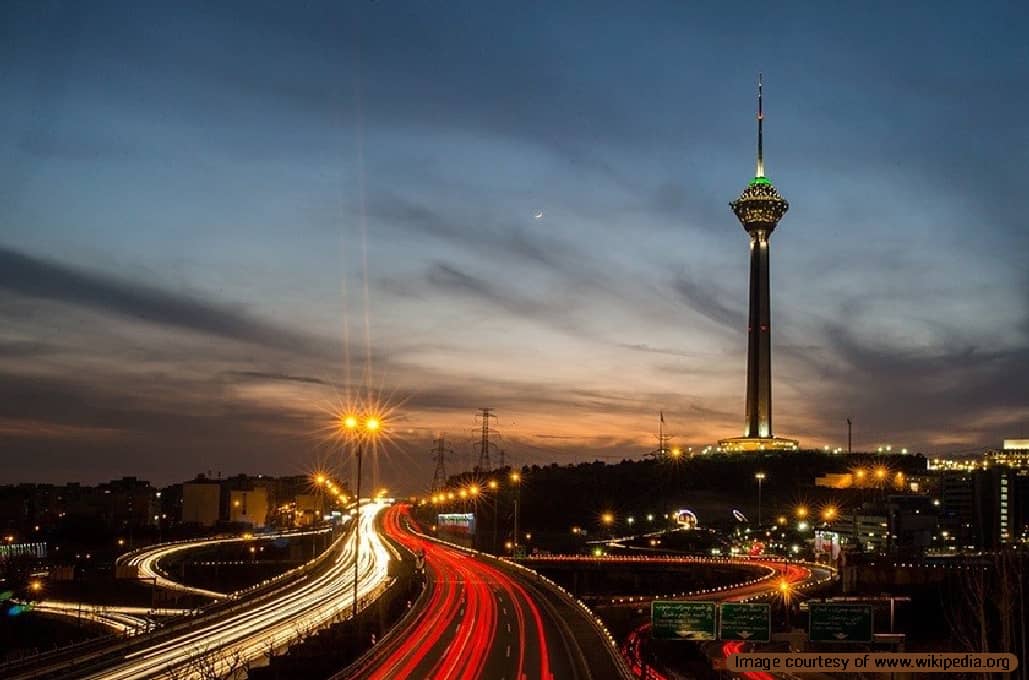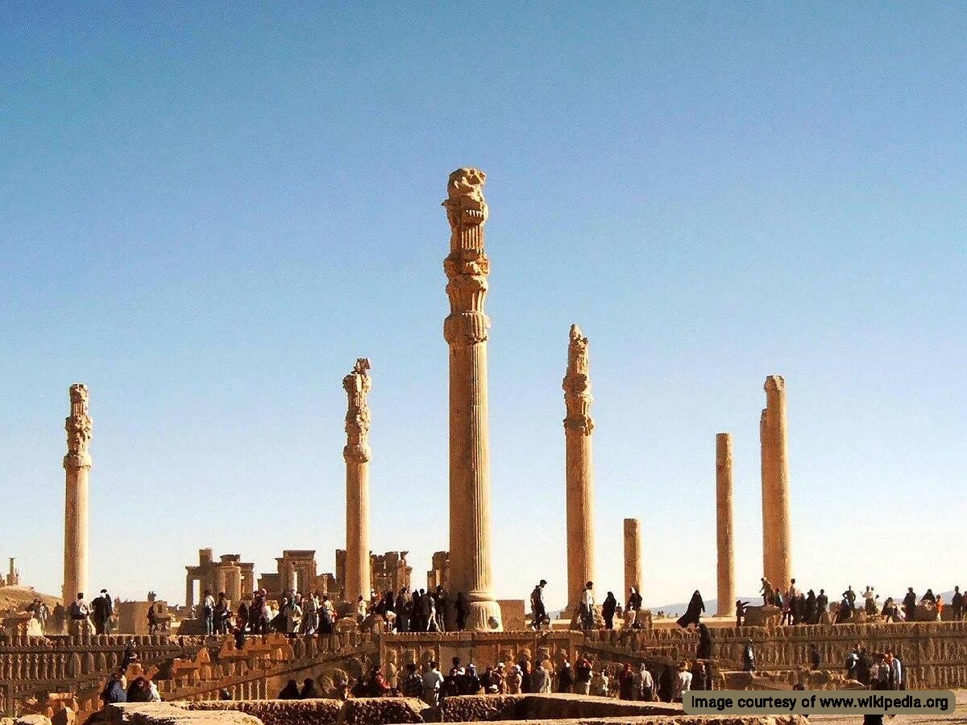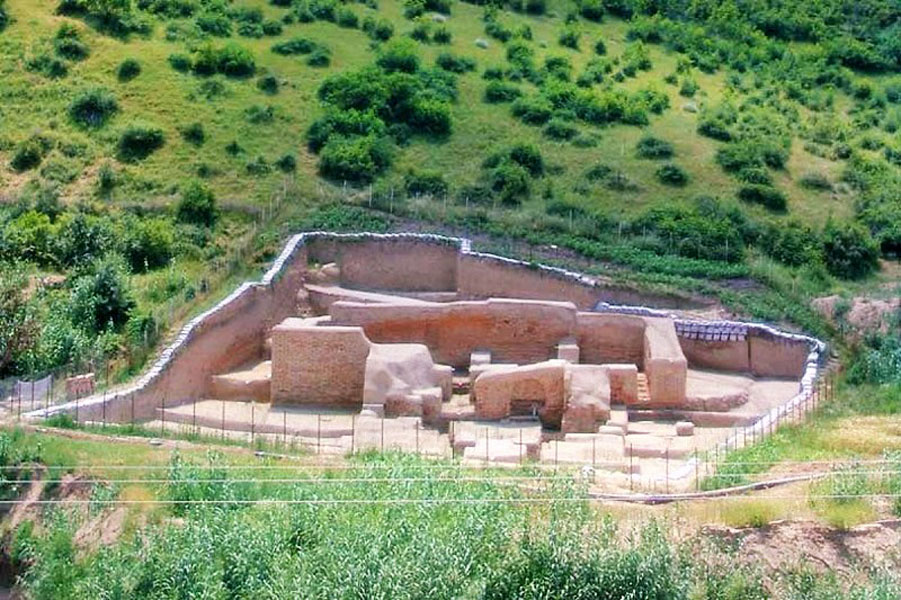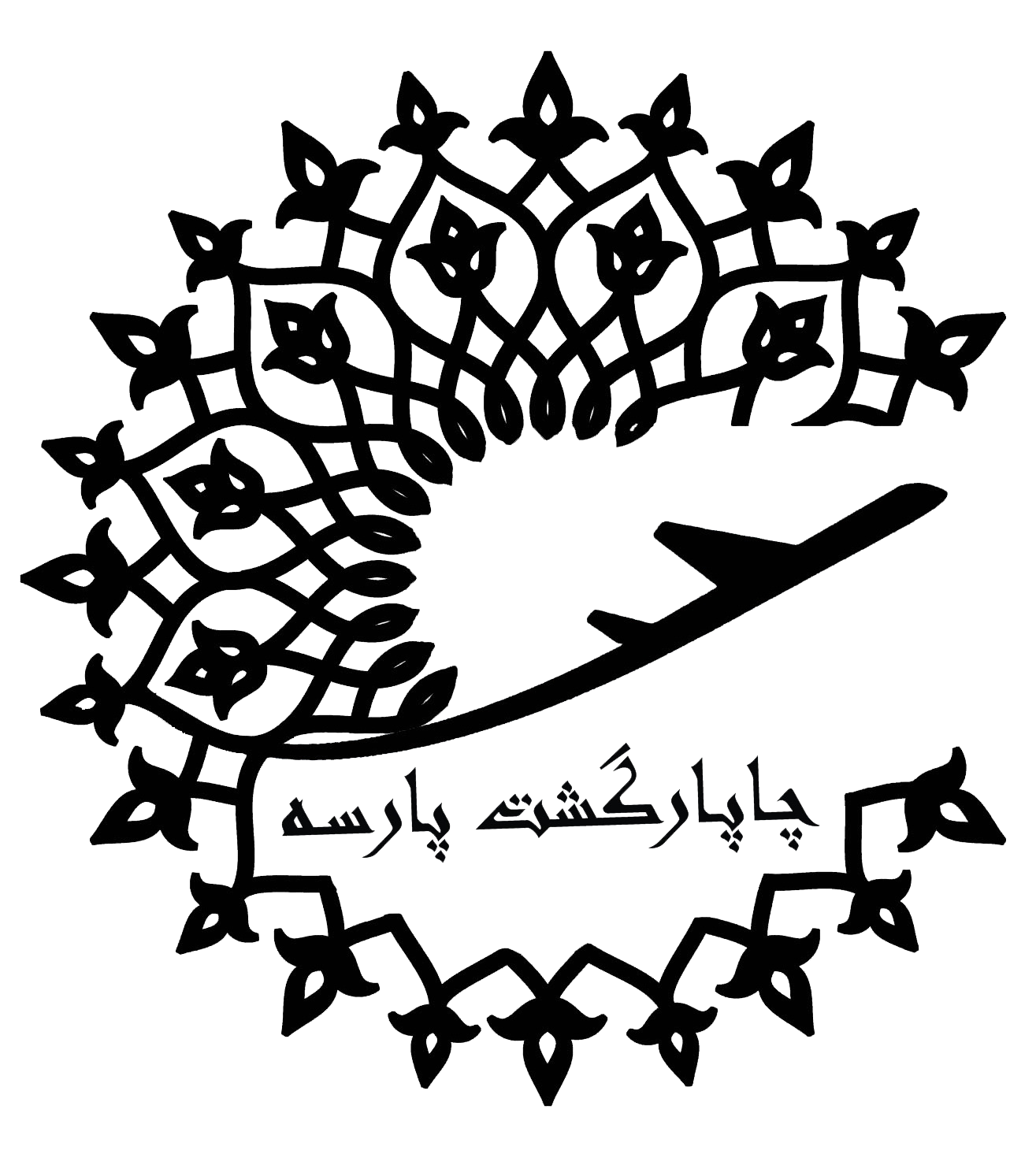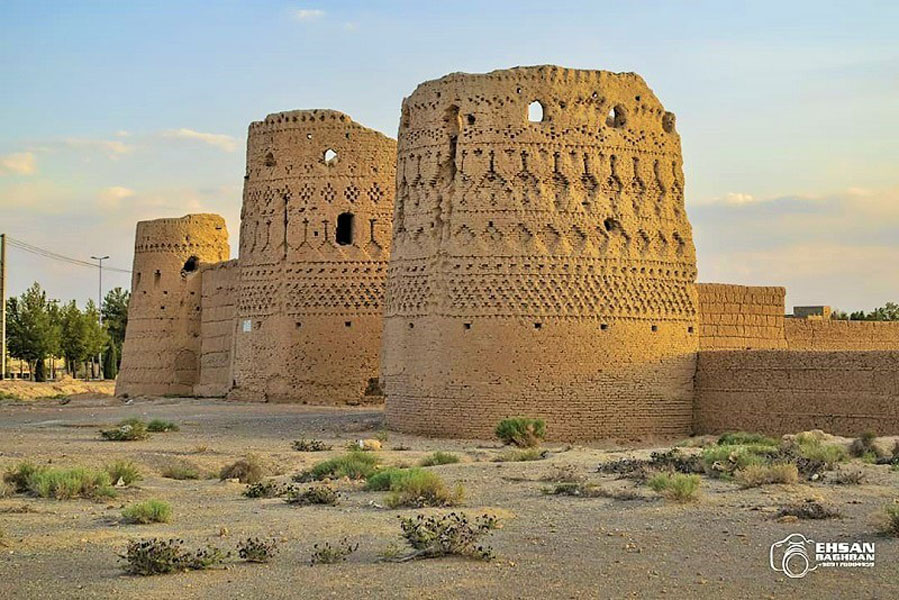
The city of Abarkuh or Abarqu is a stunning city in Yazd province, famous for its ancient cypress tree. This city holds 400 historical monuments. Abarkooh is situated on a vast and extraordinary plain in the desert region. One of the city’s memorable historical monuments is its collection of castles, including Abarkooh Robat Castle.
The construction of Robat Castle started back in the Safavid period. This castle is located on the west side of Abarkuh and its Vali-Asr square. This monument was registered on Iran’s national register for historical sites in 2002.
The Historical Context of Abarkooh Robat Castle, the Advent of Islam
In the early architecture and urban planning of post-Islam Iran, a city comprised 3 parts. This style of architecture was influenced by the pre-Islam and Sassanid period architectural styles. These cities were divided into the following components:
- Kohan Dej (Ancient Fortress): The fortress or Kohan Dej was considered one of the most important buildings in the city. In fact, Kohan Dej is used to describe defensive forts built in the center or at the edge of the city. These forts were connected to the city’s battlement from one side. The ancient forts of Samarkand, Bukhara, Balkh, and Shiraz are some of the most famous old forts.
- Sharestan (City Center): A complex built around the Kohan Dej. It was the primary residence of the king and their court. This section had stone walls and four gates.
- Rabaz (Outskirts): Buildings constructed around the city and on the outskirts. The common people occupied these buildings.
At the dawn of Islam in Iran, military and defense buildings were called Robat. Also, at one time, the military fortresses on the border were called Robats. They were built in border areas without natural defenses and were among the first structural fortifications constructed during this era. These structures served as a hideout for small Muslim warrior groups.
After the establishment of Islamic rule, the cities were no longer the battleground for fights and skirmishes between rulers and their opponents, and the usage of the forts changed. Because of their design similarity to Caravansaries (roadside inns), they became resting areas for caravans (traveling groups). Mihrabs (which indicate the direction of prayer or qibla) were built in some forts, turning them into praying houses.
Abarkuh Robat Castle has also undergone similar transformations, eventually becoming what it is today.
Types of Historical Castles in Iran
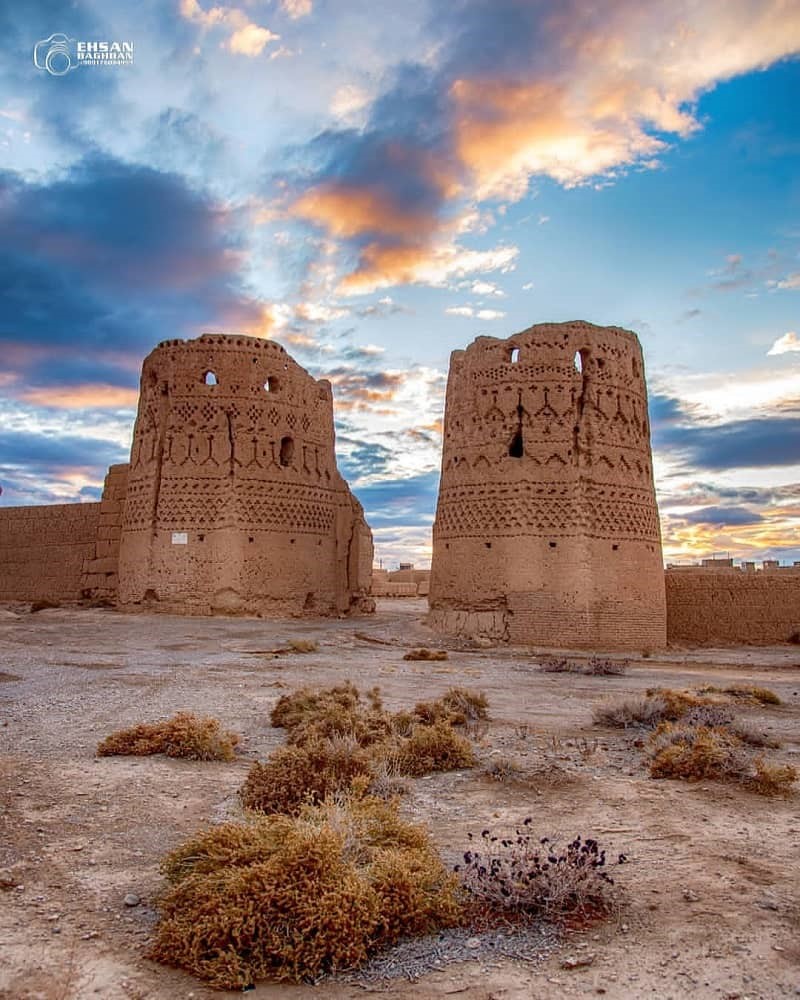
The castles in Iran are divided into two types, which are different in comparison in many ways, including building materials:
1. Lowland Castles
The main area in lowland castles is square or rectangular. In this type of castle, round towers are placed in the four corners of the castle area. The materials used in these castles are clay and mud, and we rarely see the use of brick and plaster. The castle walls are often built out of Chineh or pressed adobe blocks.
Chineh is a type of clay wall built layer by layer. To increase the castles’ structural integrity, the builders also used pressed adobe blocks. Some battlement walls in such castles reach up to 4 meters in thickness and diameter.
Moats were dug around some lowland castles. In such cases, moveable bridges were used for commuting. In some periods, these castles served as a residence for farmers and villagers due to their strong fortifications.
The lower levels of the castles were used for livestock housing, storing food supplies, or as the kitchen. The great hall or living area was on the castle’s second floor.
Abarkuh Robat Castle is considered a lowland castle because it is located on a plain far from the mountains. The materials used in its construction further support this claim.
2. Mountain Castles or Hill Castles
The materials used in these castles were undressed stones. These types of stones were obtained from deep in the mountains or riverbeds. Stones and sifted plaster were utilized in the construction of castles.
The castles were usually built overlooking a deep cliff. There were also turrets on top of the towers, where archers were stationed. Some mountain castles were used to house the villagers. In such cases, several months’ worth of provisions was stored in the castle.
Features of Abarkuh Robat Castle
This castle has 9 round towers decorated with geometric designs. Robat Castle in Abarkuh is a lowland castle. There are cruciform designs and square and rhombic patterns visible all around the castle structure.
The towers consist of 3 parts: top tower, mid-tower, and lower tower. Machicolations are placed in each part of the tower. However, some towers only have machicolations placed at the top tower.
The materials used in Abarkuh Rabat Castle are the clay, pressed adobe blocks, and stone. Also, the walls around the castle are built in 9 rows with layered clay.
The main entrance of this building is on the eastern wing. There are two larger towers surrounding the building entrance. Placing these towers around has increased their fortification. The entrance of the Abarkuh Robat Castle stands taller than the height of its towers. The entrance door is nearly 8 meters high.
In addition, this castle is lower than the surrounding buildings. That is why it is at risk of destruction by flooding and surface runoff and should be protected.
Do not Miss Visiting This Attraction
Abarkuh city is located on a flat plain, so it is home to many castles. Abarkuh Robat Castle is one of the unique historical monuments in this city.
If you travel to Abarkuh on an Iran tour package or by yourself, do not miss visiting this castle. Abarkuh Robat Castle is an unrepeated example of lowland castle architecture. “Destination Iran” recommends visiting this historical monument and other tourist attractions in Abarkuh.
Where is Abarkuh Robat Castle?
This castle is located in the west of Abarkuh city, one of the cities of Yazd province. You can see the exact location of this castle below:
Frequently Asked Questions about Abarkuh Robat Castle
If you can’t find the answer to your questions below, share your questions with us through the comments section of this post. We will answer them as soon as possible.
What is the historical period of Robat Castle?
According to the available documents and architectural style, this castle dates back to the Safavid dynasty. The castle was recorded on Iran’s national register for historical sites in 2002.
What was the use of Abarkooh Robat Castle in the past?
Based on the remnants of structures inside the castle, some researchers believe this building had residential applications. In the past, villagers built walls and towers around their residences to protect themselves.
How many historical castle types are there in Iran, and which one is the Abarkoh Rabat Castle?
Iran’s historical castles are divided into two groups: lowland (plain) and mountain. Abarkoh Robat Castle is a lowland castle.
What materials were used in the construction of Abarkoh Robat Castle?
The materials used in the castle are the clay, pressed adobe block and stone. The walls around the castle were built in nine rows and with layered clay.


