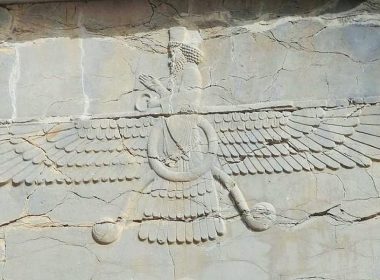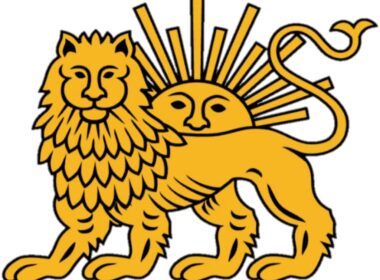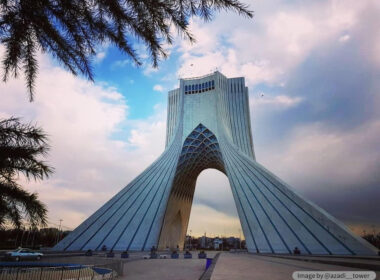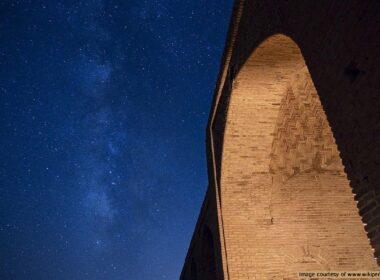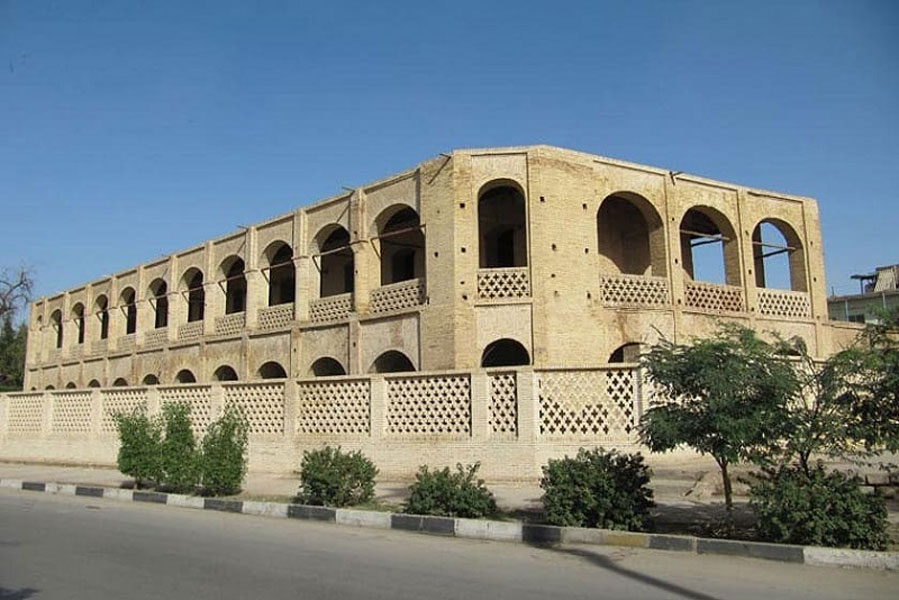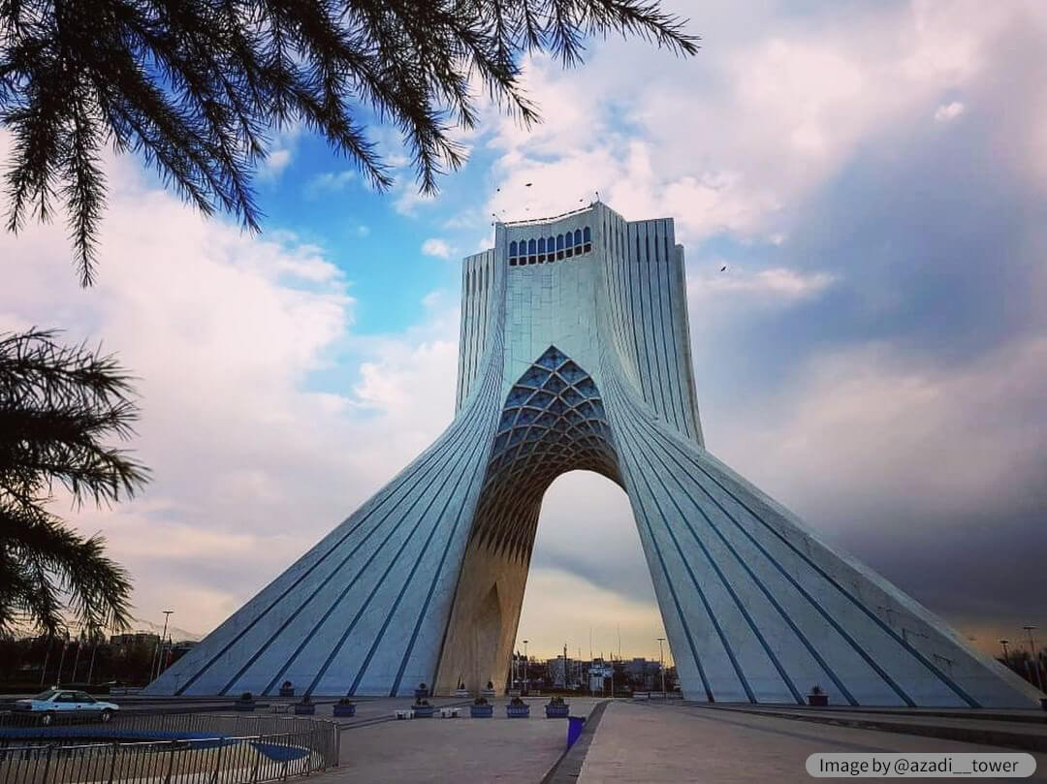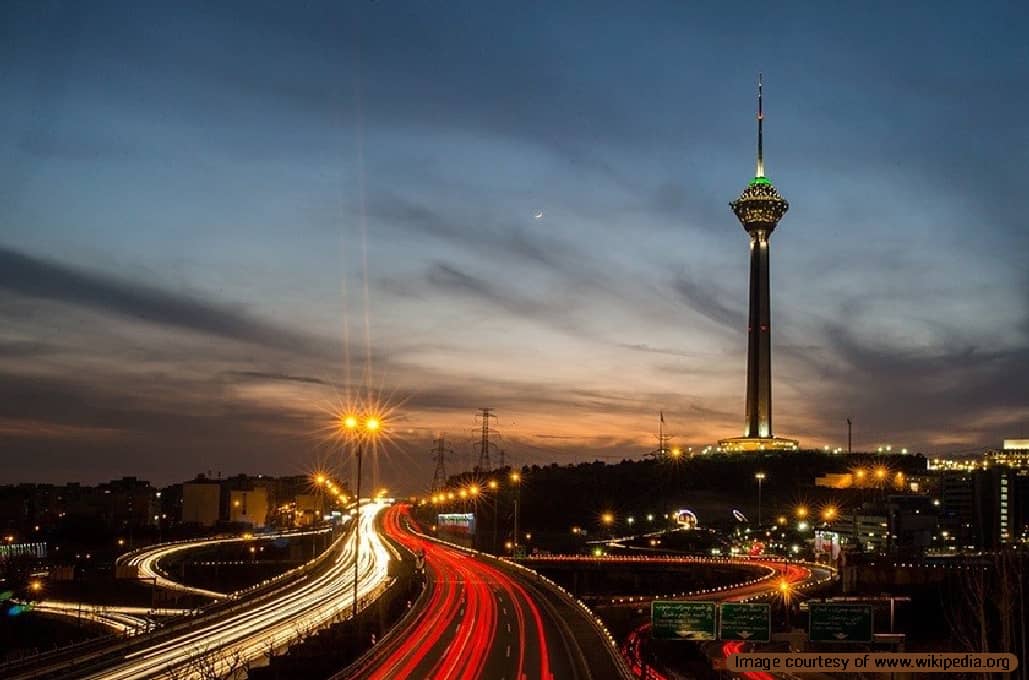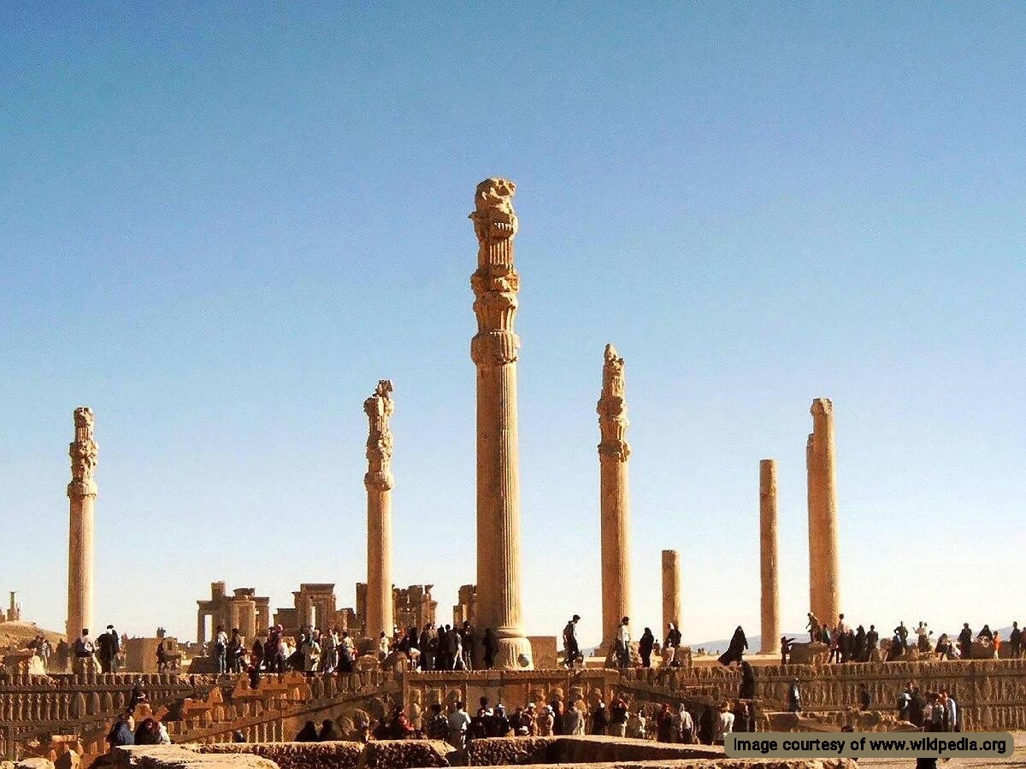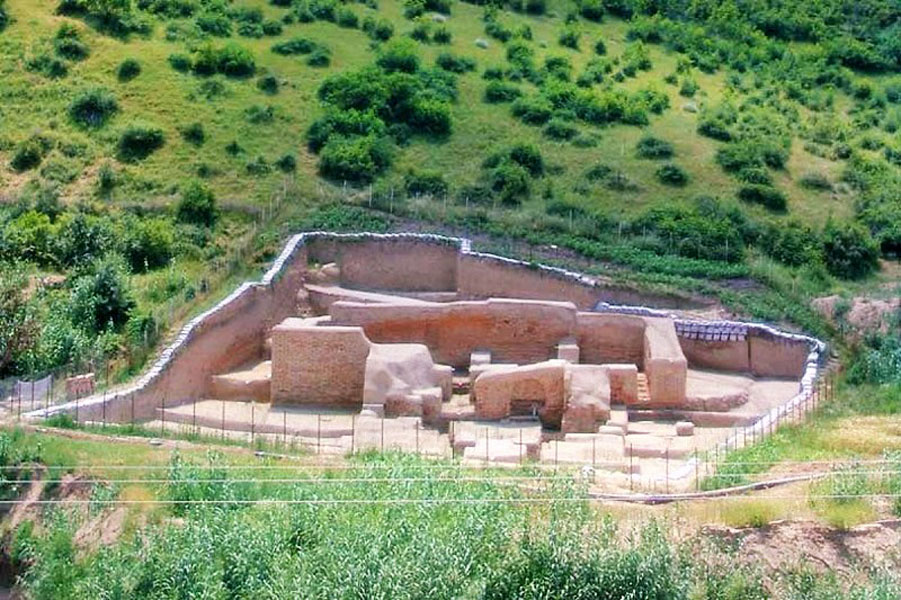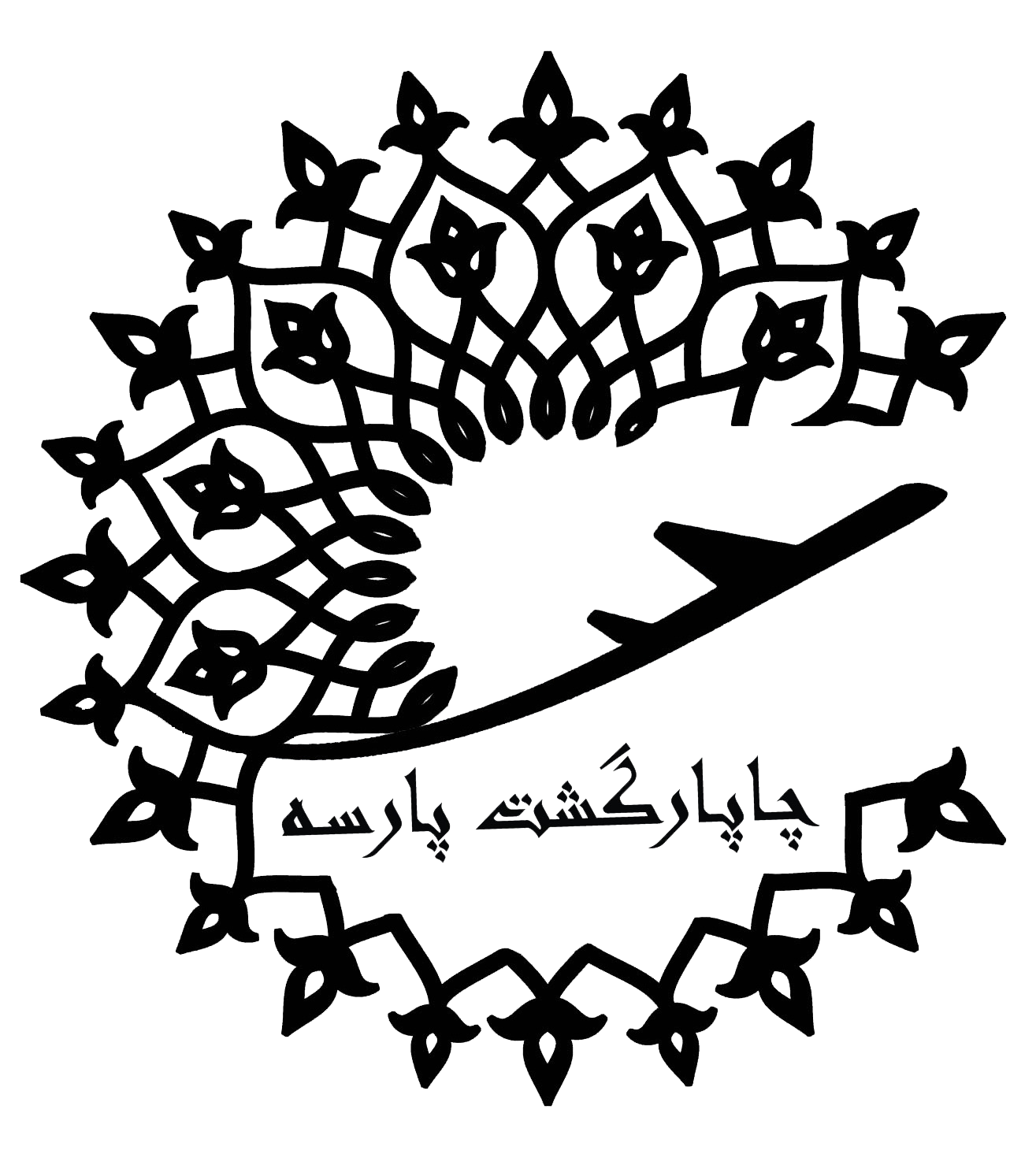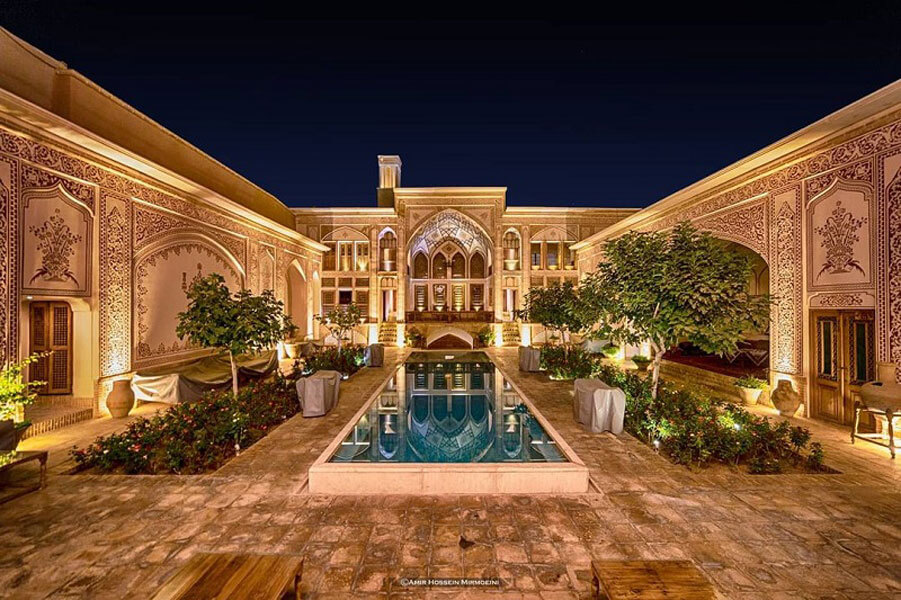
Traditional Houses in Iran represent a style of architecture that was used in the construction of residential buildings in old Iran. In general, the architecture that is prevalent in a region is called the traditional architecture of that region. Iranian house is also an example of this type of architecture.
Iran’s traditional architecture has special charms. It can be said that this style of architecture, which used to be done in Iran, was one of the most perfect architectural styles in the world. Because creativity has a special place in this style. The traditional architecture of Iran has been a manifestation of the culture of Iranian society in ancient times.
The old architects and designers did not pay much attention to the exterior of the old Iranian houses. Instead, they mostly focused on the interior design of the houses and yards. One of the strongest points that can be seen in the old architecture of Iran is the excessive attention of architects to details.
Features of Traditional Architecture in Iranian Houses
Here we will examine the features of the Iranian architectural style that distinguish it from other styles.
1- Introversion
This feature is one of the essential distinguishing values of Iranian houses. It is also considered a fundamental element in the creation of traditional houses in Iran. One common inclination among Iranians is a personal life and its sanctity. This has made Traditional houses in Iran introverted.
Iranian architects built the parts of the building around one or more courtyards. This arrangement separated the building from the outside world. Therefore, only one vestibule connected the two.
In this way, there are basically two types of space in Iranian houses:
- Interior space: This space was the place of family life and strangers did not have access to it.
- Outer space: This space was special for guests and others who were treated separately.
In Iran, extroverted houses are built in some areas such as Kurdistan, Lorestan, and the North of Iran. However, in the middle of hot and dry lands, most of the houses are introverted.
2- Unity and Plurality
This issue is one of the trends of traditional houses in Iran. In the architecture of Iranian houses, a special relationship between the part and the whole can be observed. In such a way that every element of form or space can be understood individually and in combination.
3- Order and Disorder
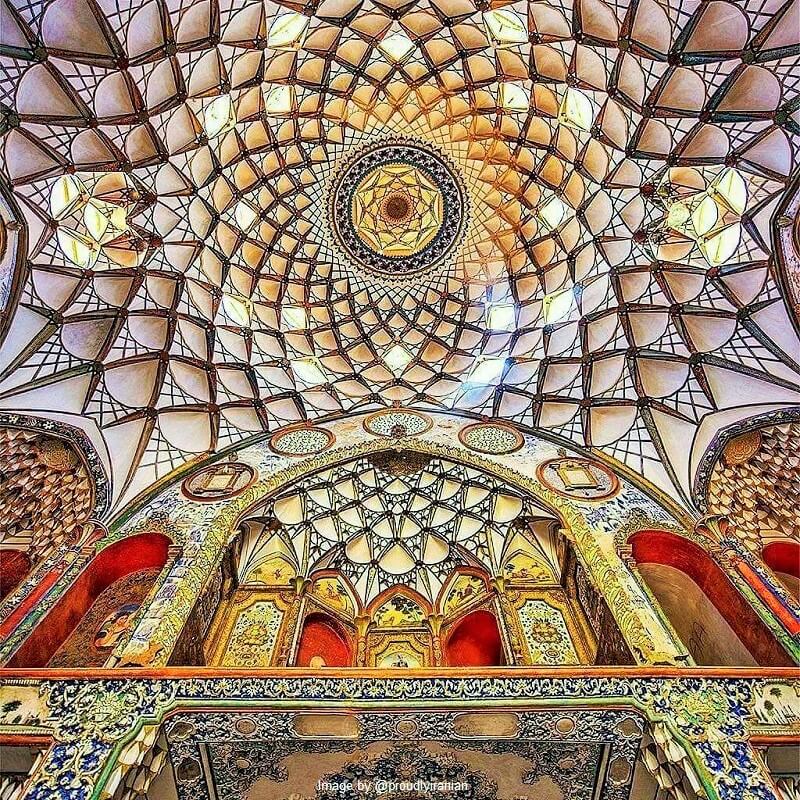
Traditional architectural order in Iranian houses is synonymous with geometry. Mathematics and geometry have played a very decisive role in the architecture of all traditional Iranian buildings. In Iranian art, the most complex forms have always been created from very basic but intelligent geometrical combinations.
It can be said that, unlike Western architecture, Iranian architecture was mainly transmitted orally. For this reason, architecture is based on simple geometric principles. The reason for this is that it can be easily memorized and implemented with a very simple tool. Geometry in Iranian architecture is basically the unifying element of part and whole, absolute and flexible.
4- Diversity and Uniformity
Traditional Houses in Iran have a lot of variety. But because the means of expressing this variety is limited, in the end, there is a kind of overall uniformity among Iranian houses. But with a little attention, we realize that in all traditional Iranian architectural buildings, there is a difference in the details.
5- Centrality
All the buildings and structures of Iranian cities, especially traditional architecture in Iranian houses, follow the concept of centrality. In an Iranian house, the centrality is sometimes expressed in the central courtyard, house pond, etc.
6- Ambiguity and Amphibology
In traditional Iranian architecture, everything has an external and internal meaning. For this reason, Iranian architecture and urban planning are ambiguous and open to interpretation. All elements have a symbolic meaning that is discovered by thought.
7- Balance
Iran’s traditional architecture and urban planning, especially the Iranian house, are balanced. For example, the population density of the city is proportional to the power and reserve available in its nature. Also, the physical development of the buildings and the city has been done by relying on the natural materials available in the region.
On the other hand, in the traditional Houses of Iran and also traditional architecture in general, the balance between the components can be seen. In all historical houses of Iran, the architectural spaces can be understood and identified, especially in the facades and volumes.
8- Diversity
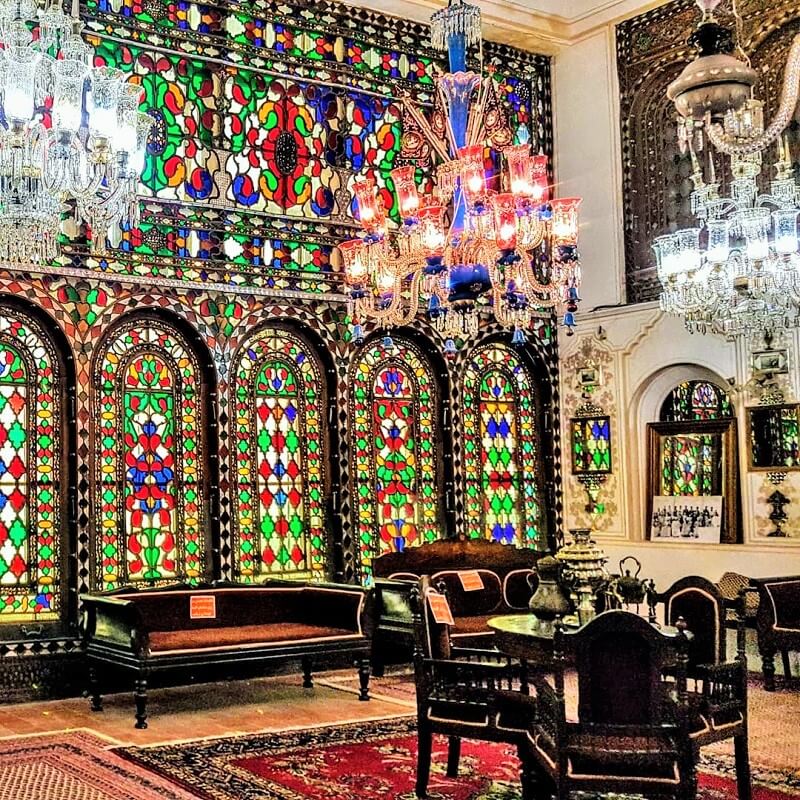
Traditional architecture in Iranian houses has a variety of details. This is considered to maintain the vitality and vitality of the original residents. Diversity can be seen in traditional Iranian architecture on micro and macro scales. The use of archways, play with light and shadow as well as plants and the use of symbolic elements have all been with this goal.
9- Harmony with Nature
Iranian architecture and urban planning have a two-way relationship with nature. In Iranian urban planning, buildings have a central courtyard. Residents in this courtyard can observe the sky, moon, stars, and sun. It is also embellished with a water feature and flowers and plants of the warm nature of the Iranian desert.
The materials used in traditional houses in Iran are natural materials, especially soil. The orientation of the building is such that it brings the best use of natural factors. In some hot areas of Iran, natural threats have been turned into opportunities by inventing elements such as windmills and spaces such as Shabestan and Shavadan.
10- Respect and Privacy
Preserving the sanctity of the family has been one of the most obvious manifestations of the religious and cultural principles of traditional houses in Iran. In the design of residential buildings, there is no aristocracy from the neighbors toward the residents. At the same time, some believe that different knocks on the entrance doors of houses indicate the gender of the visitor.
11- Avoiding Extravagance
In the central plateau of Iran, there are limited resources in the natural bed. Therefore, in Iranian cities and buildings, design and implementation should be done with minimum and special attention to avoid futility. Living and activity spaces are provided only to the extent required.
12- The Multi-Functionality of Spaces
The elements in Iranian architecture and urban planning are not only responsible for a specific function. These spaces provide a set of needs at the same time. Such a feature strengthens the function, meaning, and technique of the building.
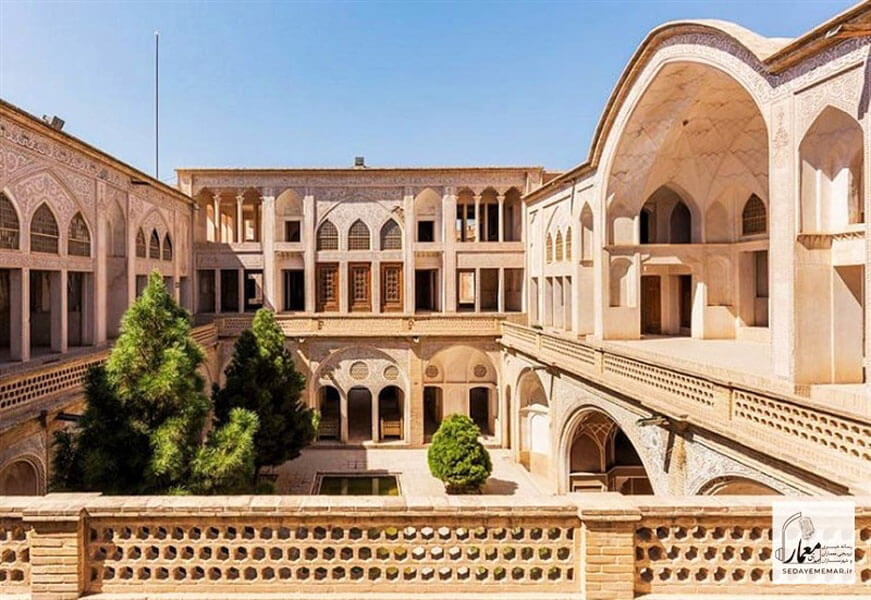
For example, in the traditional architecture of Iranian houses, it is possible to refer to the central courtyard. The yard in these houses is at the same time the factor of providing privacy and preserving the dignity of the family. On the one hand, the factor that creates a microclimate is a favorable climate against adverse conditions outside. On the other hand, it is the factor of establishing the relationship between man and nature, water, light, and plants. The most important factor is creating spatial order in the house and arranging small and large parts and spaces around you.
The flexibility of traditional houses in Iran is another example of this feature. The spaces of the house have received various activities at different hours of the day or at the same time. Also, these spaces have the ability to expand.
13- Solitude
One of the most important psychological features of traditional houses in Iran is the concept of solitude. This feature has played an essential role in providing the mental comfort of family members and the comfort of the neighborhood and community. This concept has been well-considered in traditional houses in Iran. The architects, in the old times, have tried to meet this need by using different measures.
One of these measures is paying attention to the arrangement of spaces. Private spaces are placed in the hidden layers of the Iranian house. Another strategy is to avoid noise in spaces. In an Iranian house, the kitchen and bathroom are located in the basement of the house.
The separation of the internal and external spheres can also be seen in the traditional urban planning of Iran. For example, the domestic arena has been used for specific social, cultural, and religious functions (such as mosques, mosques, schools, etc.).
14- Attention to Details
Most of the houses, especially the luxurious ones, have front doors. The side platforms in front of the main entrance have been a place to sit and talk.
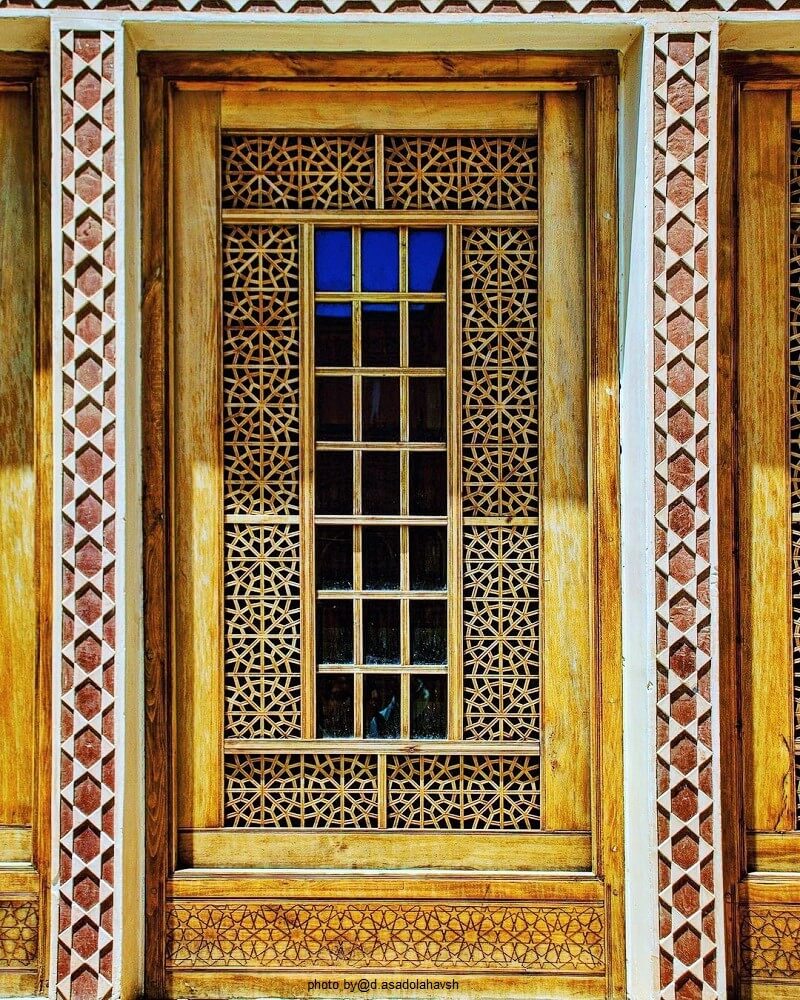
The windows are made of colored glass. In addition to being beautiful, these glasses are different for each space. The colors in the windows of the bedrooms are blue and green. Yellow and orange colors can be seen in the dining room. These colors repel insects. Red and azure can be seen in the reception halls. These two colors help the space look more luxurious.
15- The Quality Mardomvari
This feature (Mardom means people and vari means like) means compliance between building organs and human organs. In Iranian houses, paying attention to human needs in every space has been one of the architect’s duties.
16- Self-Sufficiency
Iranian architects tried to get the materials they needed from the nearest places. Buildings were built in such a way that they did not need materials from other cities. In this way, the construction work was done more quickly. The building was more compatible with the surrounding nature. Materials were always available during renovation and renovation.
To prove this issue in Iranian architecture, we can mention the use of the dome. Wood suitable for construction was not found everywhere. But clay and brick can be easily found. Therefore, the traditional architects made innovations that can be used to build the dome with bricks and clay as a house ceiling.
17- Niarsh
This feature means static knowledge, construction technique, and material science. The traditional architects of Iran paid a lot of attention to the approach of the building. They did not consider the structure as separate from beauty. Iranian traditional architects had achieved sizes for covers and openings and jambs with experience. All these experiences were gained based on Niarash.
Conclusion
The Iranian house has been a safe and relaxing shelter for its residents. Peace is the most basic issue that humans have always wished for. For years, people have been looking for a logical and suitable solution to provide peace.
The concept of solitude has been the focus of traditional Iranian designers and architects. In fact, Iranian architecture has had continuity in thought and practice. Although traditional Iranian architecture has been modified or temporarily deviated many times due to internal conflicts and foreign invasions, the way of designing and building Iranian houses has remained a unique style.
Destination Iran recommends learning more about this very valuable cultural heritage that will introduce you to your national and cultural identity, you must study Iranian houses and visit them. While taking a trip on your own or taking Iran tours in the center of Iran, you can look for traditional Iranian houses and visit them.


